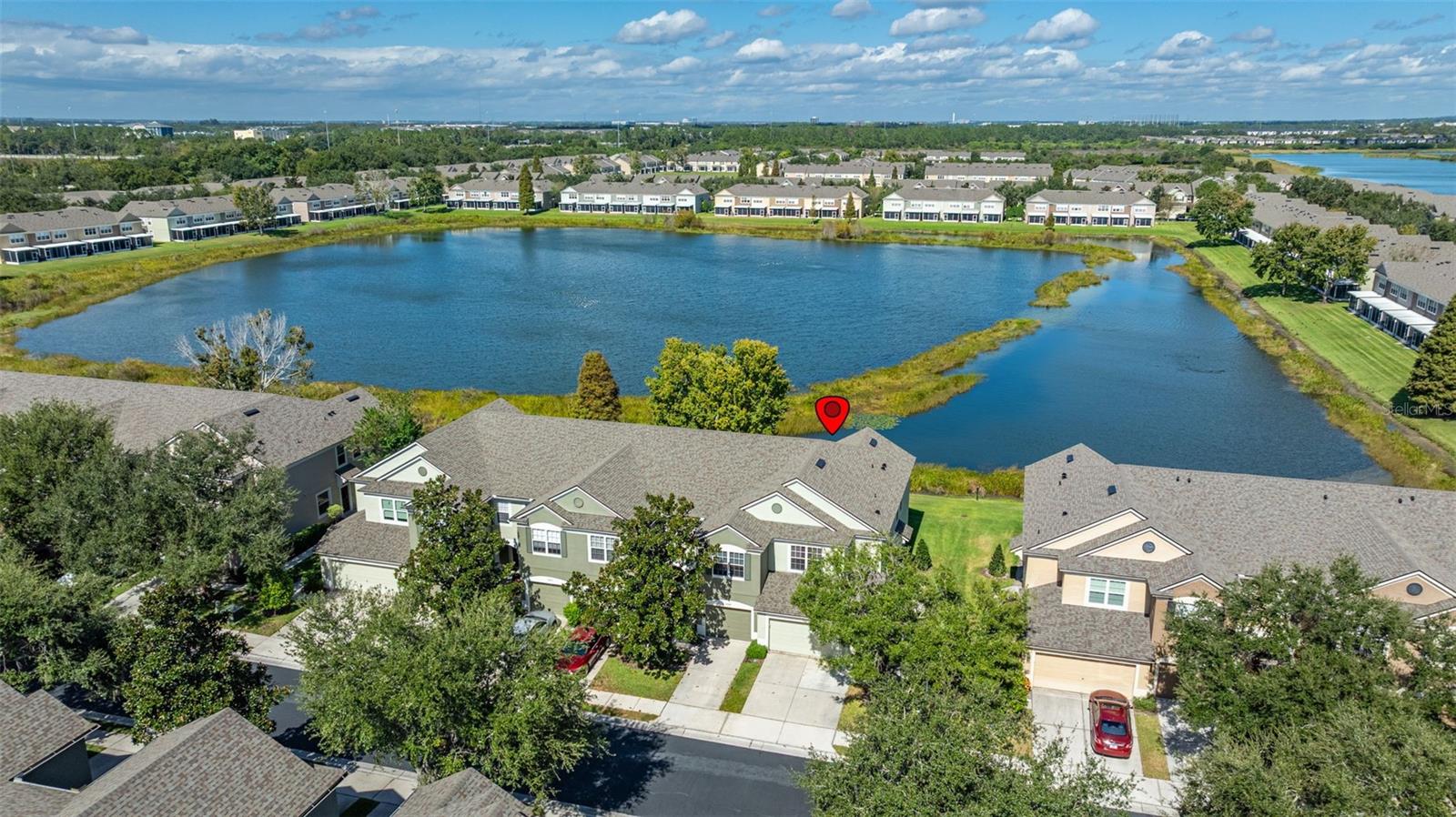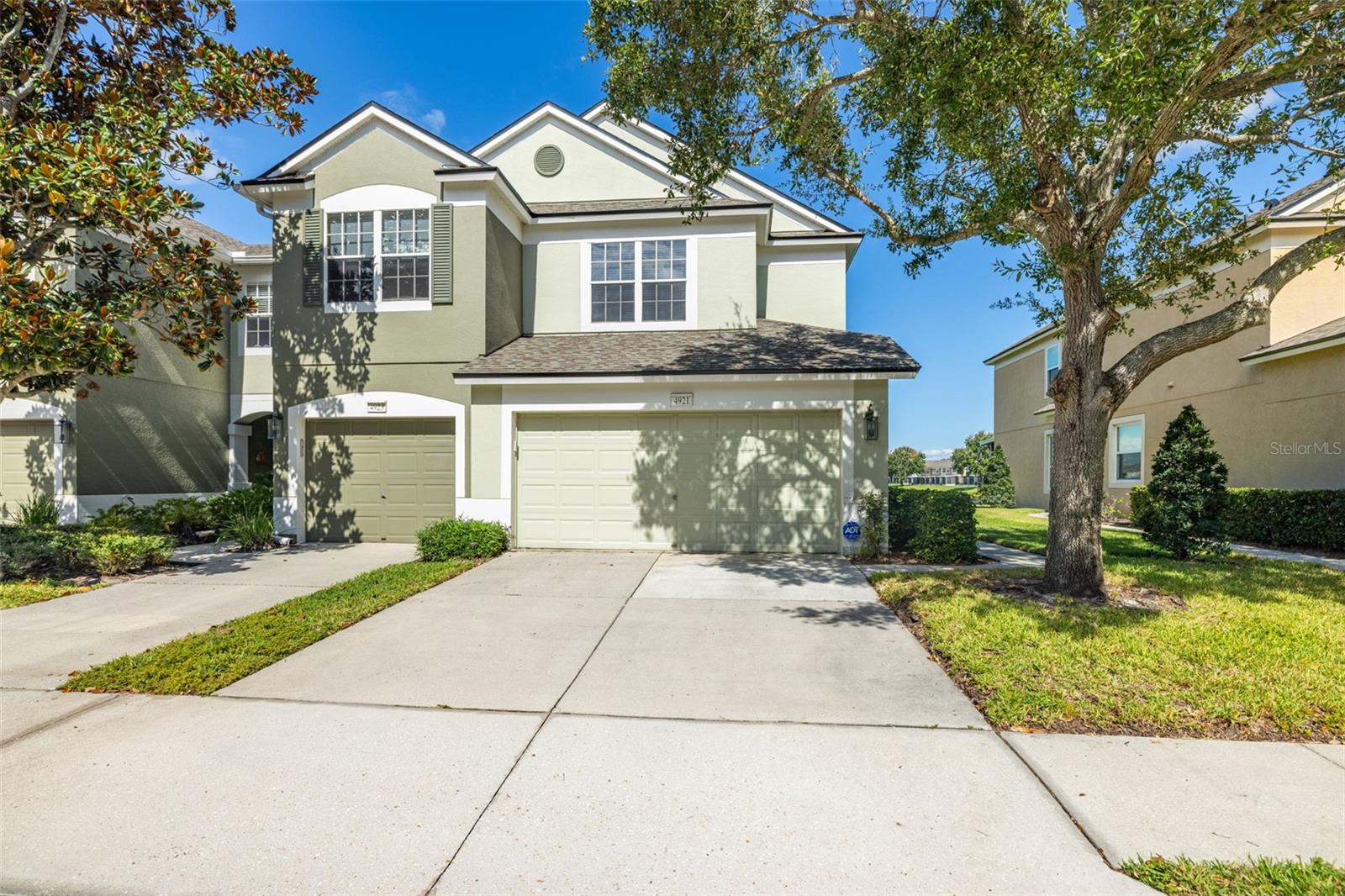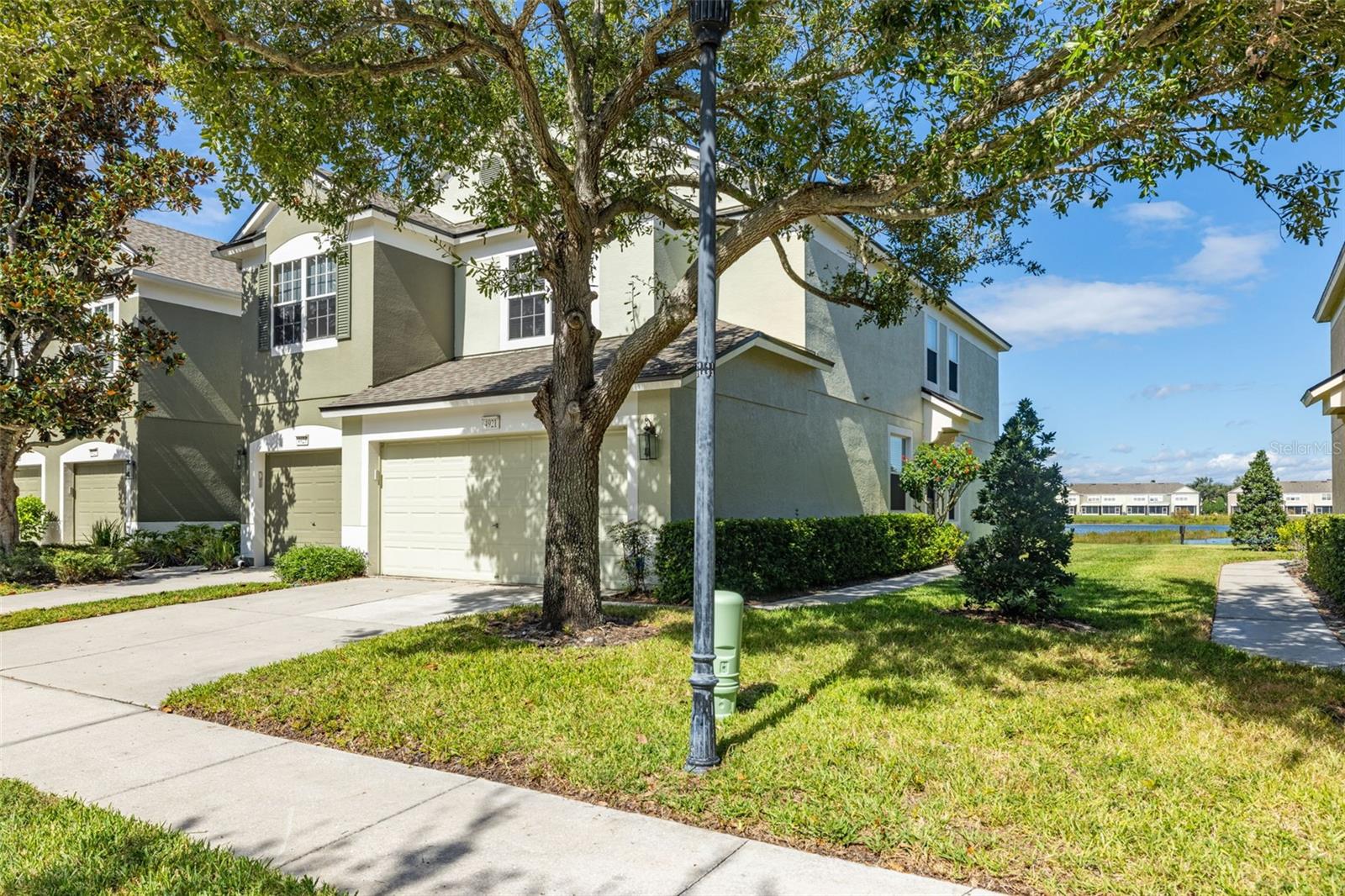


Listed by
Lisa Anderson
Signature Realty Associates
Last updated:
November 7, 2025, 03:02 PM
MLS#
TB8445784
Source:
MFRMLS
About This Home
Home Facts
Townhouse
3 Baths
3 Bedrooms
Built in 2006
Price Summary
309,900
$173 per Sq. Ft.
MLS #:
TB8445784
Last Updated:
November 7, 2025, 03:02 PM
Added:
1 day(s) ago
Rooms & Interior
Bedrooms
Total Bedrooms:
3
Bathrooms
Total Bathrooms:
3
Full Bathrooms:
2
Interior
Living Area:
1,790 Sq. Ft.
Structure
Structure
Building Area:
2,360 Sq. Ft.
Year Built:
2006
Lot
Lot Size (Sq. Ft):
2,118
Finances & Disclosures
Price:
$309,900
Price per Sq. Ft:
$173 per Sq. Ft.
Contact an Agent
Yes, I would like more information from Coldwell Banker. Please use and/or share my information with a Coldwell Banker agent to contact me about my real estate needs.
By clicking Contact I agree a Coldwell Banker Agent may contact me by phone or text message including by automated means and prerecorded messages about real estate services, and that I can access real estate services without providing my phone number. I acknowledge that I have read and agree to the Terms of Use and Privacy Notice.
Contact an Agent
Yes, I would like more information from Coldwell Banker. Please use and/or share my information with a Coldwell Banker agent to contact me about my real estate needs.
By clicking Contact I agree a Coldwell Banker Agent may contact me by phone or text message including by automated means and prerecorded messages about real estate services, and that I can access real estate services without providing my phone number. I acknowledge that I have read and agree to the Terms of Use and Privacy Notice.