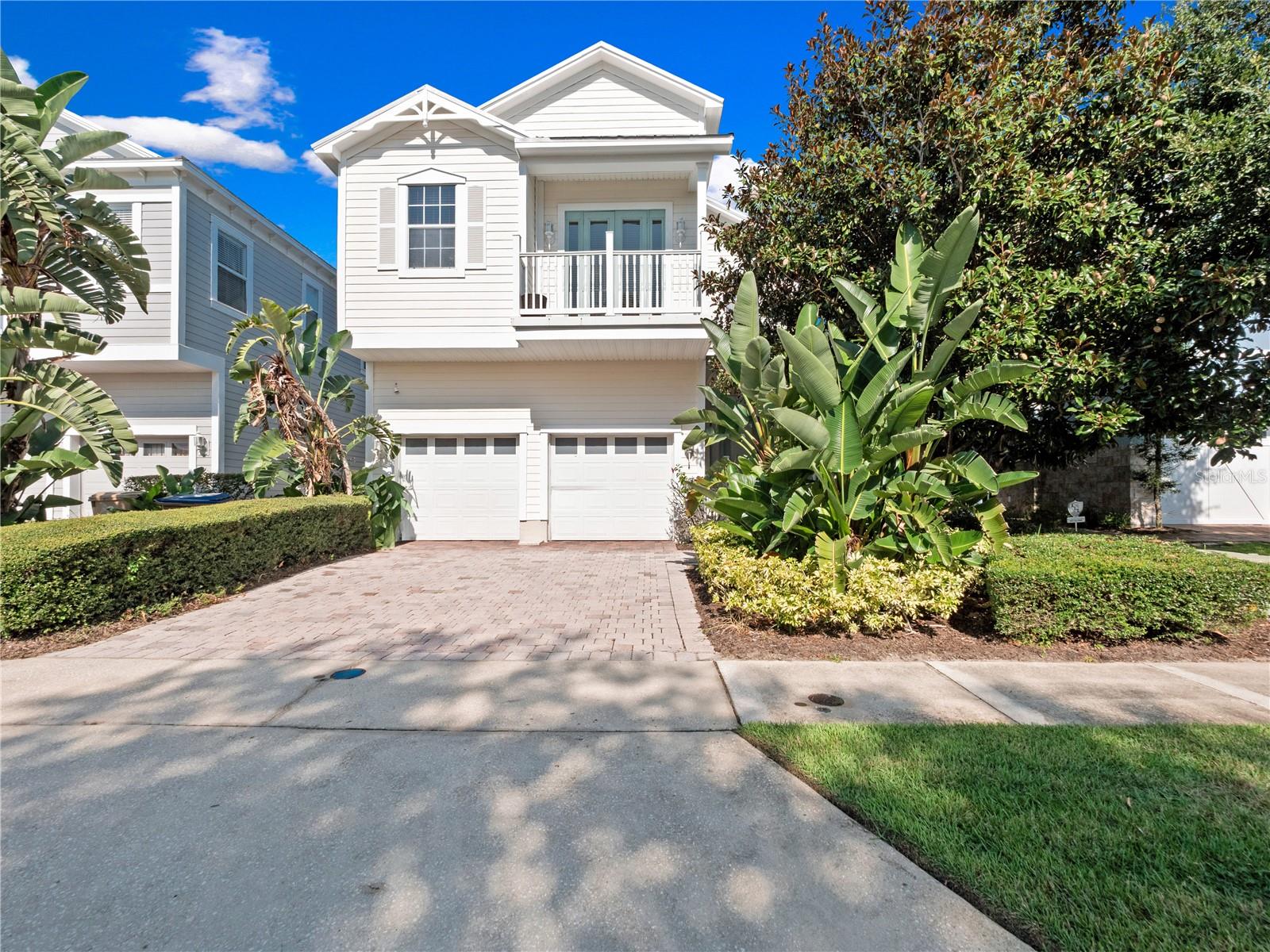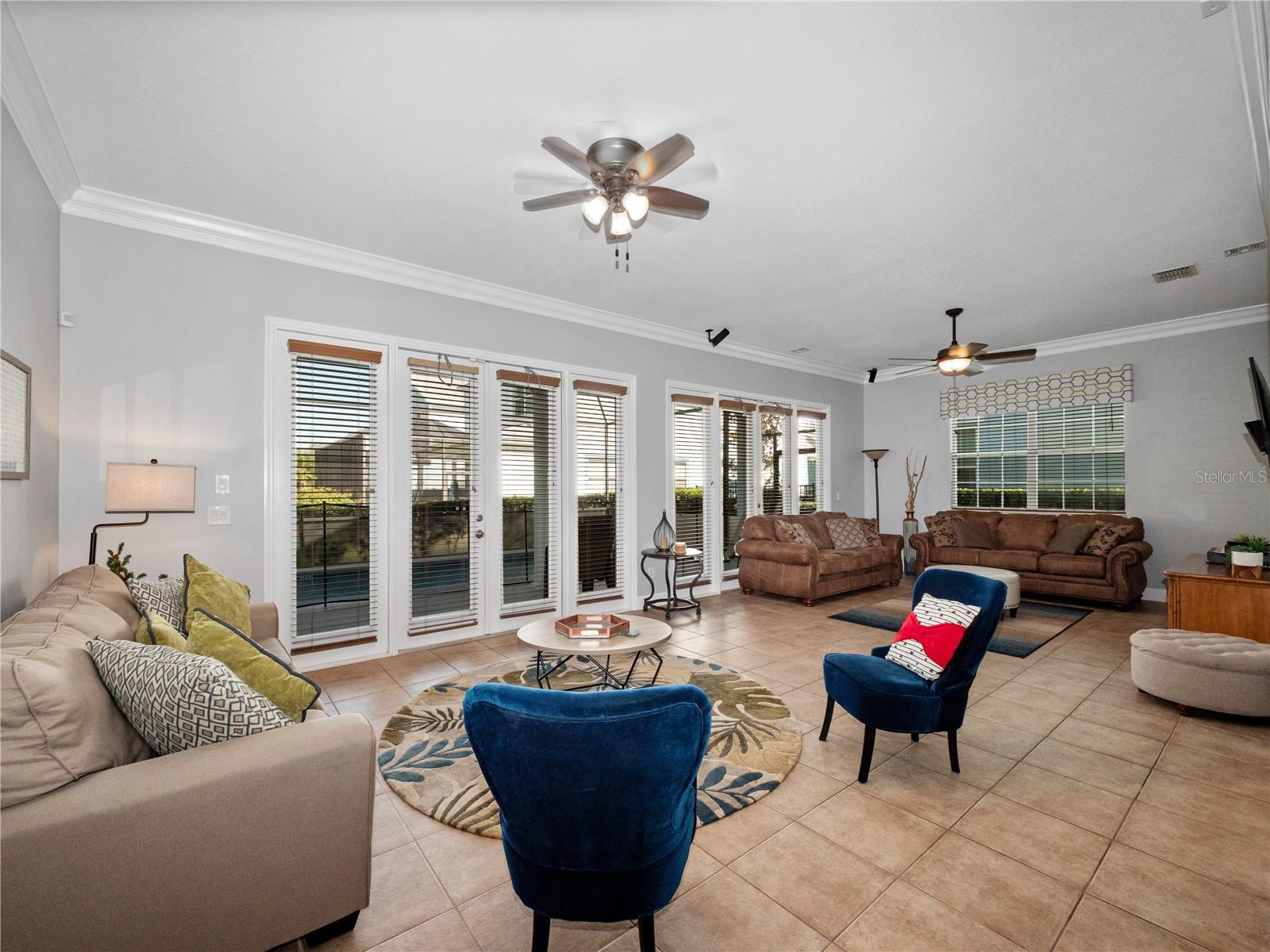


Listed by
Jenny Miller
Providence Realty And Property Management LLC.
Last updated:
August 5, 2025, 12:29 PM
MLS#
S5132044
Source:
MFRMLS
About This Home
Home Facts
Single Family
5 Baths
5 Bedrooms
Built in 2006
Price Summary
650,000
$194 per Sq. Ft.
MLS #:
S5132044
Last Updated:
August 5, 2025, 12:29 PM
Added:
3 day(s) ago
Rooms & Interior
Bedrooms
Total Bedrooms:
5
Bathrooms
Total Bathrooms:
5
Full Bathrooms:
5
Interior
Living Area:
3,350 Sq. Ft.
Structure
Structure
Building Area:
4,127 Sq. Ft.
Year Built:
2006
Lot
Lot Size (Sq. Ft):
4,617
Finances & Disclosures
Price:
$650,000
Price per Sq. Ft:
$194 per Sq. Ft.
Contact an Agent
Yes, I would like more information from Coldwell Banker. Please use and/or share my information with a Coldwell Banker agent to contact me about my real estate needs.
By clicking Contact I agree a Coldwell Banker Agent may contact me by phone or text message including by automated means and prerecorded messages about real estate services, and that I can access real estate services without providing my phone number. I acknowledge that I have read and agree to the Terms of Use and Privacy Notice.
Contact an Agent
Yes, I would like more information from Coldwell Banker. Please use and/or share my information with a Coldwell Banker agent to contact me about my real estate needs.
By clicking Contact I agree a Coldwell Banker Agent may contact me by phone or text message including by automated means and prerecorded messages about real estate services, and that I can access real estate services without providing my phone number. I acknowledge that I have read and agree to the Terms of Use and Privacy Notice.