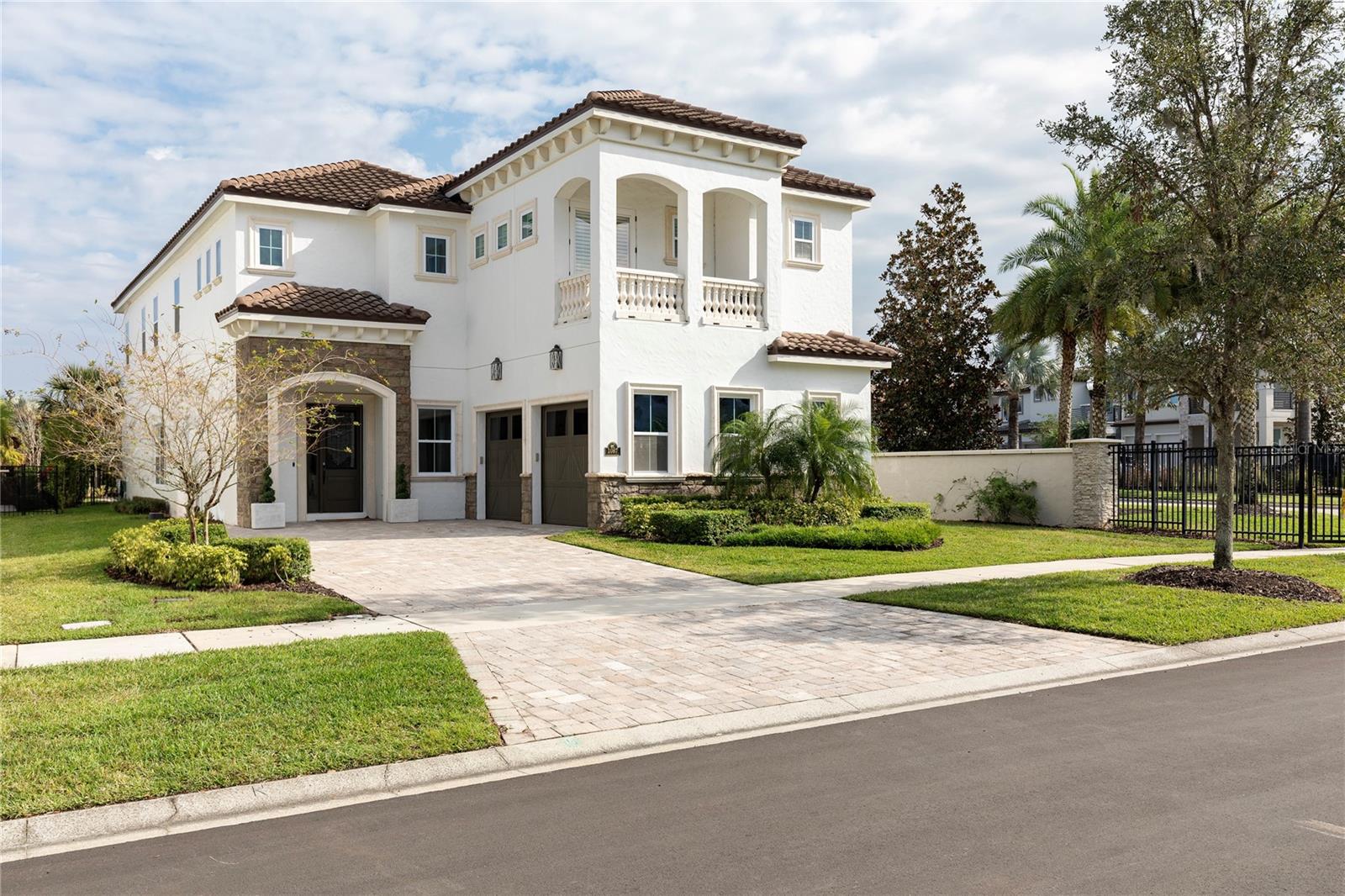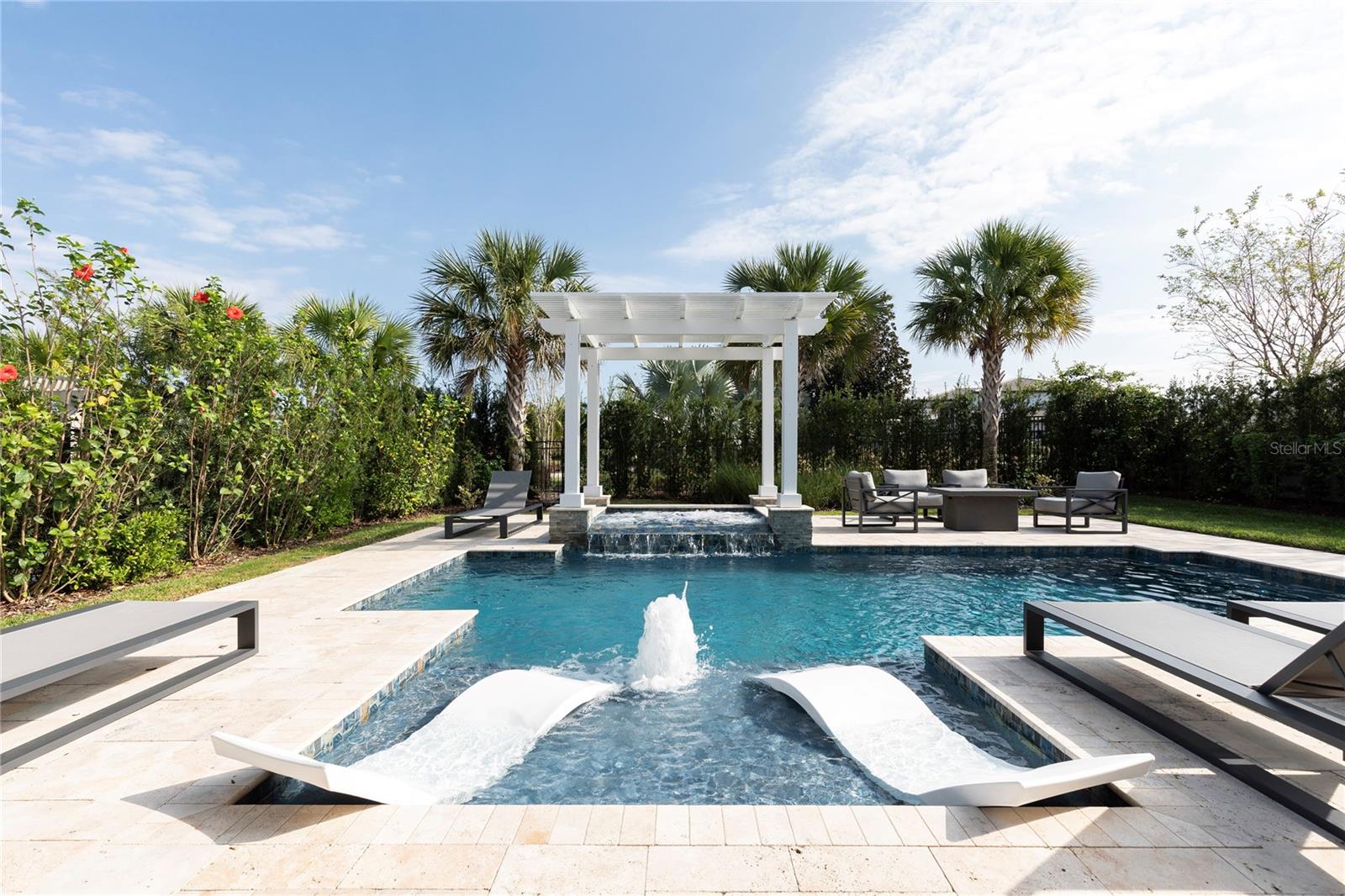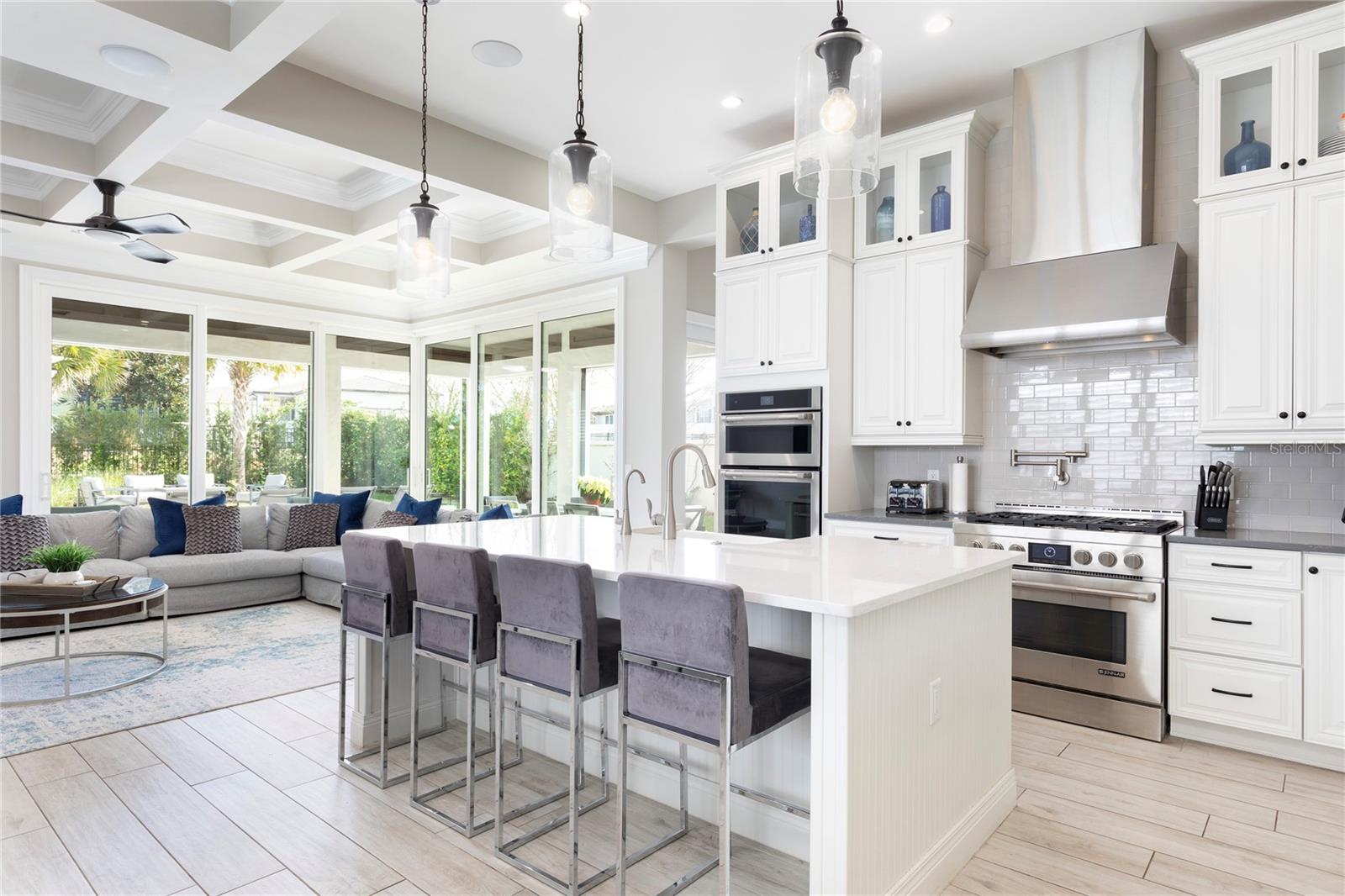


1087 Jack Nicklaus Court, Reunion, FL 34747
$1,750,000
5
Beds
6
Baths
3,837
Sq Ft
Single Family
Active
Listed by
Penny Stokes Hilton
Top Villas Realty LLC.
Last updated:
July 18, 2025, 12:32 PM
MLS#
S5130844
Source:
MFRMLS
About This Home
Home Facts
Single Family
6 Baths
5 Bedrooms
Built in 2018
Price Summary
1,750,000
$456 per Sq. Ft.
MLS #:
S5130844
Last Updated:
July 18, 2025, 12:32 PM
Added:
23 day(s) ago
Rooms & Interior
Bedrooms
Total Bedrooms:
5
Bathrooms
Total Bathrooms:
6
Full Bathrooms:
5
Interior
Living Area:
3,837 Sq. Ft.
Structure
Structure
Architectural Style:
Traditional
Building Area:
5,072 Sq. Ft.
Year Built:
2018
Lot
Lot Size (Sq. Ft):
9,148
Finances & Disclosures
Price:
$1,750,000
Price per Sq. Ft:
$456 per Sq. Ft.
Contact an Agent
Yes, I would like more information from Coldwell Banker. Please use and/or share my information with a Coldwell Banker agent to contact me about my real estate needs.
By clicking Contact I agree a Coldwell Banker Agent may contact me by phone or text message including by automated means and prerecorded messages about real estate services, and that I can access real estate services without providing my phone number. I acknowledge that I have read and agree to the Terms of Use and Privacy Notice.
Contact an Agent
Yes, I would like more information from Coldwell Banker. Please use and/or share my information with a Coldwell Banker agent to contact me about my real estate needs.
By clicking Contact I agree a Coldwell Banker Agent may contact me by phone or text message including by automated means and prerecorded messages about real estate services, and that I can access real estate services without providing my phone number. I acknowledge that I have read and agree to the Terms of Use and Privacy Notice.