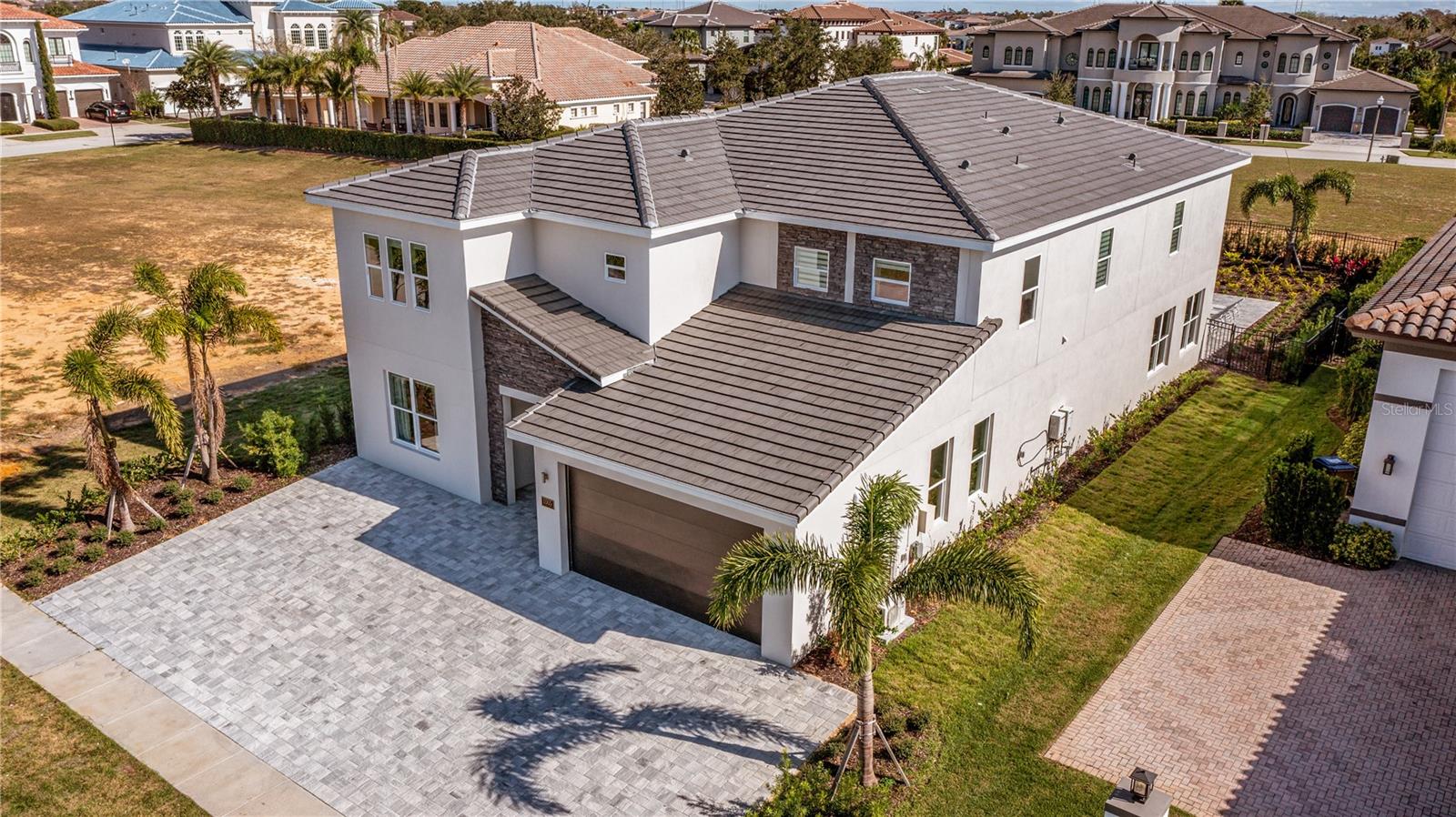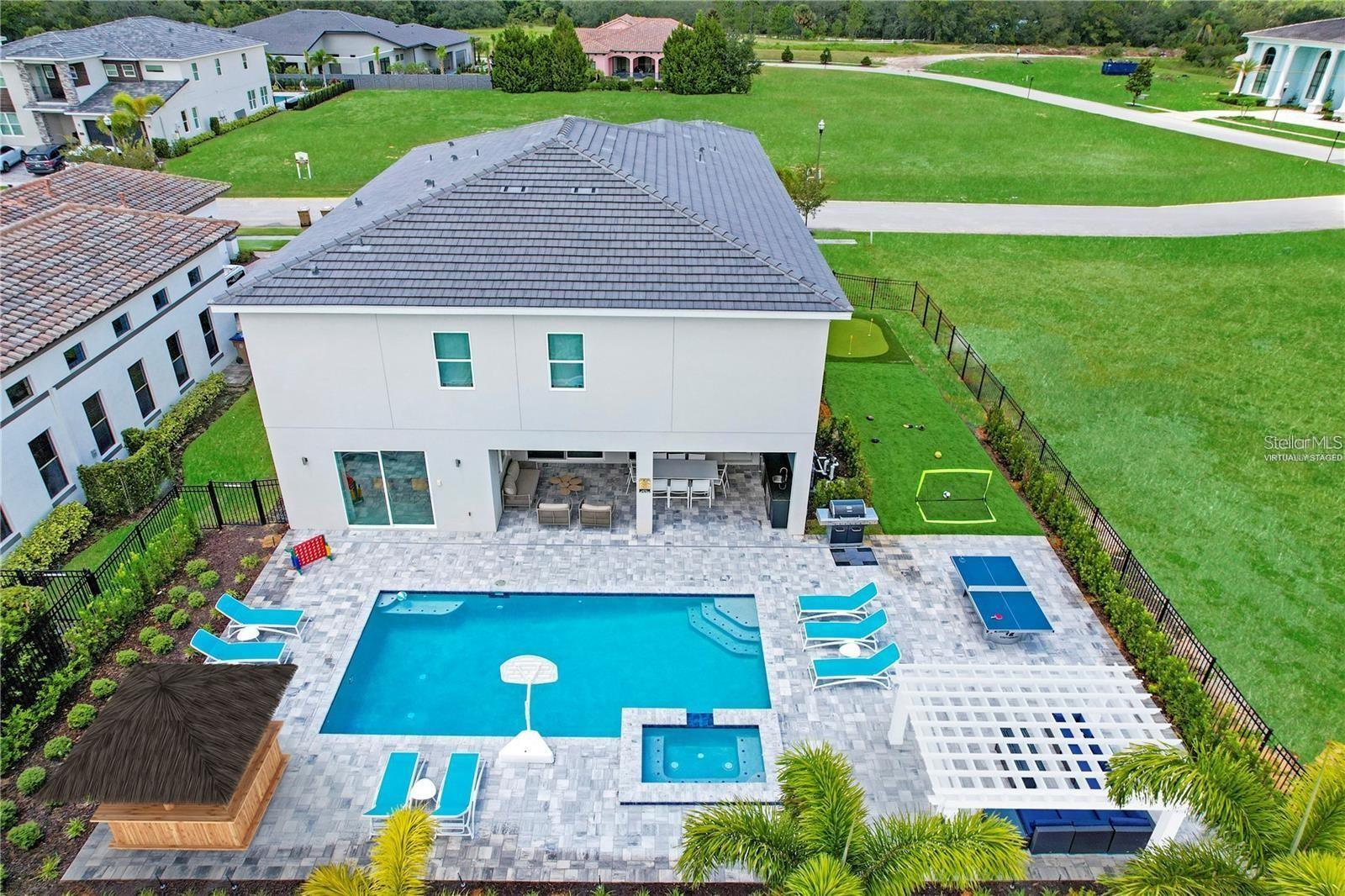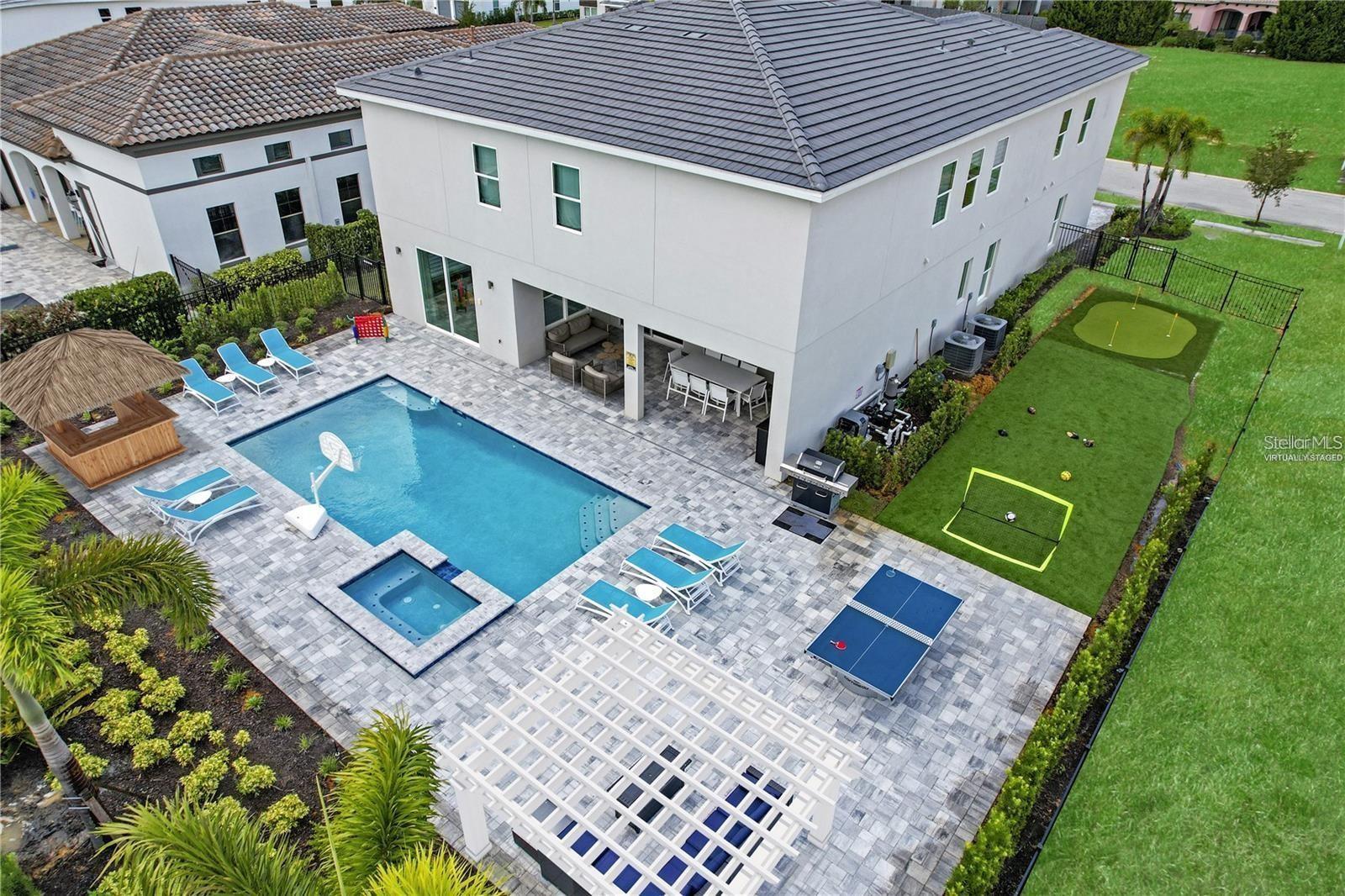1005 Coyote Creek Way, Reunion, FL 34747
$2,190,000
9
Beds
10
Baths
6,000
Sq Ft
Single Family
Active
Listed by
Mark Hadfield
Robert Kneeland
Oneres International Realty
Last updated:
June 9, 2025, 03:04 PM
MLS#
S5128401
Source:
MFRMLS
About This Home
Home Facts
Single Family
10 Baths
9 Bedrooms
Built in 2022
Price Summary
2,190,000
$365 per Sq. Ft.
MLS #:
S5128401
Last Updated:
June 9, 2025, 03:04 PM
Added:
15 day(s) ago
Rooms & Interior
Bedrooms
Total Bedrooms:
9
Bathrooms
Total Bathrooms:
10
Full Bathrooms:
9
Interior
Living Area:
6,000 Sq. Ft.
Structure
Structure
Building Area:
6,300 Sq. Ft.
Year Built:
2022
Lot
Lot Size (Sq. Ft):
11,848
Finances & Disclosures
Price:
$2,190,000
Price per Sq. Ft:
$365 per Sq. Ft.
Contact an Agent
Yes, I would like more information from Coldwell Banker. Please use and/or share my information with a Coldwell Banker agent to contact me about my real estate needs.
By clicking Contact I agree a Coldwell Banker Agent may contact me by phone or text message including by automated means and prerecorded messages about real estate services, and that I can access real estate services without providing my phone number. I acknowledge that I have read and agree to the Terms of Use and Privacy Notice.
Contact an Agent
Yes, I would like more information from Coldwell Banker. Please use and/or share my information with a Coldwell Banker agent to contact me about my real estate needs.
By clicking Contact I agree a Coldwell Banker Agent may contact me by phone or text message including by automated means and prerecorded messages about real estate services, and that I can access real estate services without providing my phone number. I acknowledge that I have read and agree to the Terms of Use and Privacy Notice.


