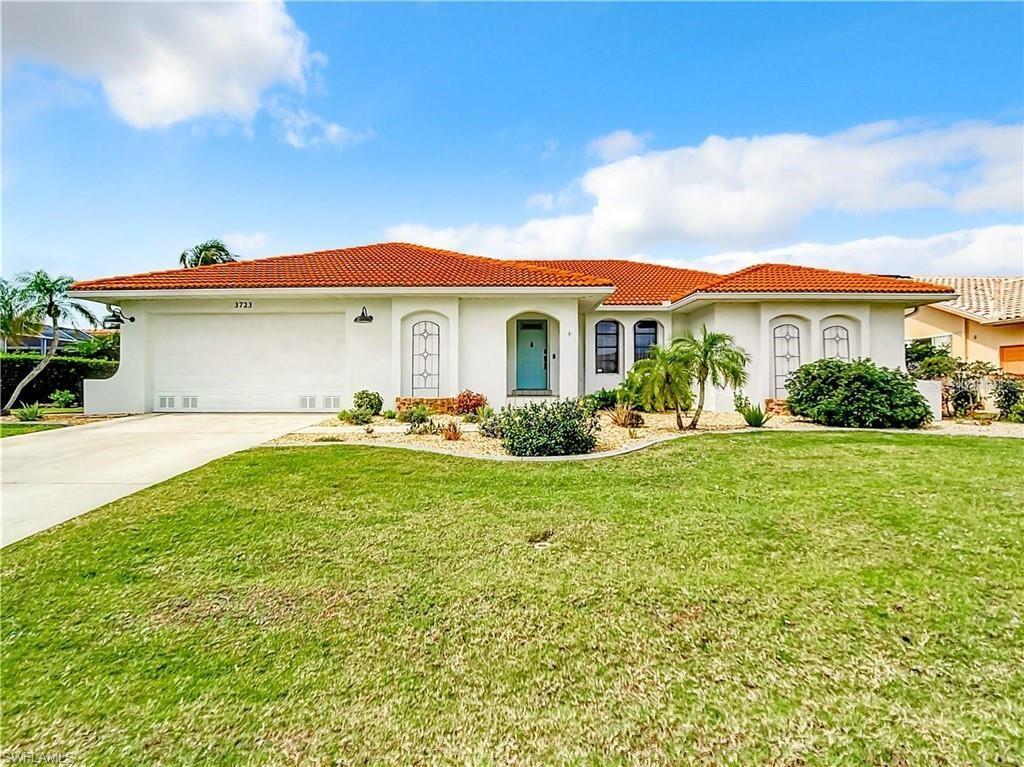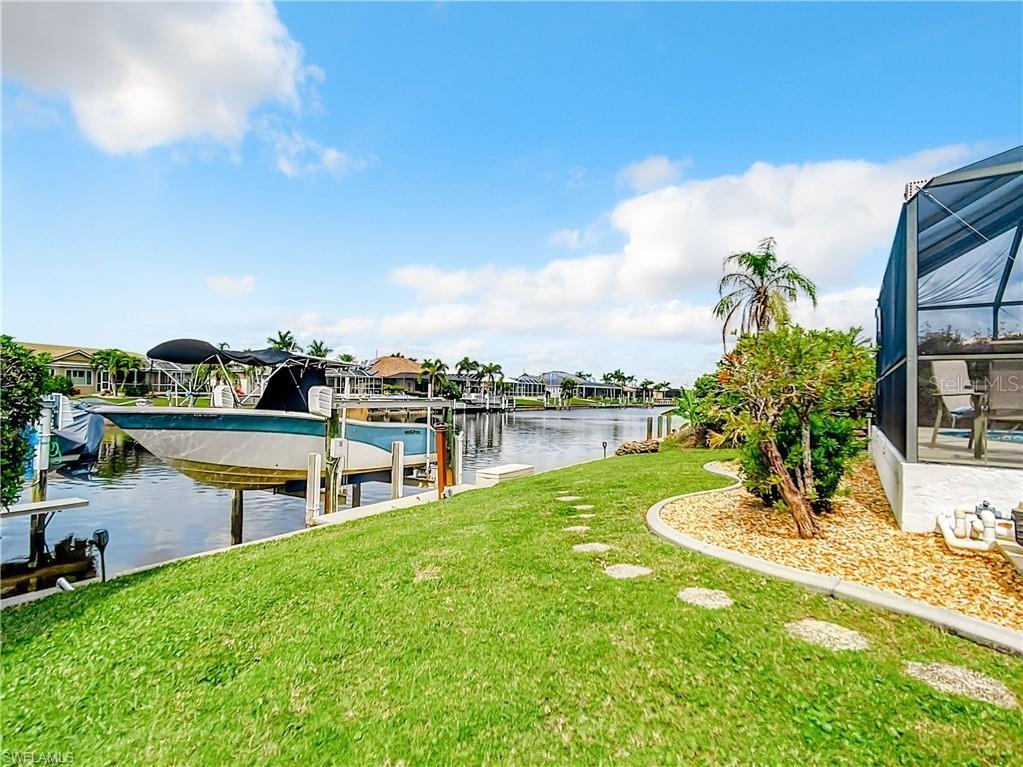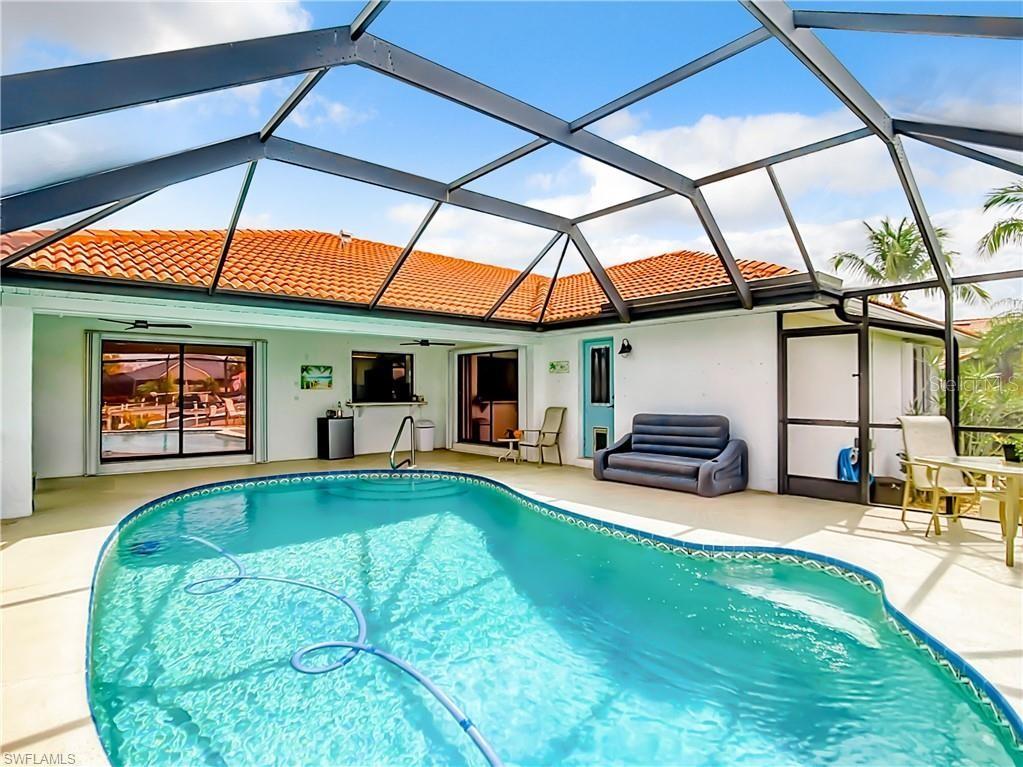


3723 Toulouse Court, Punta Gorda, FL 33950
Active
Listed by
Tammy Campbell
RE/MAX Realty Unlimited
Last updated:
June 30, 2025, 02:05 PM
MLS#
G5098713
Source:
MFRMLS
About This Home
Home Facts
Single Family
2 Baths
4 Bedrooms
Built in 1989
Price Summary
584,900
$257 per Sq. Ft.
MLS #:
G5098713
Last Updated:
June 30, 2025, 02:05 PM
Added:
8 day(s) ago
Rooms & Interior
Bedrooms
Total Bedrooms:
4
Bathrooms
Total Bathrooms:
2
Full Bathrooms:
2
Interior
Living Area:
2,269 Sq. Ft.
Structure
Structure
Architectural Style:
Coastal
Building Area:
3,018 Sq. Ft.
Year Built:
1989
Lot
Lot Size (Sq. Ft):
11,008
Finances & Disclosures
Price:
$584,900
Price per Sq. Ft:
$257 per Sq. Ft.
Contact an Agent
Yes, I would like more information from Coldwell Banker. Please use and/or share my information with a Coldwell Banker agent to contact me about my real estate needs.
By clicking Contact I agree a Coldwell Banker Agent may contact me by phone or text message including by automated means and prerecorded messages about real estate services, and that I can access real estate services without providing my phone number. I acknowledge that I have read and agree to the Terms of Use and Privacy Notice.
Contact an Agent
Yes, I would like more information from Coldwell Banker. Please use and/or share my information with a Coldwell Banker agent to contact me about my real estate needs.
By clicking Contact I agree a Coldwell Banker Agent may contact me by phone or text message including by automated means and prerecorded messages about real estate services, and that I can access real estate services without providing my phone number. I acknowledge that I have read and agree to the Terms of Use and Privacy Notice.