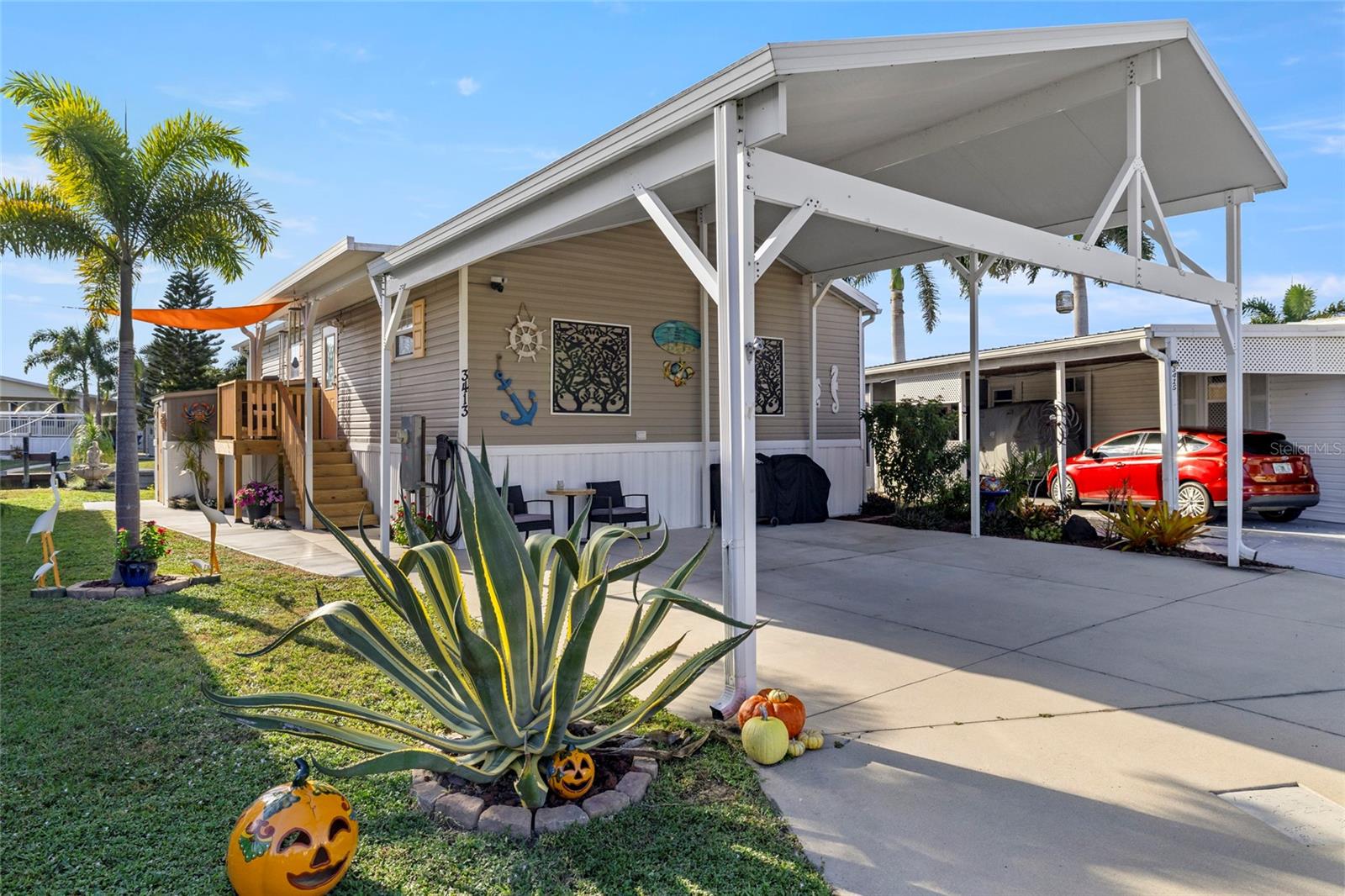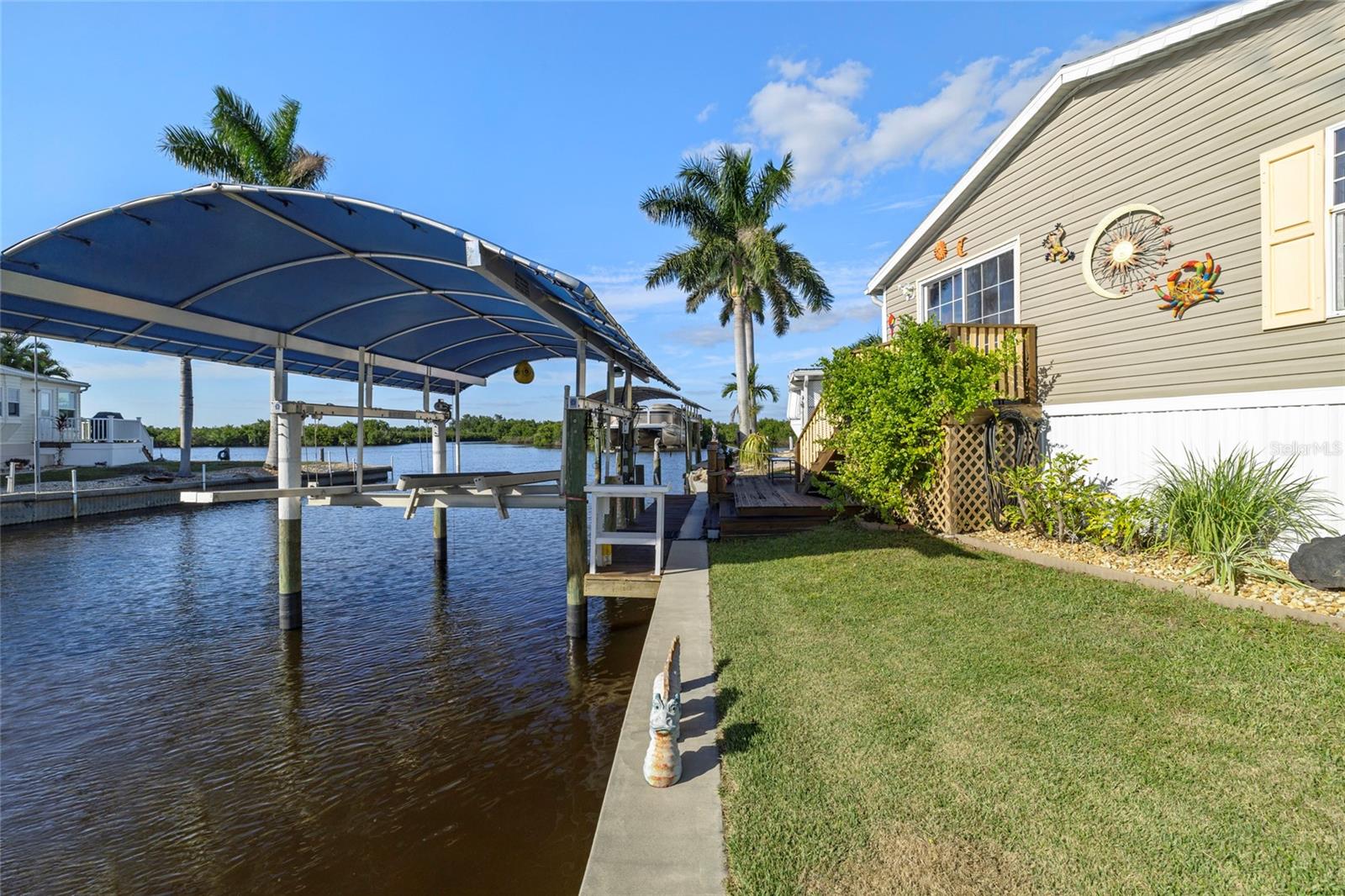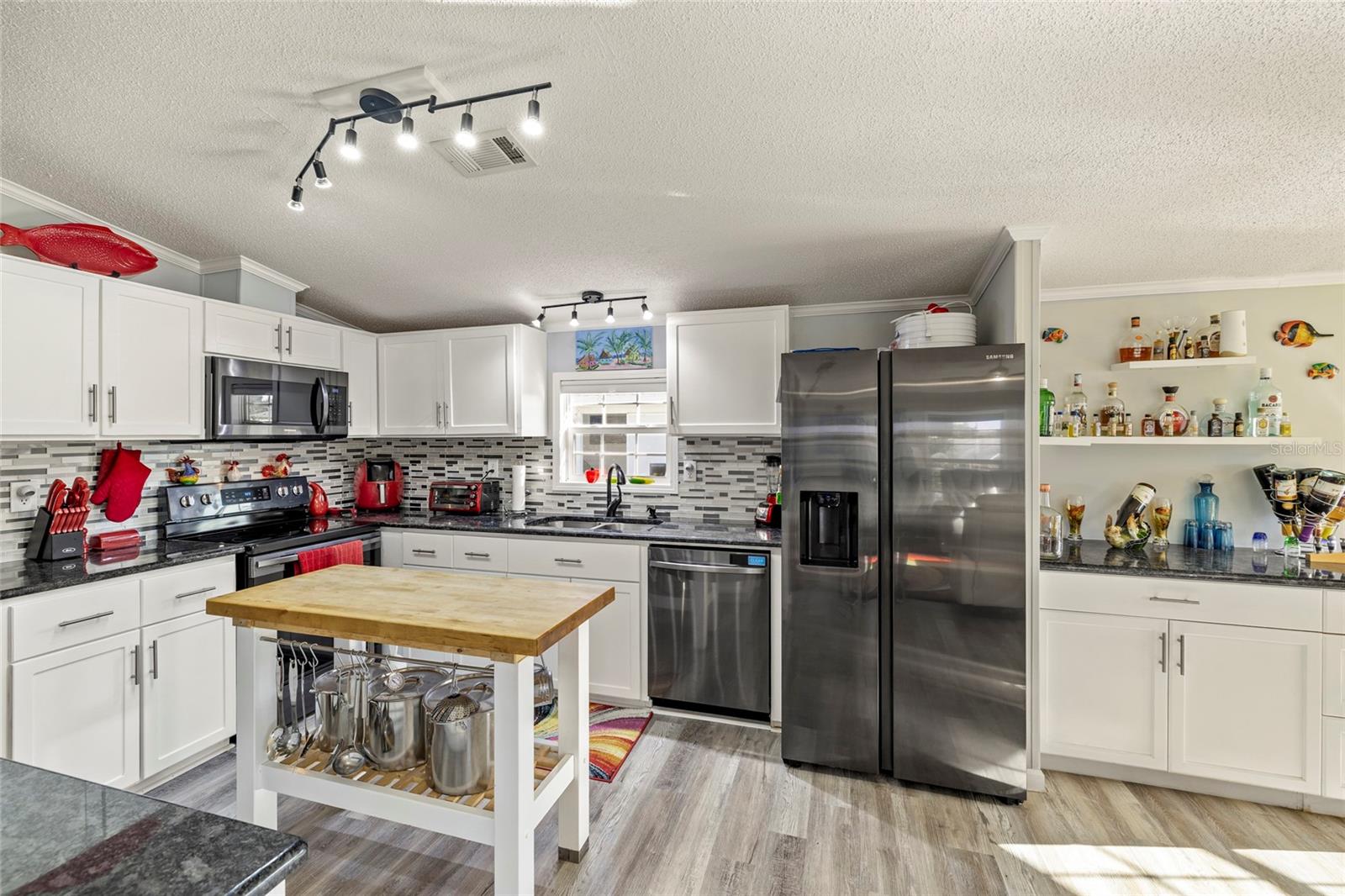


3413 Bayside Parkway, Punta Gorda, FL 33982
Active
Listed by
Billy Bergh
Align Right Realty Srq Opulence
Last updated:
November 10, 2025, 01:04 PM
MLS#
A4670208
Source:
MFRMLS
About This Home
Home Facts
Manufactured
2 Baths
2 Bedrooms
Built in 2007
Price Summary
279,000
$264 per Sq. Ft.
MLS #:
A4670208
Last Updated:
November 10, 2025, 01:04 PM
Added:
13 day(s) ago
Rooms & Interior
Bedrooms
Total Bedrooms:
2
Bathrooms
Total Bathrooms:
2
Full Bathrooms:
2
Interior
Living Area:
1,056 Sq. Ft.
Structure
Structure
Architectural Style:
Ranch
Building Area:
1,056 Sq. Ft.
Year Built:
2007
Lot
Lot Size (Sq. Ft):
3,800
Finances & Disclosures
Price:
$279,000
Price per Sq. Ft:
$264 per Sq. Ft.
Contact an Agent
Yes, I would like more information from Coldwell Banker. Please use and/or share my information with a Coldwell Banker agent to contact me about my real estate needs.
By clicking Contact I agree a Coldwell Banker Agent may contact me by phone or text message including by automated means and prerecorded messages about real estate services, and that I can access real estate services without providing my phone number. I acknowledge that I have read and agree to the Terms of Use and Privacy Notice.
Contact an Agent
Yes, I would like more information from Coldwell Banker. Please use and/or share my information with a Coldwell Banker agent to contact me about my real estate needs.
By clicking Contact I agree a Coldwell Banker Agent may contact me by phone or text message including by automated means and prerecorded messages about real estate services, and that I can access real estate services without providing my phone number. I acknowledge that I have read and agree to the Terms of Use and Privacy Notice.