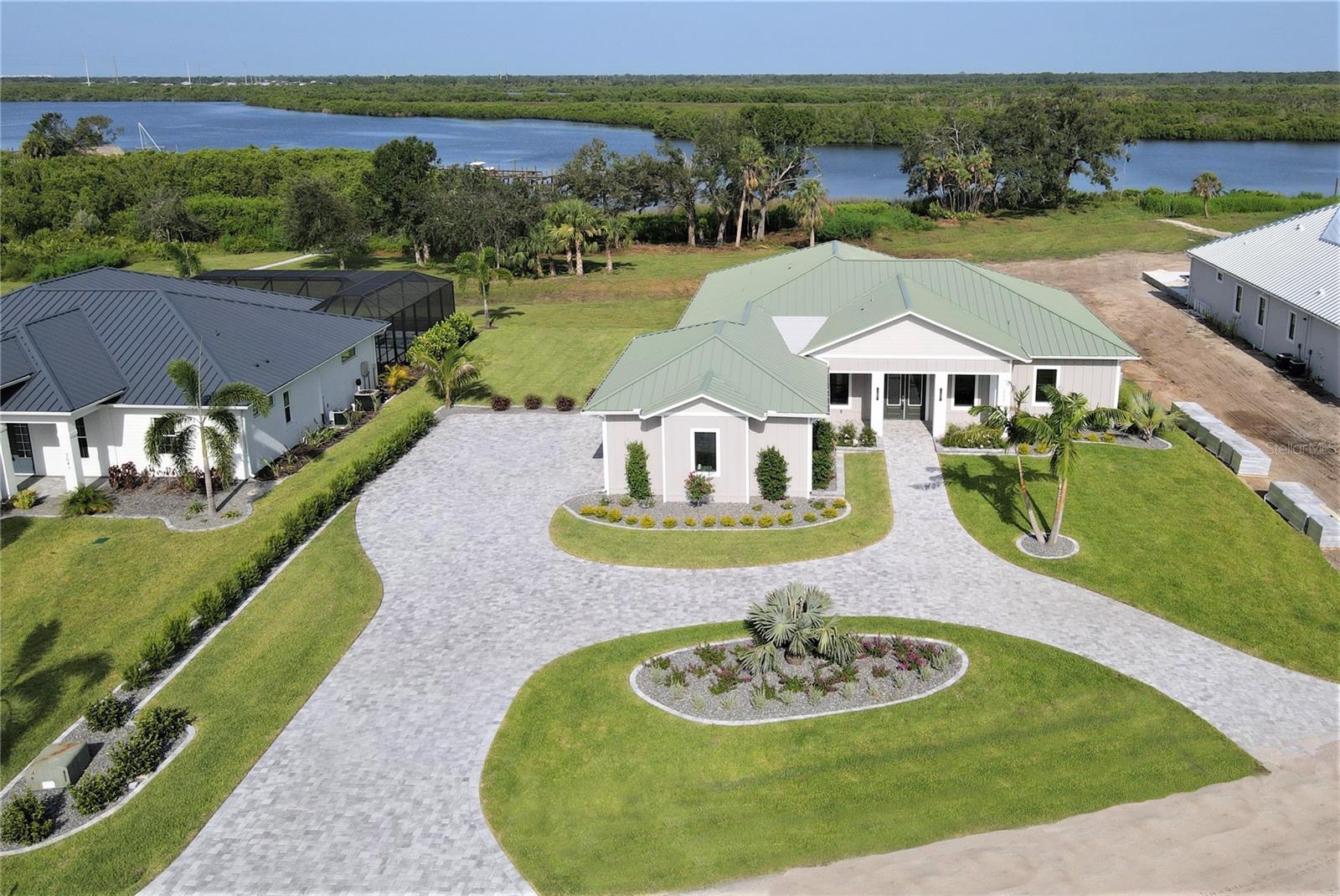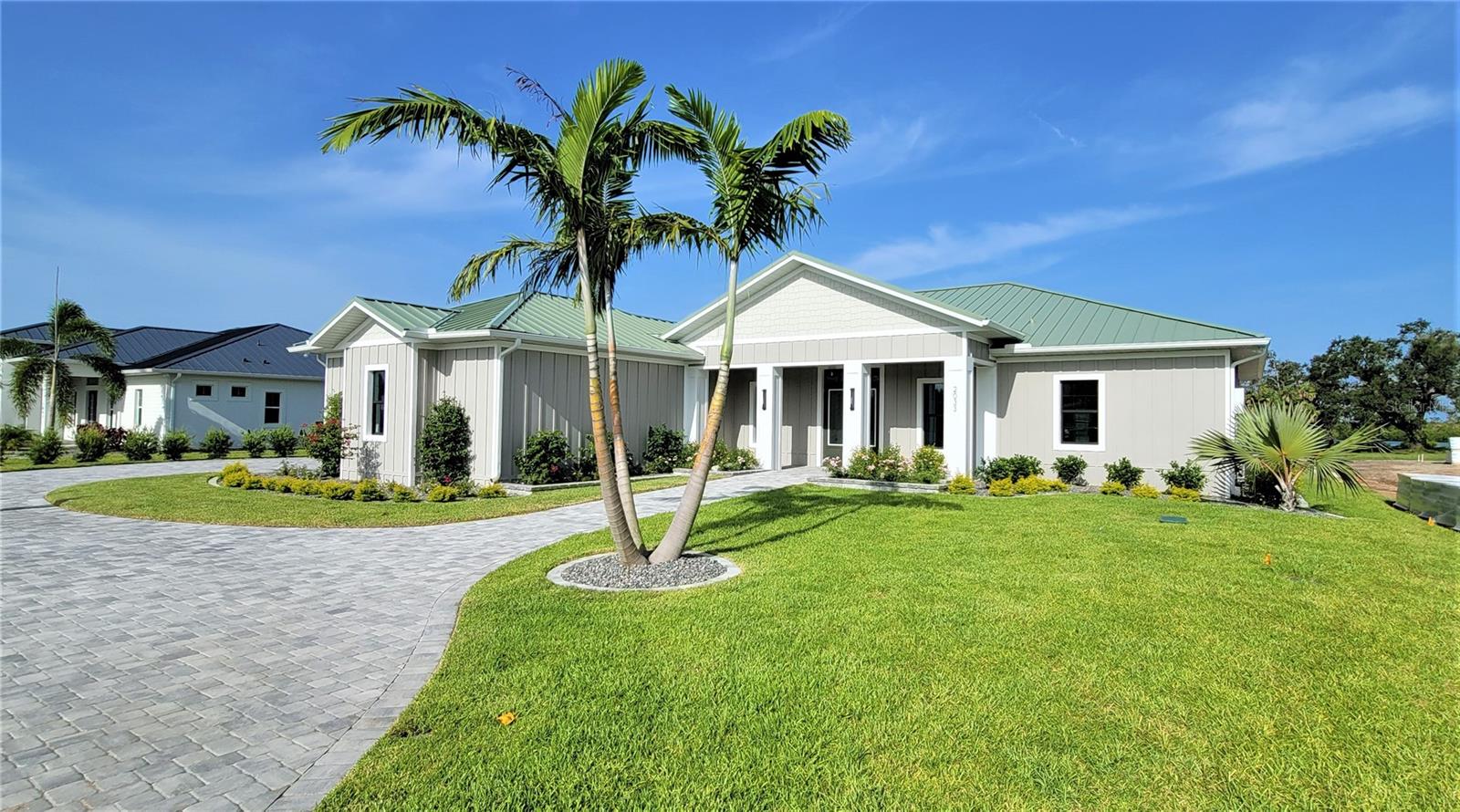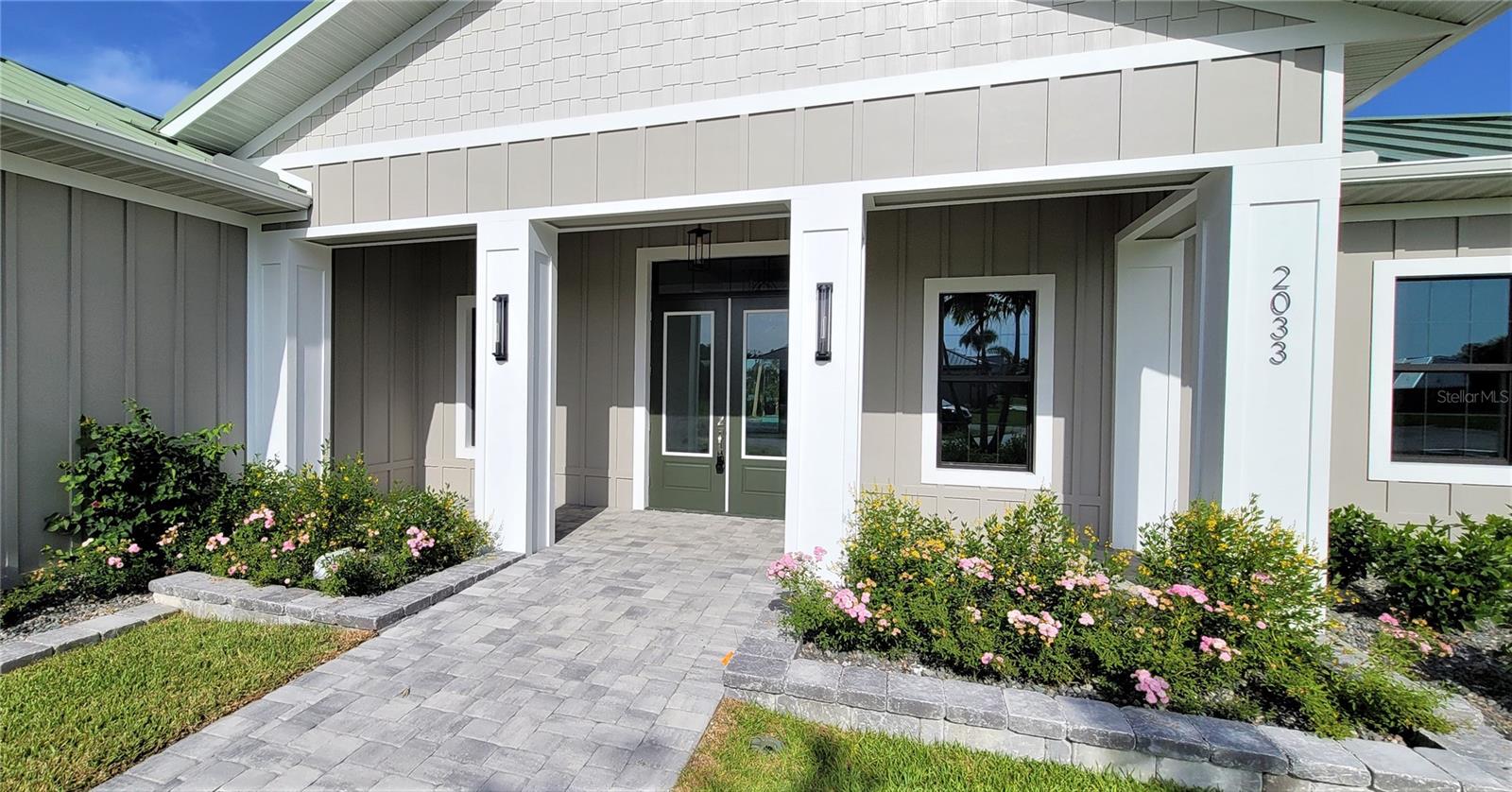


2033 Treasure Lane, Punta Gorda, FL 33982
Active
Listed by
Curtis Mellon
Scott Standriff
RE/MAX Alliance Group
Last updated:
September 28, 2025, 11:40 AM
MLS#
C7478535
Source:
MFRMLS
About This Home
Home Facts
Single Family
3 Baths
4 Bedrooms
Built in 2023
Price Summary
1,590,000
$569 per Sq. Ft.
MLS #:
C7478535
Last Updated:
September 28, 2025, 11:40 AM
Added:
2 year(s) ago
Rooms & Interior
Bedrooms
Total Bedrooms:
4
Bathrooms
Total Bathrooms:
3
Full Bathrooms:
3
Interior
Living Area:
2,790 Sq. Ft.
Structure
Structure
Architectural Style:
Coastal, Florida
Building Area:
4,526 Sq. Ft.
Year Built:
2023
Lot
Lot Size (Sq. Ft):
41,745
Finances & Disclosures
Price:
$1,590,000
Price per Sq. Ft:
$569 per Sq. Ft.
Contact an Agent
Yes, I would like more information from Coldwell Banker. Please use and/or share my information with a Coldwell Banker agent to contact me about my real estate needs.
By clicking Contact I agree a Coldwell Banker Agent may contact me by phone or text message including by automated means and prerecorded messages about real estate services, and that I can access real estate services without providing my phone number. I acknowledge that I have read and agree to the Terms of Use and Privacy Notice.
Contact an Agent
Yes, I would like more information from Coldwell Banker. Please use and/or share my information with a Coldwell Banker agent to contact me about my real estate needs.
By clicking Contact I agree a Coldwell Banker Agent may contact me by phone or text message including by automated means and prerecorded messages about real estate services, and that I can access real estate services without providing my phone number. I acknowledge that I have read and agree to the Terms of Use and Privacy Notice.