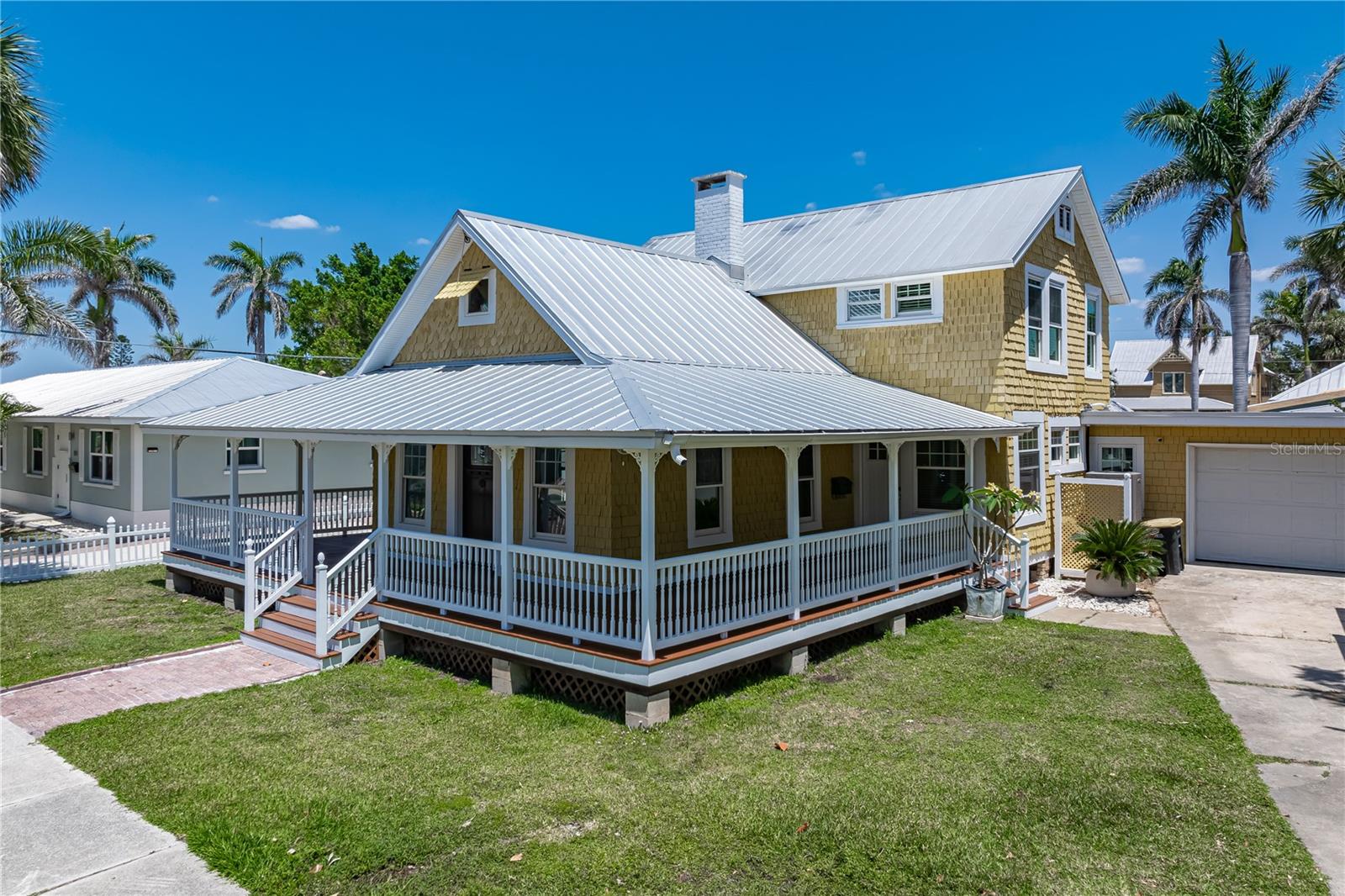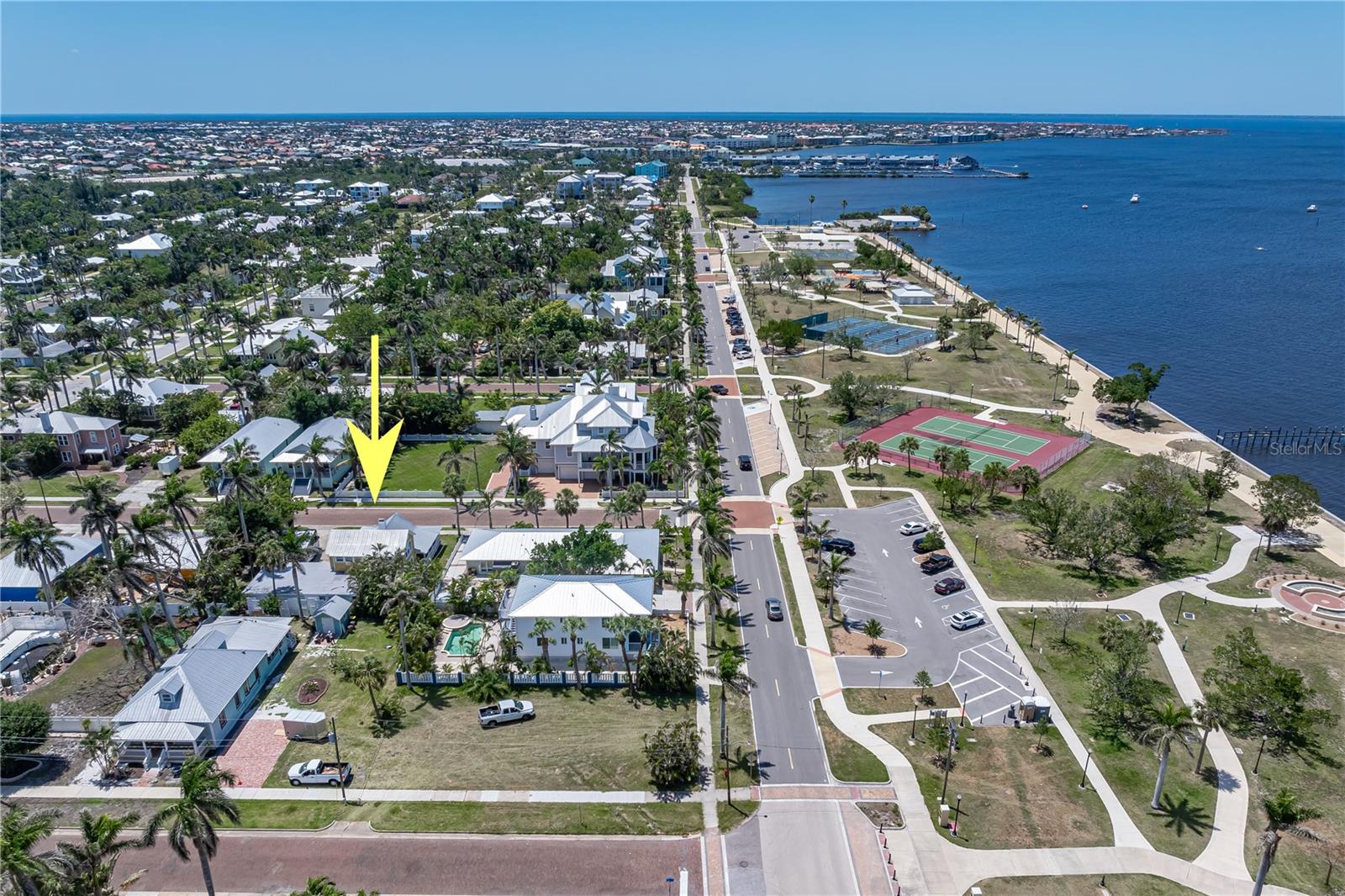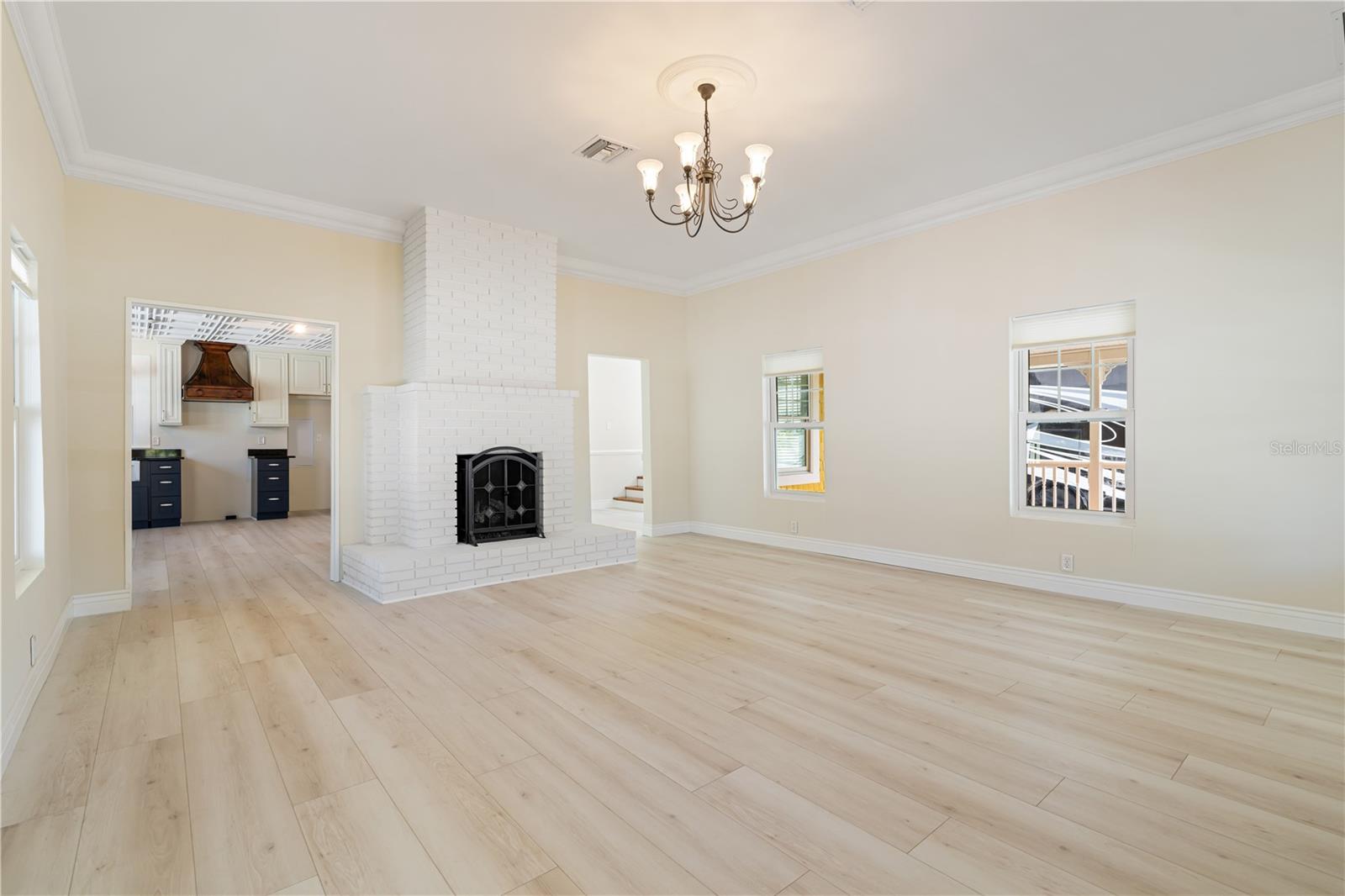


110 Gilchrist Street, Punta Gorda, FL 33950
$549,000
3
Beds
3
Baths
1,680
Sq Ft
Single Family
Active
Listed by
Luke Andreae
RE/MAX Harbor Realty
Last updated:
October 16, 2025, 01:51 PM
MLS#
C7516345
Source:
MFRMLS
About This Home
Home Facts
Single Family
3 Baths
3 Bedrooms
Built in 1921
Price Summary
549,000
$326 per Sq. Ft.
MLS #:
C7516345
Last Updated:
October 16, 2025, 01:51 PM
Added:
2 day(s) ago
Rooms & Interior
Bedrooms
Total Bedrooms:
3
Bathrooms
Total Bathrooms:
3
Full Bathrooms:
2
Interior
Living Area:
1,680 Sq. Ft.
Structure
Structure
Architectural Style:
Craftsman, Historic
Building Area:
3,337 Sq. Ft.
Year Built:
1921
Lot
Lot Size (Sq. Ft):
7,189
Finances & Disclosures
Price:
$549,000
Price per Sq. Ft:
$326 per Sq. Ft.
Contact an Agent
Yes, I would like more information from Coldwell Banker. Please use and/or share my information with a Coldwell Banker agent to contact me about my real estate needs.
By clicking Contact I agree a Coldwell Banker Agent may contact me by phone or text message including by automated means and prerecorded messages about real estate services, and that I can access real estate services without providing my phone number. I acknowledge that I have read and agree to the Terms of Use and Privacy Notice.
Contact an Agent
Yes, I would like more information from Coldwell Banker. Please use and/or share my information with a Coldwell Banker agent to contact me about my real estate needs.
By clicking Contact I agree a Coldwell Banker Agent may contact me by phone or text message including by automated means and prerecorded messages about real estate services, and that I can access real estate services without providing my phone number. I acknowledge that I have read and agree to the Terms of Use and Privacy Notice.