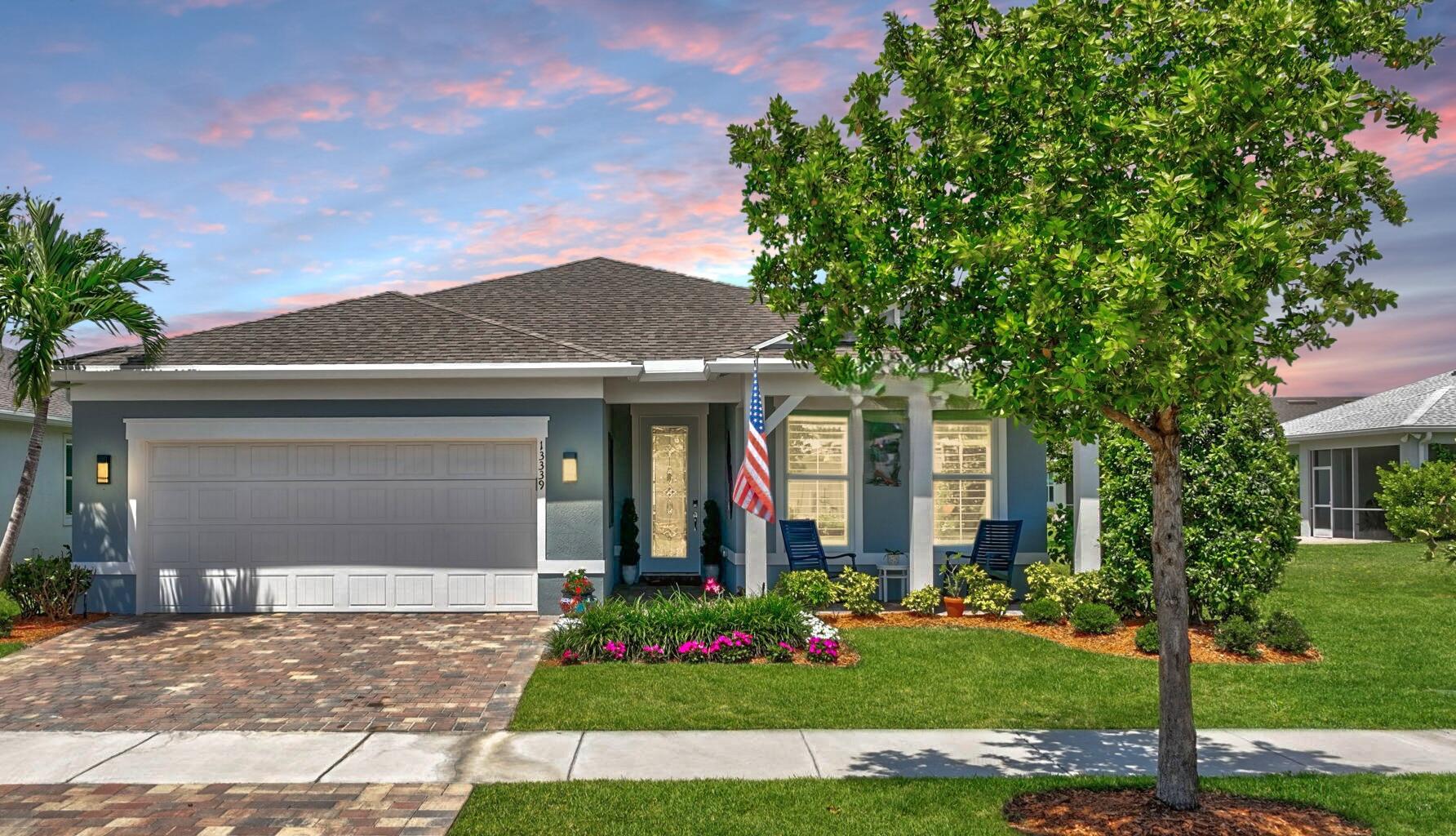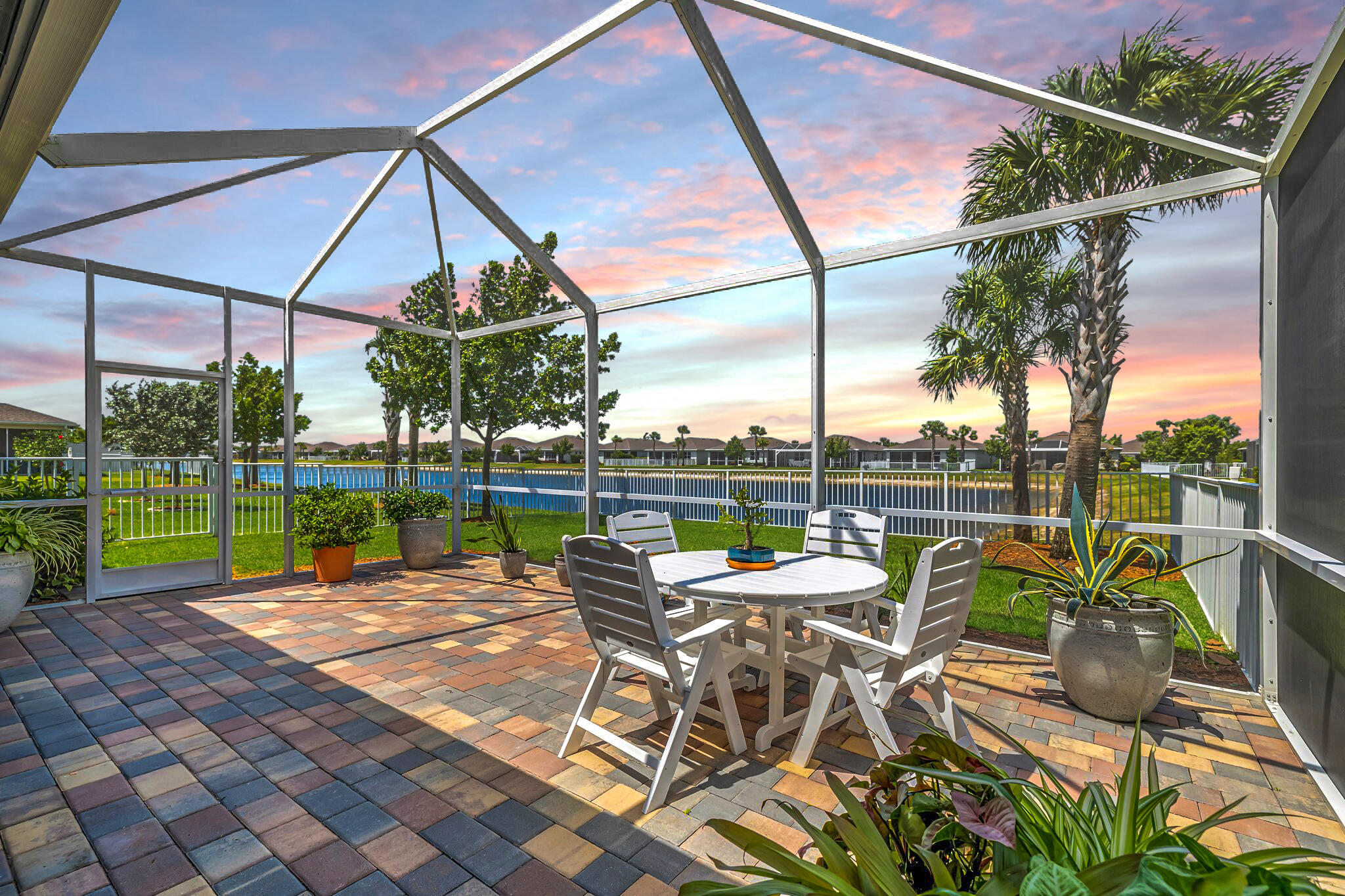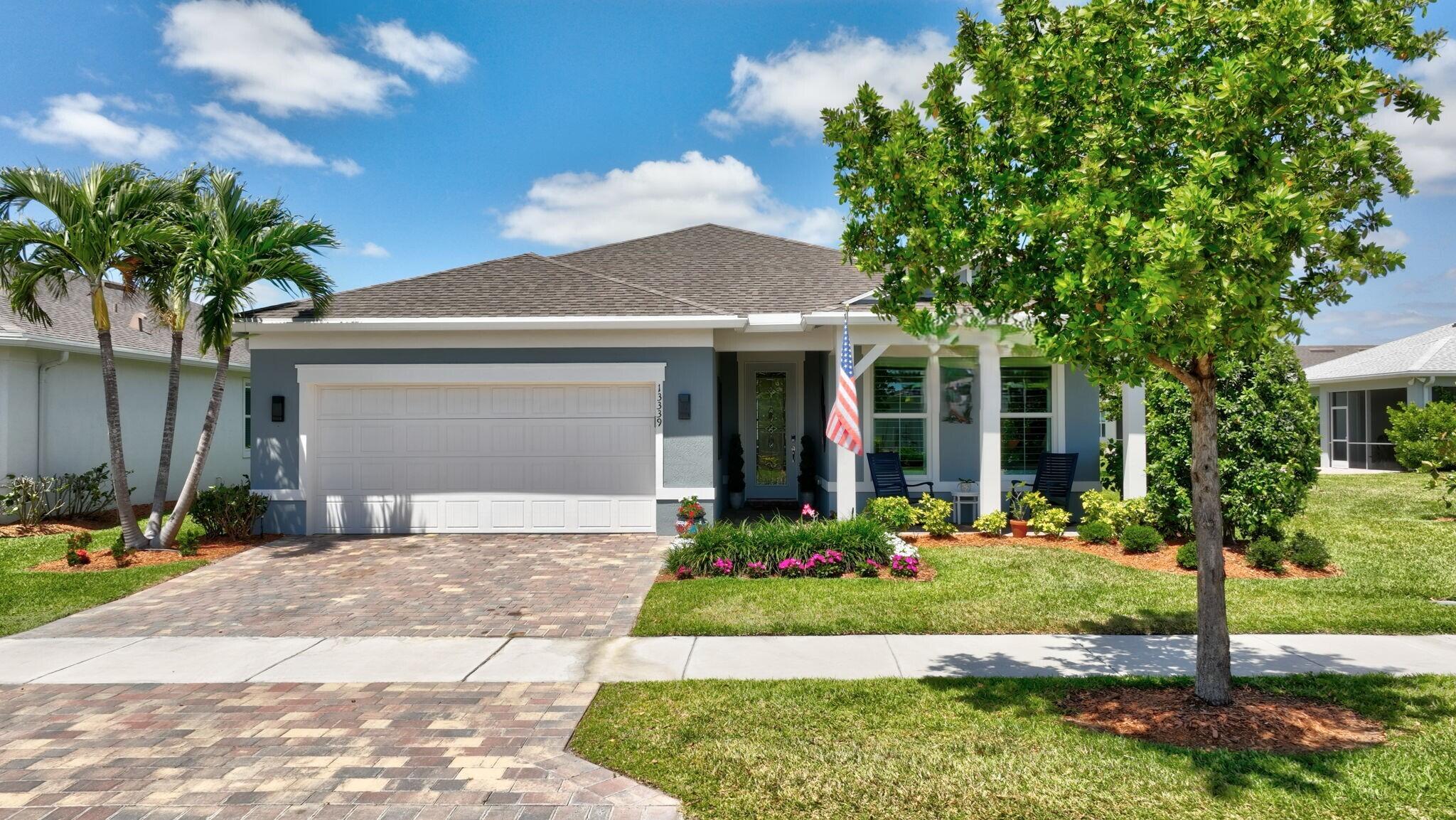


13339 SW Gingerline Drive, Port Saint Lucie, FL 34987
Active
About This Home
Home Facts
Single Family
2 Baths
2 Bedrooms
Built in 2021
Price Summary
474,900
$235 per Sq. Ft.
MLS #:
RX-11087487
Last Updated:
July 9, 2025, 02:34 PM
Added:
2 month(s) ago
Rooms & Interior
Bedrooms
Total Bedrooms:
2
Bathrooms
Total Bathrooms:
2
Full Bathrooms:
2
Interior
Living Area:
2,019 Sq. Ft.
Structure
Structure
Architectural Style:
Contemporary
Building Area:
3,273 Sq. Ft.
Year Built:
2021
Lot
Lot Size (Sq. Ft):
7,008
Finances & Disclosures
Price:
$474,900
Price per Sq. Ft:
$235 per Sq. Ft.
Contact an Agent
Yes, I would like more information from Coldwell Banker. Please use and/or share my information with a Coldwell Banker agent to contact me about my real estate needs.
By clicking Contact I agree a Coldwell Banker Agent may contact me by phone or text message including by automated means and prerecorded messages about real estate services, and that I can access real estate services without providing my phone number. I acknowledge that I have read and agree to the Terms of Use and Privacy Notice.
Contact an Agent
Yes, I would like more information from Coldwell Banker. Please use and/or share my information with a Coldwell Banker agent to contact me about my real estate needs.
By clicking Contact I agree a Coldwell Banker Agent may contact me by phone or text message including by automated means and prerecorded messages about real estate services, and that I can access real estate services without providing my phone number. I acknowledge that I have read and agree to the Terms of Use and Privacy Notice.