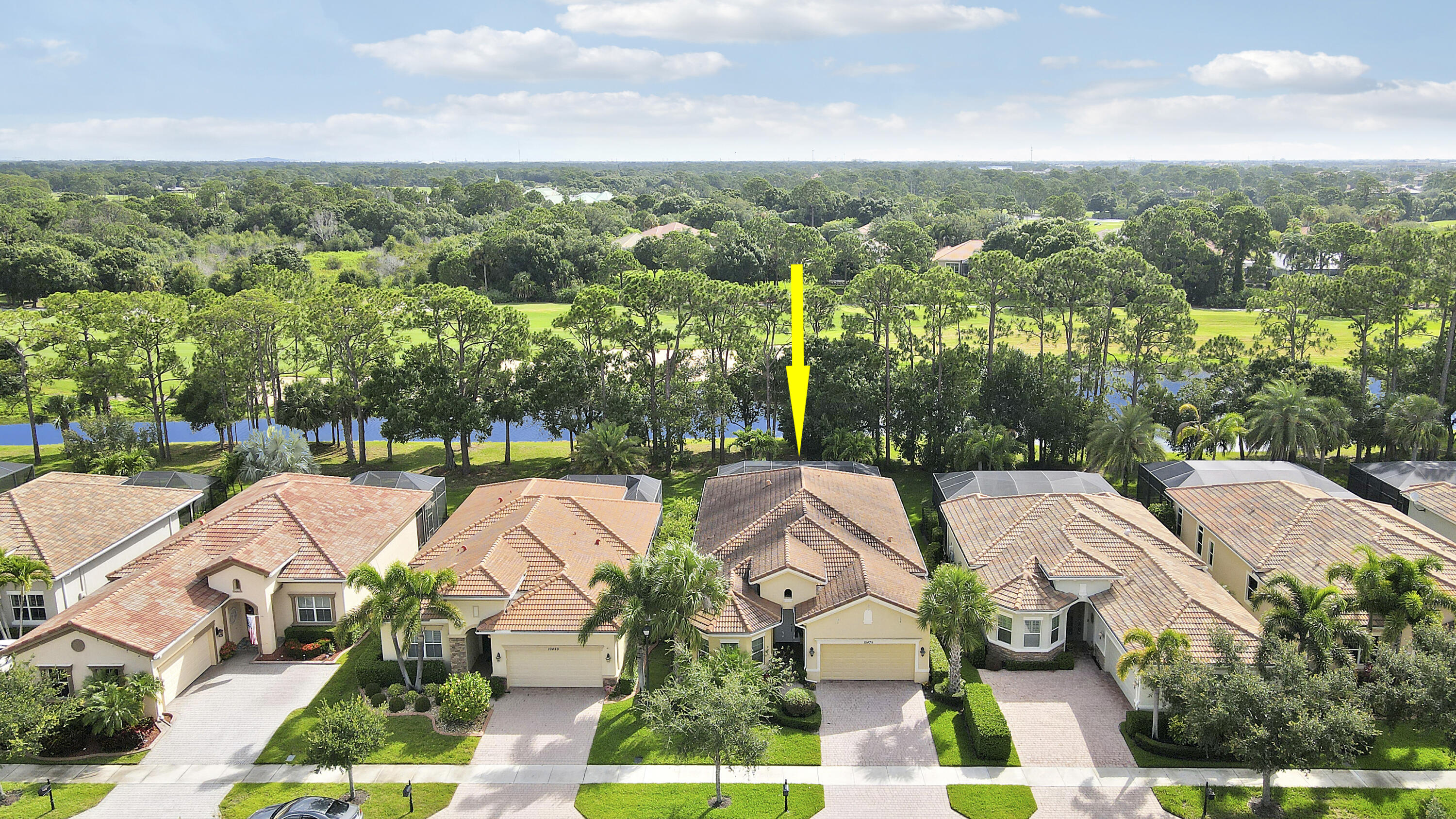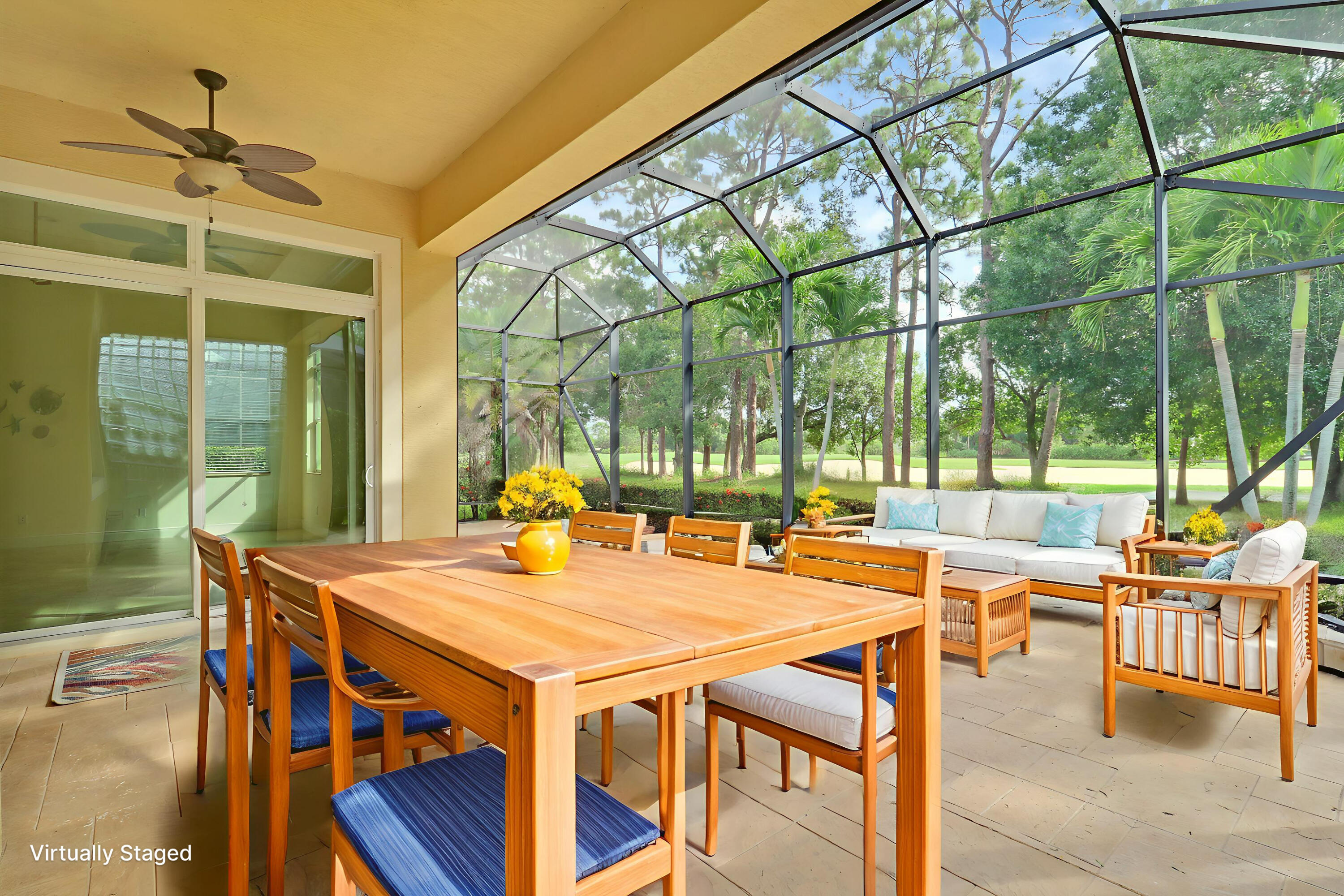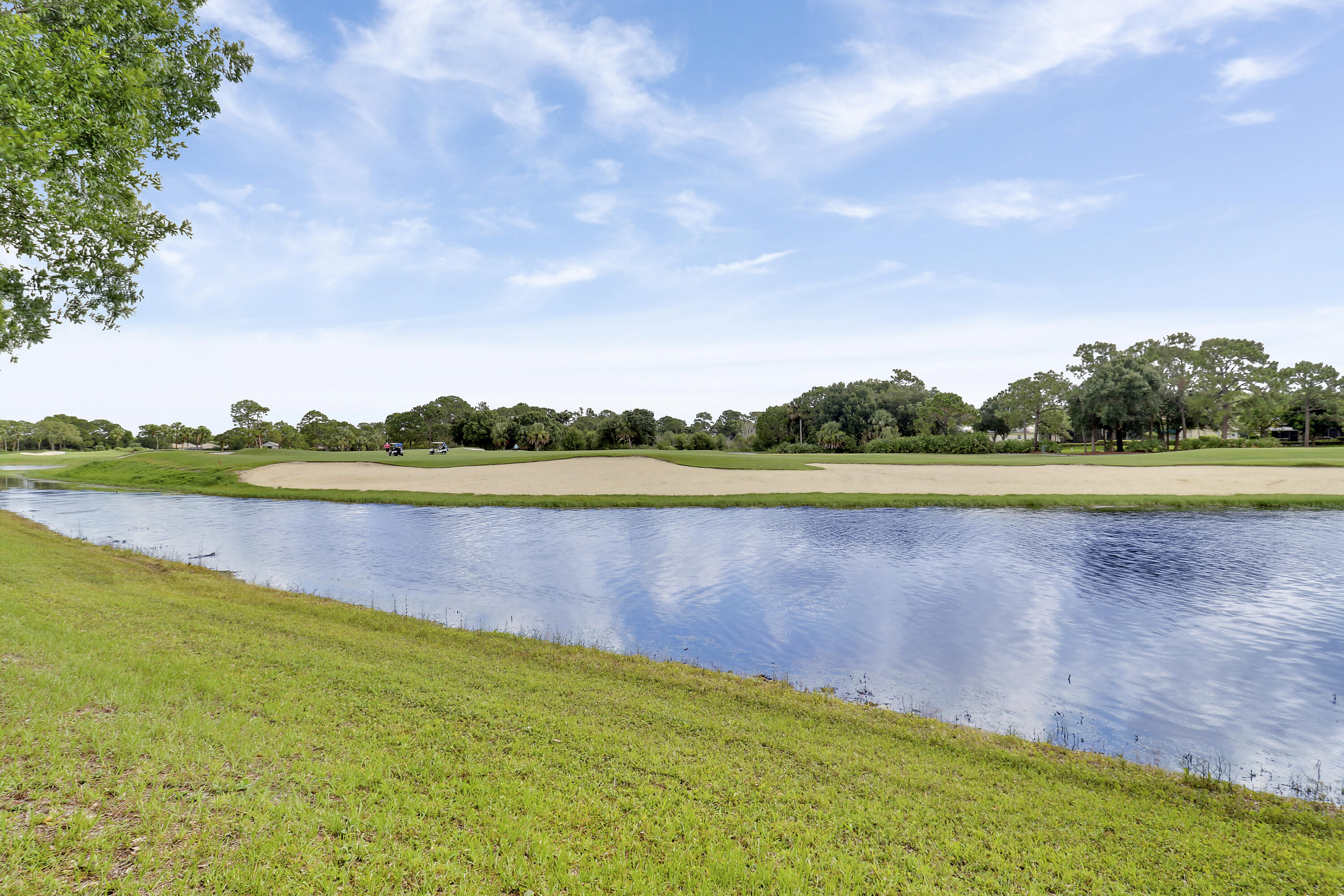


10479 SW Visconti Way, Port Saint Lucie, FL 34986
Active
Listed by
Elise Danielian
Isabelle Pollock
Lang Realty
Last updated:
June 14, 2025, 01:25 PM
MLS#
RX-11099195
Source:
RMLS
About This Home
Home Facts
Single Family
3 Baths
3 Bedrooms
Built in 2013
Price Summary
565,000
$249 per Sq. Ft.
MLS #:
RX-11099195
Last Updated:
June 14, 2025, 01:25 PM
Added:
3 day(s) ago
Rooms & Interior
Bedrooms
Total Bedrooms:
3
Bathrooms
Total Bathrooms:
3
Full Bathrooms:
2
Interior
Living Area:
2,263 Sq. Ft.
Structure
Structure
Architectural Style:
Traditional
Building Area:
3,428 Sq. Ft.
Year Built:
2013
Lot
Lot Size (Sq. Ft):
6,795
Finances & Disclosures
Price:
$565,000
Price per Sq. Ft:
$249 per Sq. Ft.
Contact an Agent
Yes, I would like more information from Coldwell Banker. Please use and/or share my information with a Coldwell Banker agent to contact me about my real estate needs.
By clicking Contact I agree a Coldwell Banker Agent may contact me by phone or text message including by automated means and prerecorded messages about real estate services, and that I can access real estate services without providing my phone number. I acknowledge that I have read and agree to the Terms of Use and Privacy Notice.
Contact an Agent
Yes, I would like more information from Coldwell Banker. Please use and/or share my information with a Coldwell Banker agent to contact me about my real estate needs.
By clicking Contact I agree a Coldwell Banker Agent may contact me by phone or text message including by automated means and prerecorded messages about real estate services, and that I can access real estate services without providing my phone number. I acknowledge that I have read and agree to the Terms of Use and Privacy Notice.