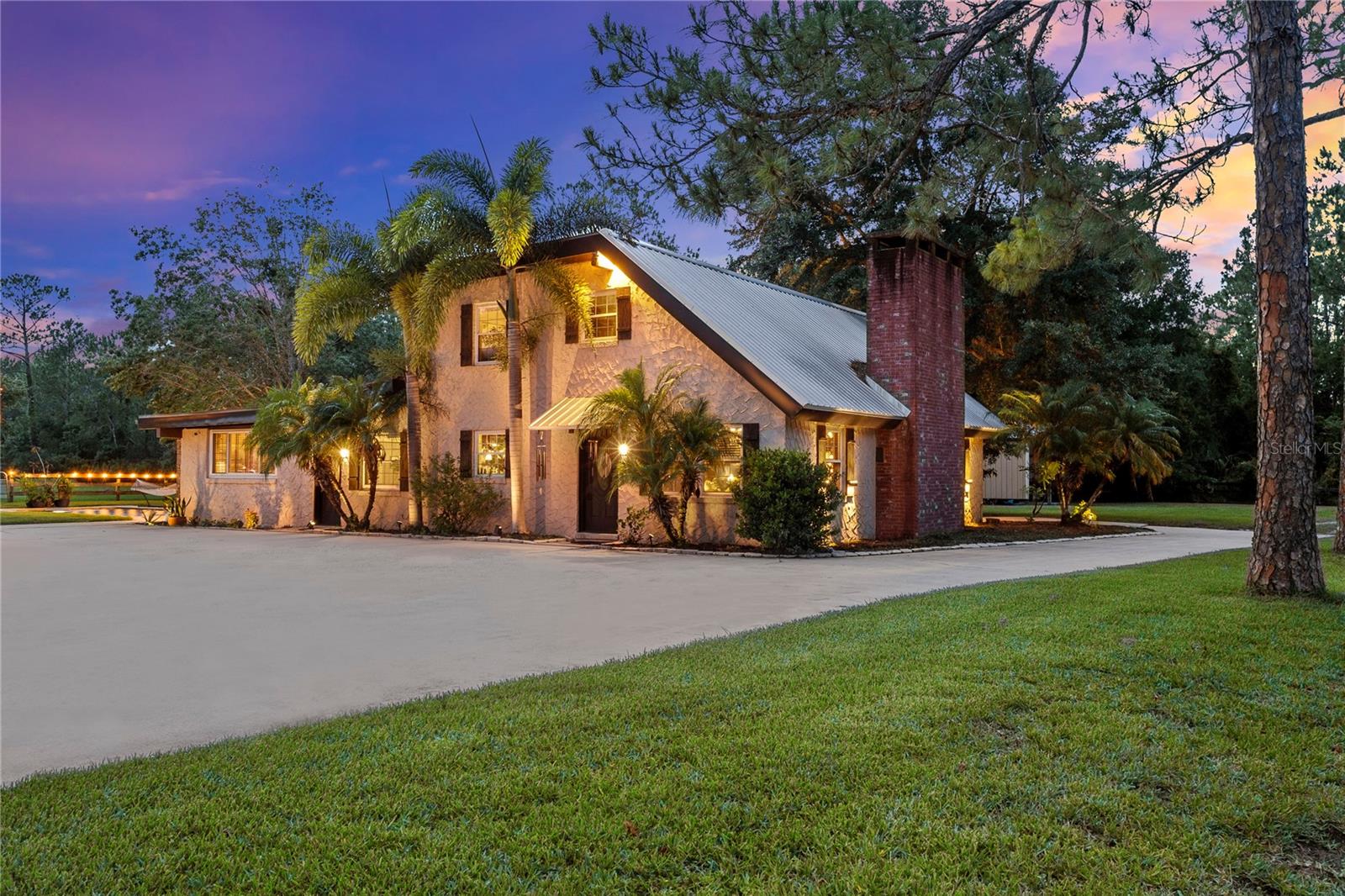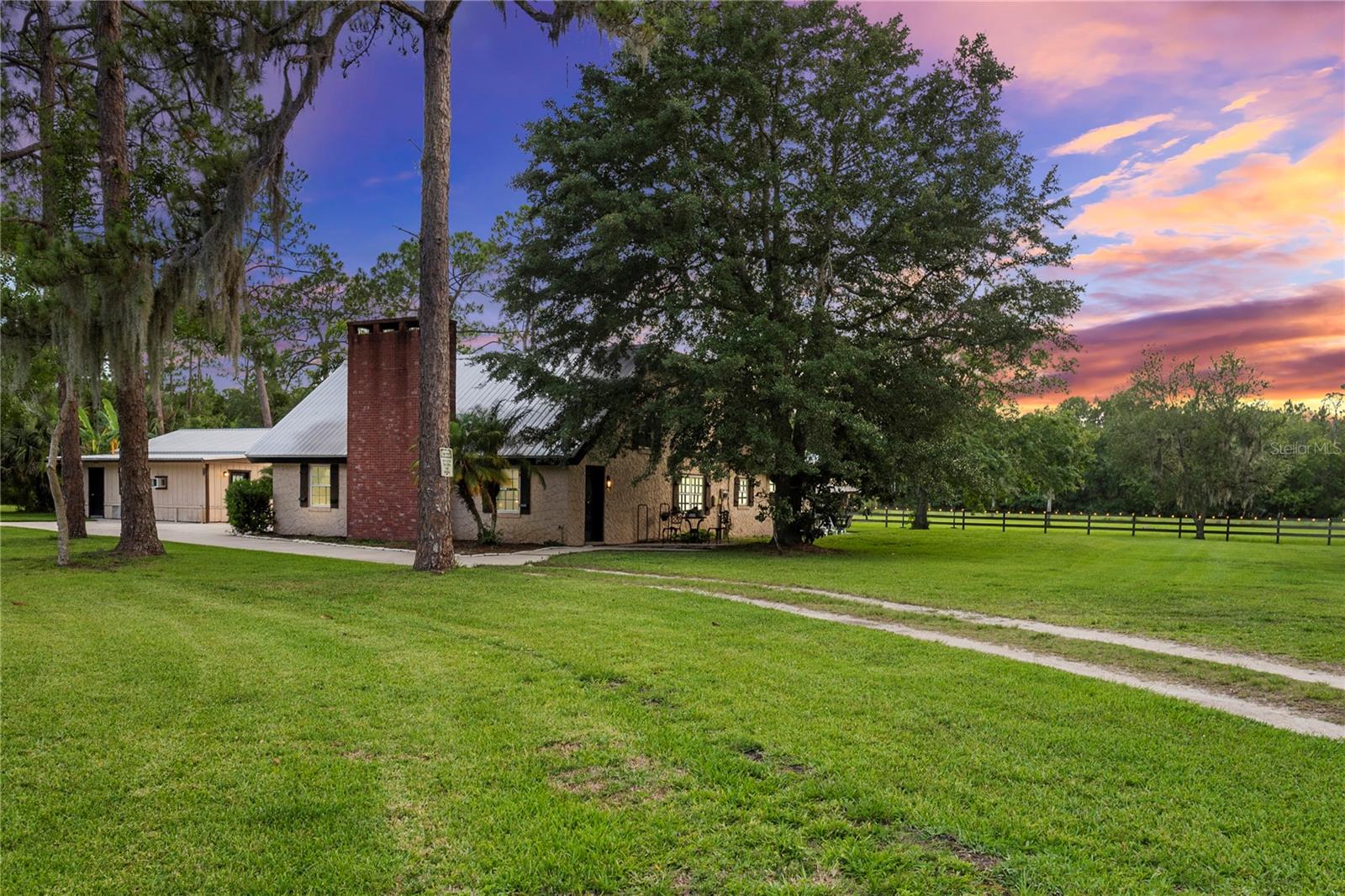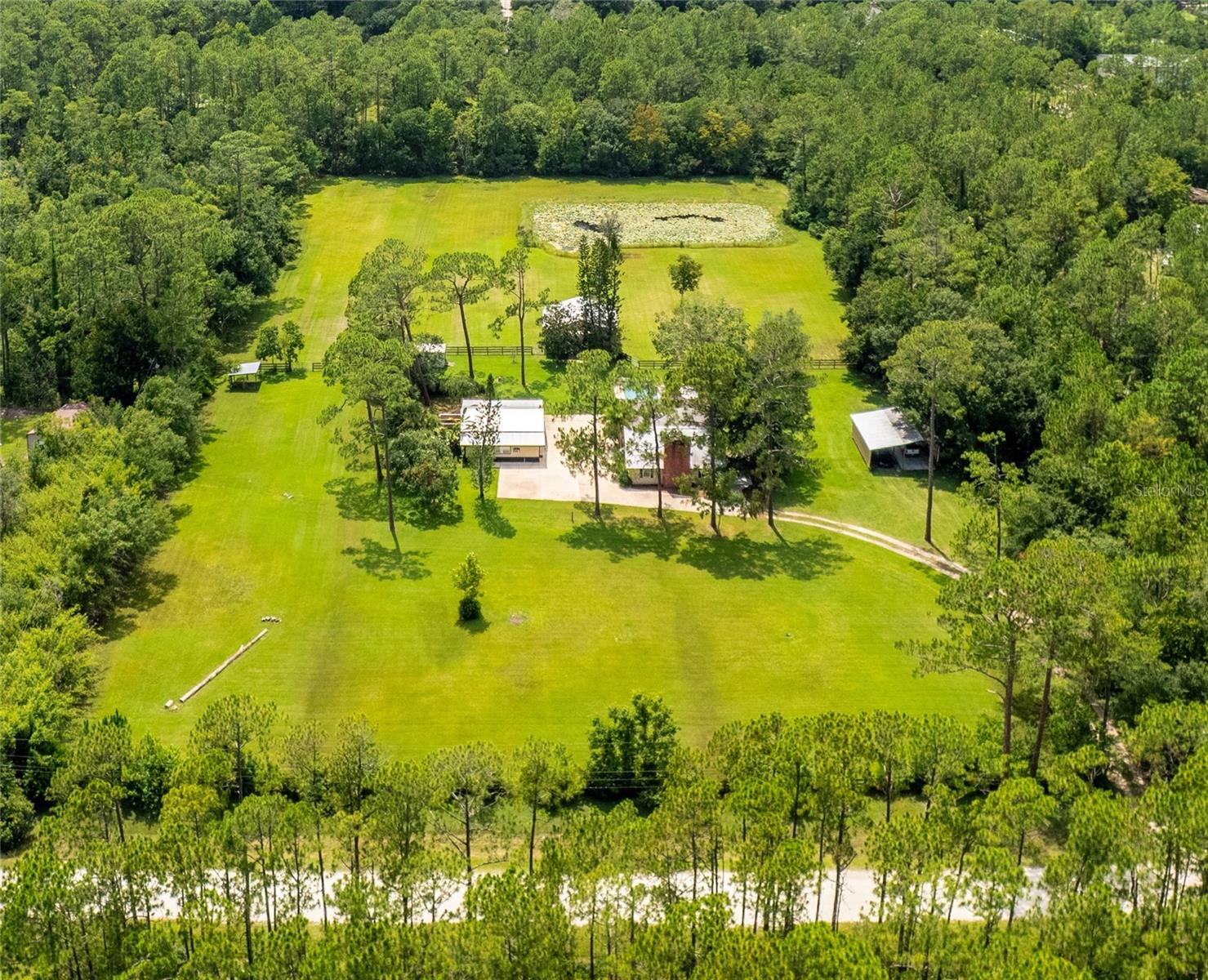


2336 Meadow Lane, Port Orange, FL 32128
Pending
Listed by
Janie Harris Pa
United Real Estate Preferred
Last updated:
July 29, 2025, 08:09 PM
MLS#
O6330148
Source:
MFRMLS
About This Home
Home Facts
Single Family
4 Baths
4 Bedrooms
Built in 1972
Price Summary
679,000
$314 per Sq. Ft.
MLS #:
O6330148
Last Updated:
July 29, 2025, 08:09 PM
Added:
9 day(s) ago
Rooms & Interior
Bedrooms
Total Bedrooms:
4
Bathrooms
Total Bathrooms:
4
Full Bathrooms:
3
Interior
Living Area:
2,160 Sq. Ft.
Structure
Structure
Architectural Style:
Mediterranean
Building Area:
2,848 Sq. Ft.
Year Built:
1972
Lot
Lot Size (Sq. Ft):
261,360
Finances & Disclosures
Price:
$679,000
Price per Sq. Ft:
$314 per Sq. Ft.
Contact an Agent
Yes, I would like more information from Coldwell Banker. Please use and/or share my information with a Coldwell Banker agent to contact me about my real estate needs.
By clicking Contact I agree a Coldwell Banker Agent may contact me by phone or text message including by automated means and prerecorded messages about real estate services, and that I can access real estate services without providing my phone number. I acknowledge that I have read and agree to the Terms of Use and Privacy Notice.
Contact an Agent
Yes, I would like more information from Coldwell Banker. Please use and/or share my information with a Coldwell Banker agent to contact me about my real estate needs.
By clicking Contact I agree a Coldwell Banker Agent may contact me by phone or text message including by automated means and prerecorded messages about real estate services, and that I can access real estate services without providing my phone number. I acknowledge that I have read and agree to the Terms of Use and Privacy Notice.