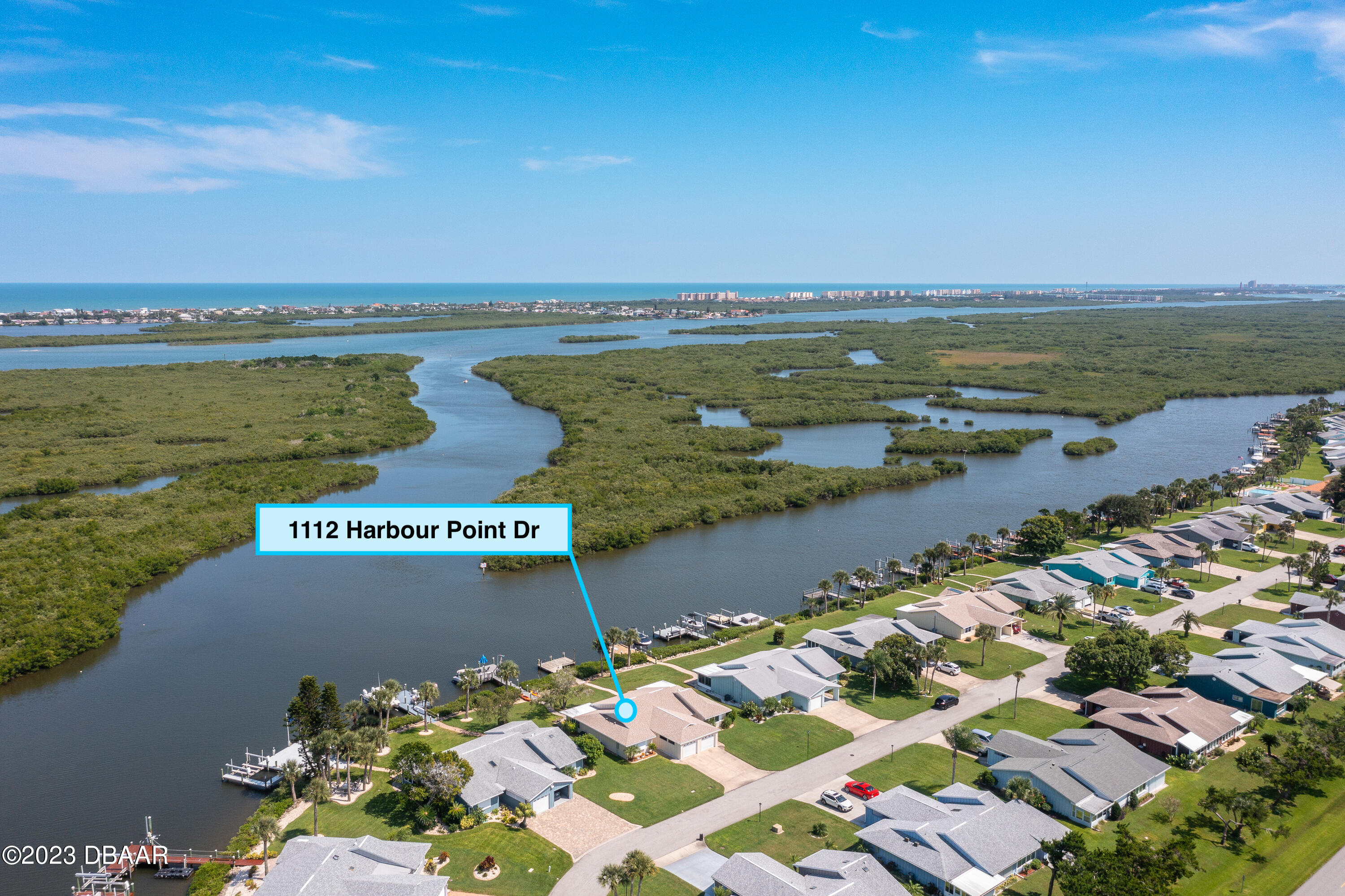The River is calling! Stunning, upgraded and updated! The family purchased this home in 1983 and have lovingly cared for this home and have used it for family get aways since. Spectacular location, right on the Halifax! No projects or work to do, just move in and enjoy life in this beautiful home in the much sought after community of Harbour Point. You will love the spacious dock with sitting area, separate electric, water and boat lift. This home and dock are located directly across from Fozzard Creek, the gateway that joins the Halifax River to the Atlantic Ocean! You will be delighted with the dedicated area, designed for launching kayaks, canoes or paddleboards. The Angler or Skipper in your life will appreciate the deep water for larger watercrafts, intracoastal/ocean access, abundant fish, (Trout, Snapper, Black Drum, Sheepshead, Flounder, Snook + more) and deep-sea fishing in less than 2 miles by boat! Whether you enjoy fishing, boating, shopping, swimming, cycling or just hanging out on the dock, this home and community are for you. The grounds are maintenance free, as lawn care, irrigation, landscaping, tree and trimming of the mangroves are all maintained by the association, which will leave more time for you to enjoy the community clubhouse with heated, riverside pool and shuffleboard. You may also rent the clubhouse for special occasions. Some of the great features this home boasts are: open floor plan with Premier Fairhaven Gray Ceramic tile throughout, a spectacular kitchen with custom lighting, ceiling fan, Ice Caledonia Granite countertops with crescent edges, double undermount stainless sinks, subway tiled backsplash in Herringbone pattern, center island/breakfast bar with pendant lights and additional storage, full, stainless steel appliance package, custom, soft close cabinets and pull out drawers. The soft, warm and cool colors throughout this home will accommodate many decorating styles and color schemes. The dining and living area with crown molding, custom lighting and ceiling fan are open and offer serene views of the Halifax River through large, impact rated picture windows with custom window treatments. The Main Bedroom also offers amazing river views, ceiling fan, built in library, custom, cross rail doors open to walk-in closet, and beautifully updated en-suite bath. The large, under air Florida Room has tiled floor, elite ceiling, surround windows and wainscoting. Florida room may be accessed through the main bedroom as well as the living room and opens to picturesque brick paved patio and walkway to the dock. The guest room with ceiling fan, double windows, Bahama Shutters and wall of closets, provide additional space for your family or guests. The updated guest bath is conveniently located off the living area and offers custom vanity, wainscoting and beautifully tiled shower/tub combo. Enjoy convenient, inside Laundry with washer and dryer. The garage lends additional storage, upgraded-200 amp electric service as well as plug in for electric vehicle, pull down stairs for attic storage and remote controlled bay door. Located close to everything, including the world's most famous beach, International Speedway, shopping, restaurants, Daytona International Airport and Tanger Outlets. Watch shuttle launches from your own back yard! Updates include: Hurricane Shutters-, Roof-2017, HVAC System-2014. Electric Panel-2022, Windows-2013 Included in your low monthly HOA Fee: Lawn care, Irrigation, Cable/Satellite/Internet,
Clubhouse, Common Areas, Riverside Pool, Outside Shower, Shuffleboard, Boat Ramp and Boat Trailer storage.
