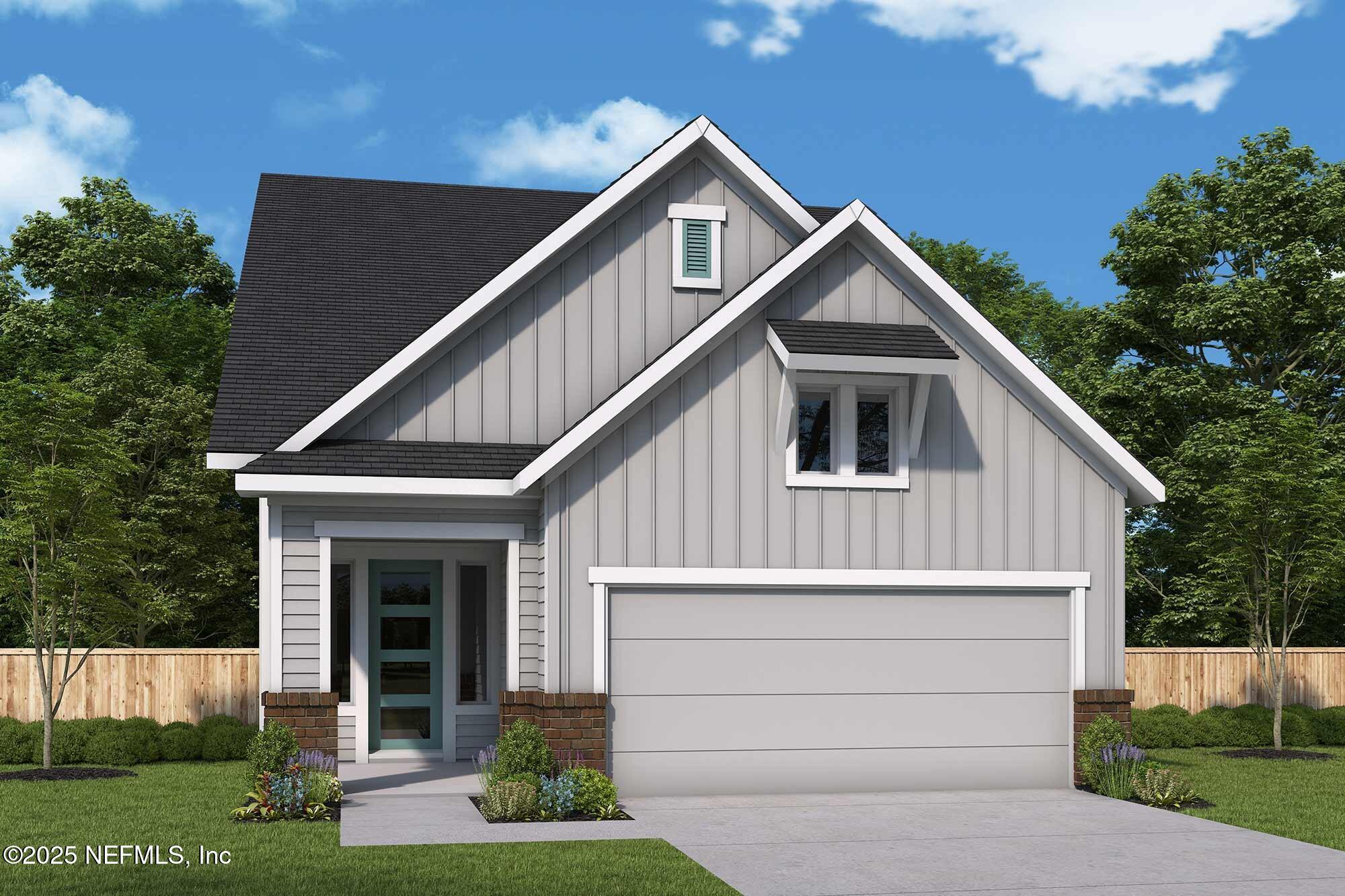
88 Grayling Drive, Ponte Vedra, FL 32081
$632,685
4
Beds
3
Baths
2,395
Sq Ft
Single Family
Active
Listed by
Barbara D Spector-Cronin
Robert F St Pierre
Weekley Homes Realty
Last updated:
June 8, 2025, 12:44 PM
MLS#
2091824
Source:
JV
About This Home
Home Facts
Single Family
3 Baths
4 Bedrooms
Built in 2025
Price Summary
632,685
$264 per Sq. Ft.
MLS #:
2091824
Last Updated:
June 8, 2025, 12:44 PM
Added:
10 day(s) ago
Rooms & Interior
Bedrooms
Total Bedrooms:
4
Bathrooms
Total Bathrooms:
3
Full Bathrooms:
3
Interior
Living Area:
2,395 Sq. Ft.
Structure
Structure
Architectural Style:
Traditional
Building Area:
2,395 Sq. Ft.
Year Built:
2025
Finances & Disclosures
Price:
$632,685
Price per Sq. Ft:
$264 per Sq. Ft.
Contact an Agent
Yes, I would like more information from Coldwell Banker. Please use and/or share my information with a Coldwell Banker agent to contact me about my real estate needs.
By clicking Contact I agree a Coldwell Banker Agent may contact me by phone or text message including by automated means and prerecorded messages about real estate services, and that I can access real estate services without providing my phone number. I acknowledge that I have read and agree to the Terms of Use and Privacy Notice.
Contact an Agent
Yes, I would like more information from Coldwell Banker. Please use and/or share my information with a Coldwell Banker agent to contact me about my real estate needs.
By clicking Contact I agree a Coldwell Banker Agent may contact me by phone or text message including by automated means and prerecorded messages about real estate services, and that I can access real estate services without providing my phone number. I acknowledge that I have read and agree to the Terms of Use and Privacy Notice.