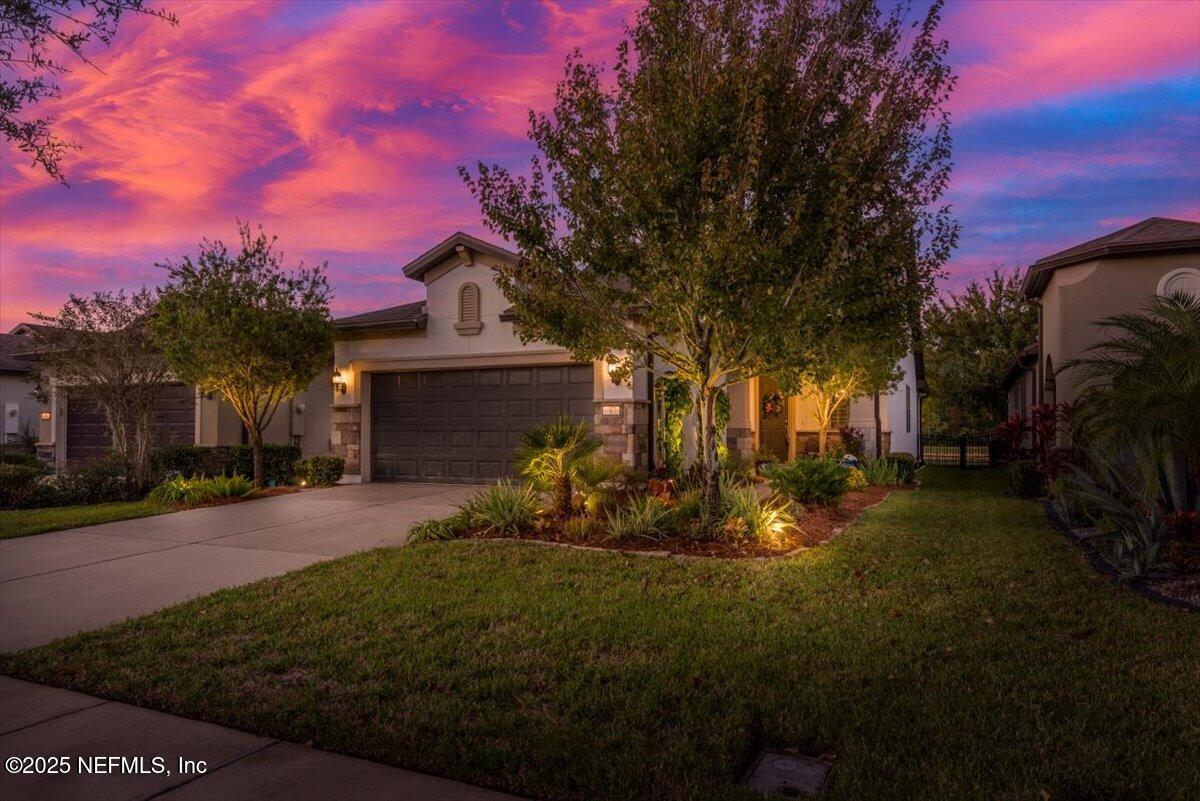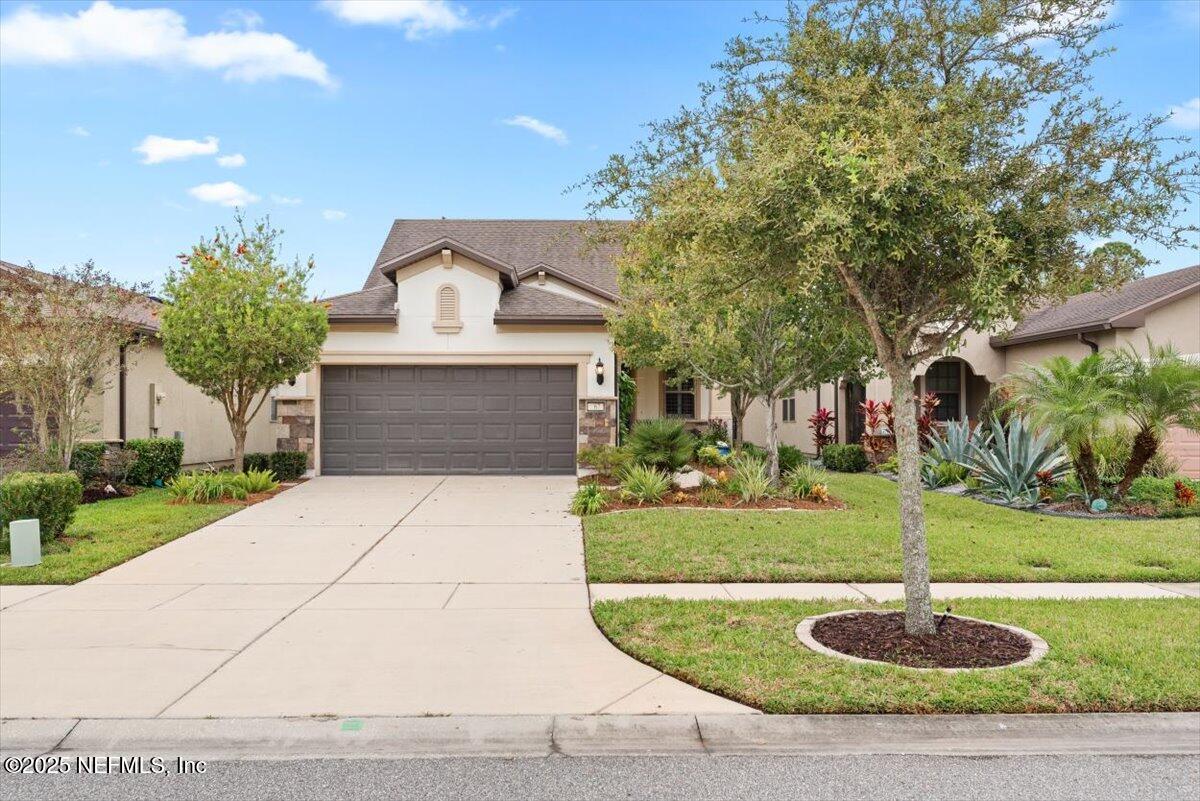


67 Woodbriar Road, Ponte Vedra, FL 32081
Active
Listed by
Sarah A Schwartz
Marsha Bergen
Real Broker LLC.
850-755-9740
Last updated:
November 1, 2025, 12:46 PM
MLS#
2115621
Source:
JV
About This Home
Home Facts
Single Family
3 Baths
3 Bedrooms
Built in 2017
Price Summary
575,000
$297 per Sq. Ft.
MLS #:
2115621
Last Updated:
November 1, 2025, 12:46 PM
Added:
8 day(s) ago
Rooms & Interior
Bedrooms
Total Bedrooms:
3
Bathrooms
Total Bathrooms:
3
Full Bathrooms:
3
Interior
Living Area:
1,933 Sq. Ft.
Structure
Structure
Architectural Style:
Traditional
Building Area:
2,759 Sq. Ft.
Year Built:
2017
Lot
Lot Size (Sq. Ft):
4,791
Finances & Disclosures
Price:
$575,000
Price per Sq. Ft:
$297 per Sq. Ft.
Contact an Agent
Yes, I would like more information from Coldwell Banker. Please use and/or share my information with a Coldwell Banker agent to contact me about my real estate needs.
By clicking Contact I agree a Coldwell Banker Agent may contact me by phone or text message including by automated means and prerecorded messages about real estate services, and that I can access real estate services without providing my phone number. I acknowledge that I have read and agree to the Terms of Use and Privacy Notice.
Contact an Agent
Yes, I would like more information from Coldwell Banker. Please use and/or share my information with a Coldwell Banker agent to contact me about my real estate needs.
By clicking Contact I agree a Coldwell Banker Agent may contact me by phone or text message including by automated means and prerecorded messages about real estate services, and that I can access real estate services without providing my phone number. I acknowledge that I have read and agree to the Terms of Use and Privacy Notice.