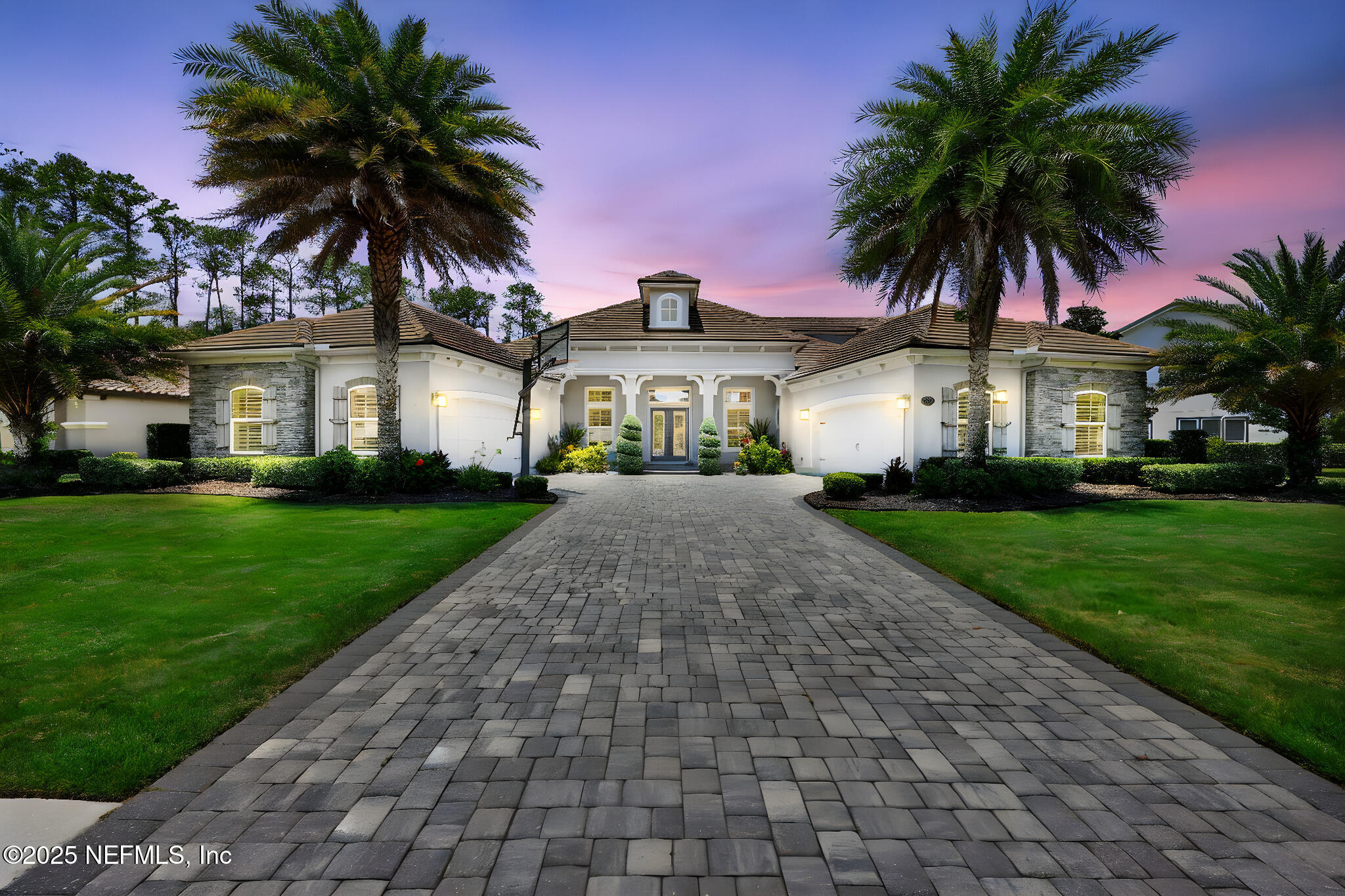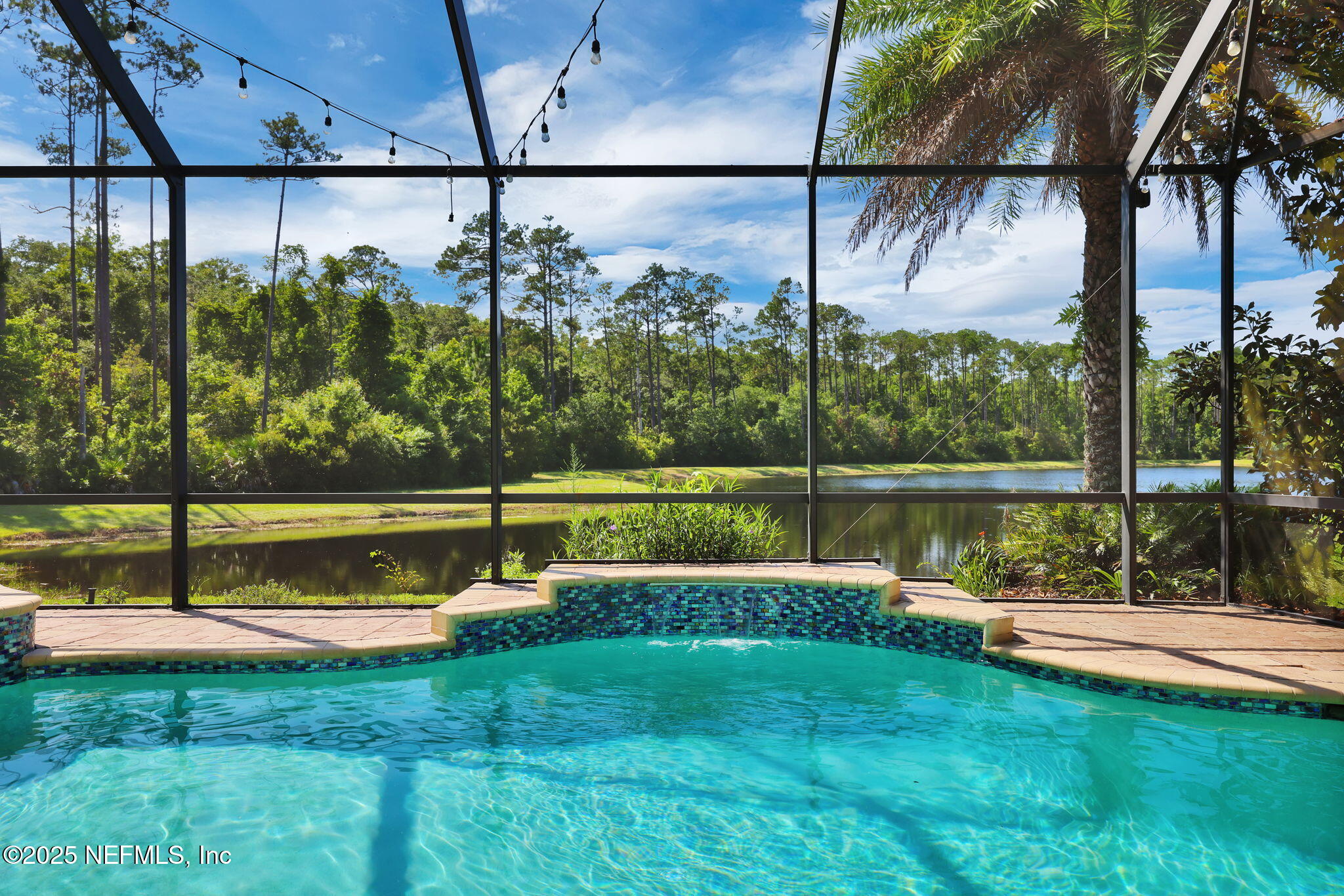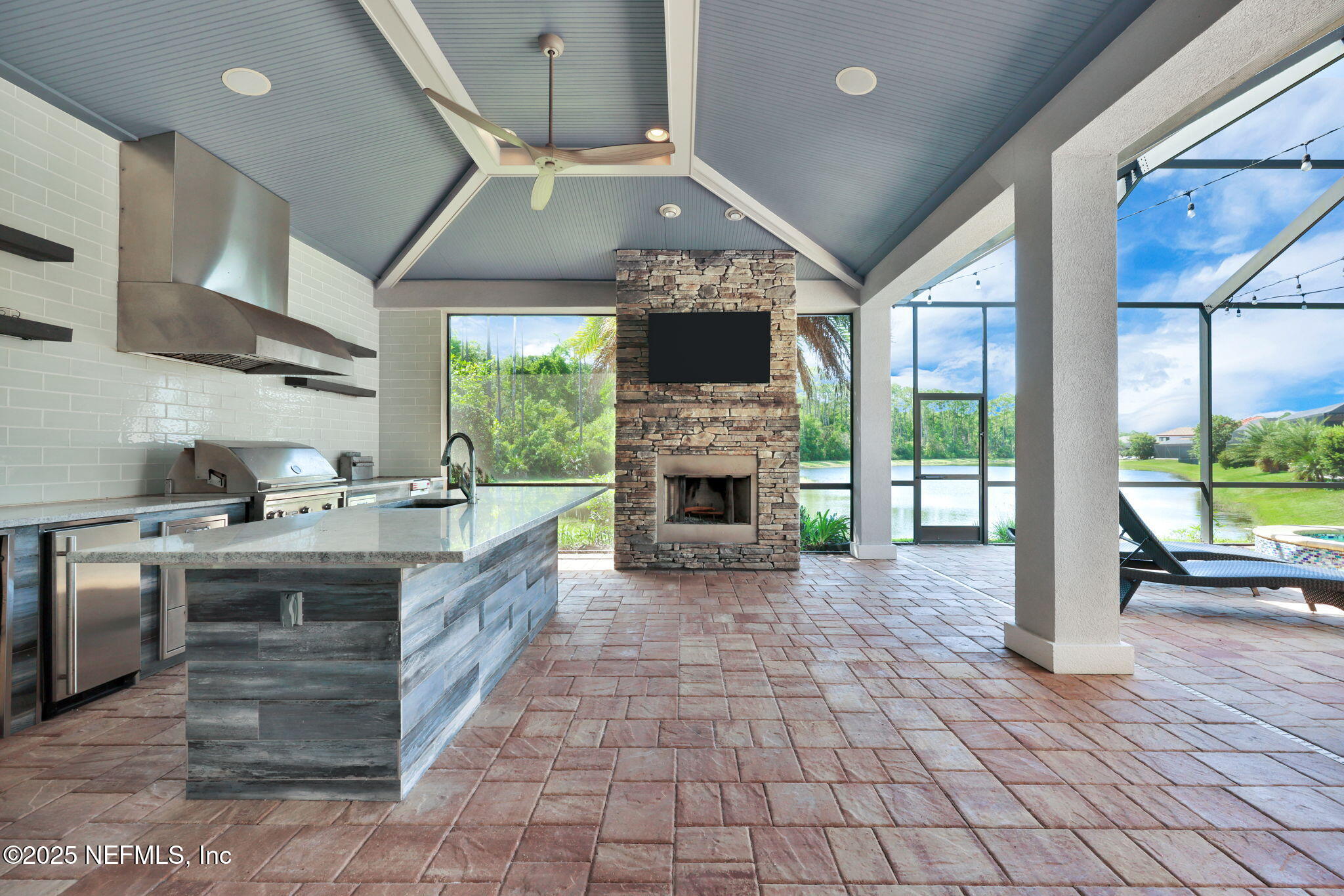


452 Deer Valley Drive, Ponte Vedra, FL 32081
$2,150,000
5
Beds
7
Baths
5,958
Sq Ft
Single Family
Active
Listed by
Naomi Wilkinson
Matthew Wilkinson
RE/MAX Unlimited
Last updated:
June 26, 2025, 11:42 PM
MLS#
2095482
Source:
JV
About This Home
Home Facts
Single Family
7 Baths
5 Bedrooms
Built in 2015
Price Summary
2,150,000
$360 per Sq. Ft.
MLS #:
2095482
Last Updated:
June 26, 2025, 11:42 PM
Added:
4 day(s) ago
Rooms & Interior
Bedrooms
Total Bedrooms:
5
Bathrooms
Total Bathrooms:
7
Full Bathrooms:
5
Interior
Living Area:
5,958 Sq. Ft.
Structure
Structure
Architectural Style:
Spanish
Building Area:
5,958 Sq. Ft.
Year Built:
2015
Lot
Lot Size (Sq. Ft):
20,037
Finances & Disclosures
Price:
$2,150,000
Price per Sq. Ft:
$360 per Sq. Ft.
Contact an Agent
Yes, I would like more information from Coldwell Banker. Please use and/or share my information with a Coldwell Banker agent to contact me about my real estate needs.
By clicking Contact I agree a Coldwell Banker Agent may contact me by phone or text message including by automated means and prerecorded messages about real estate services, and that I can access real estate services without providing my phone number. I acknowledge that I have read and agree to the Terms of Use and Privacy Notice.
Contact an Agent
Yes, I would like more information from Coldwell Banker. Please use and/or share my information with a Coldwell Banker agent to contact me about my real estate needs.
By clicking Contact I agree a Coldwell Banker Agent may contact me by phone or text message including by automated means and prerecorded messages about real estate services, and that I can access real estate services without providing my phone number. I acknowledge that I have read and agree to the Terms of Use and Privacy Notice.