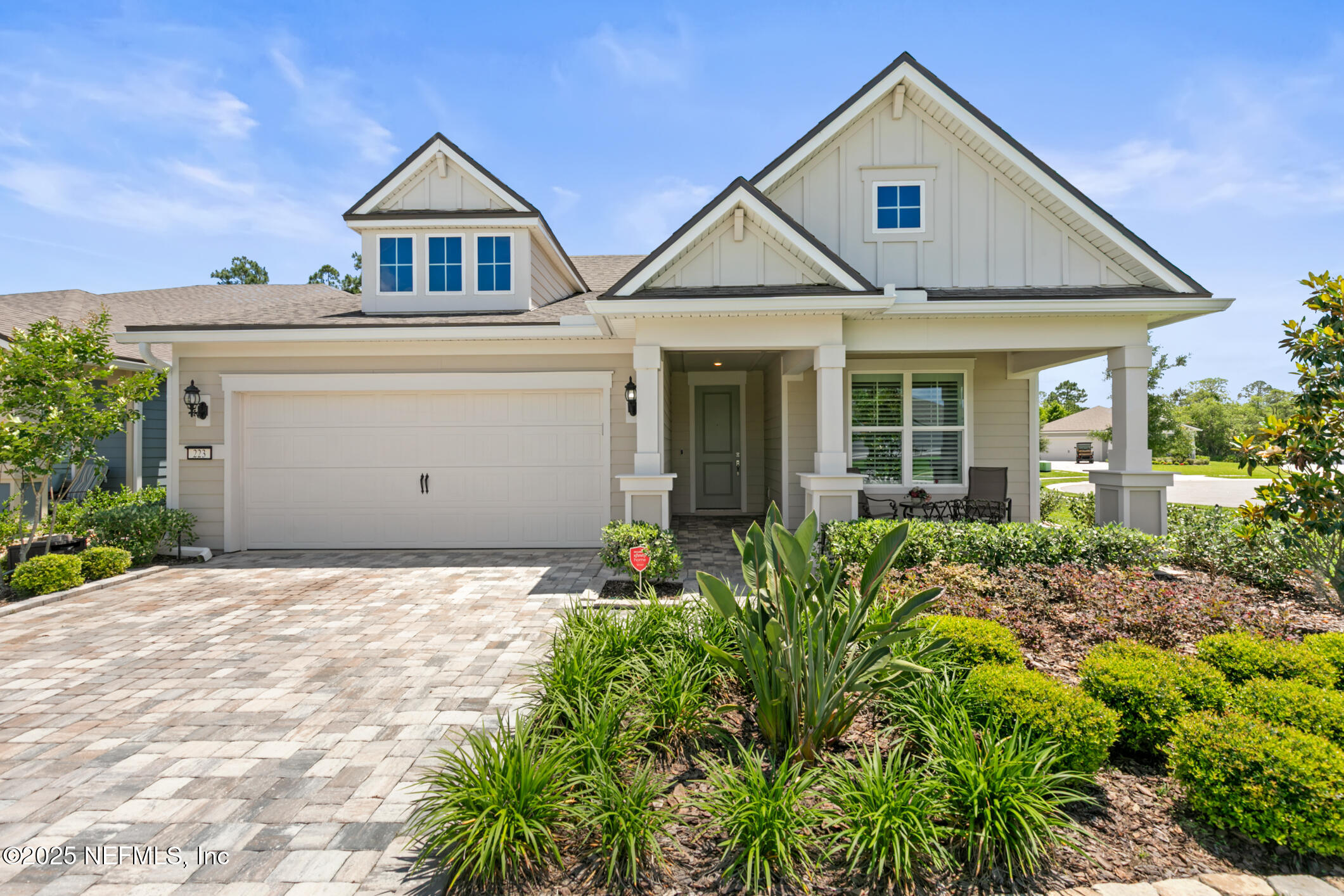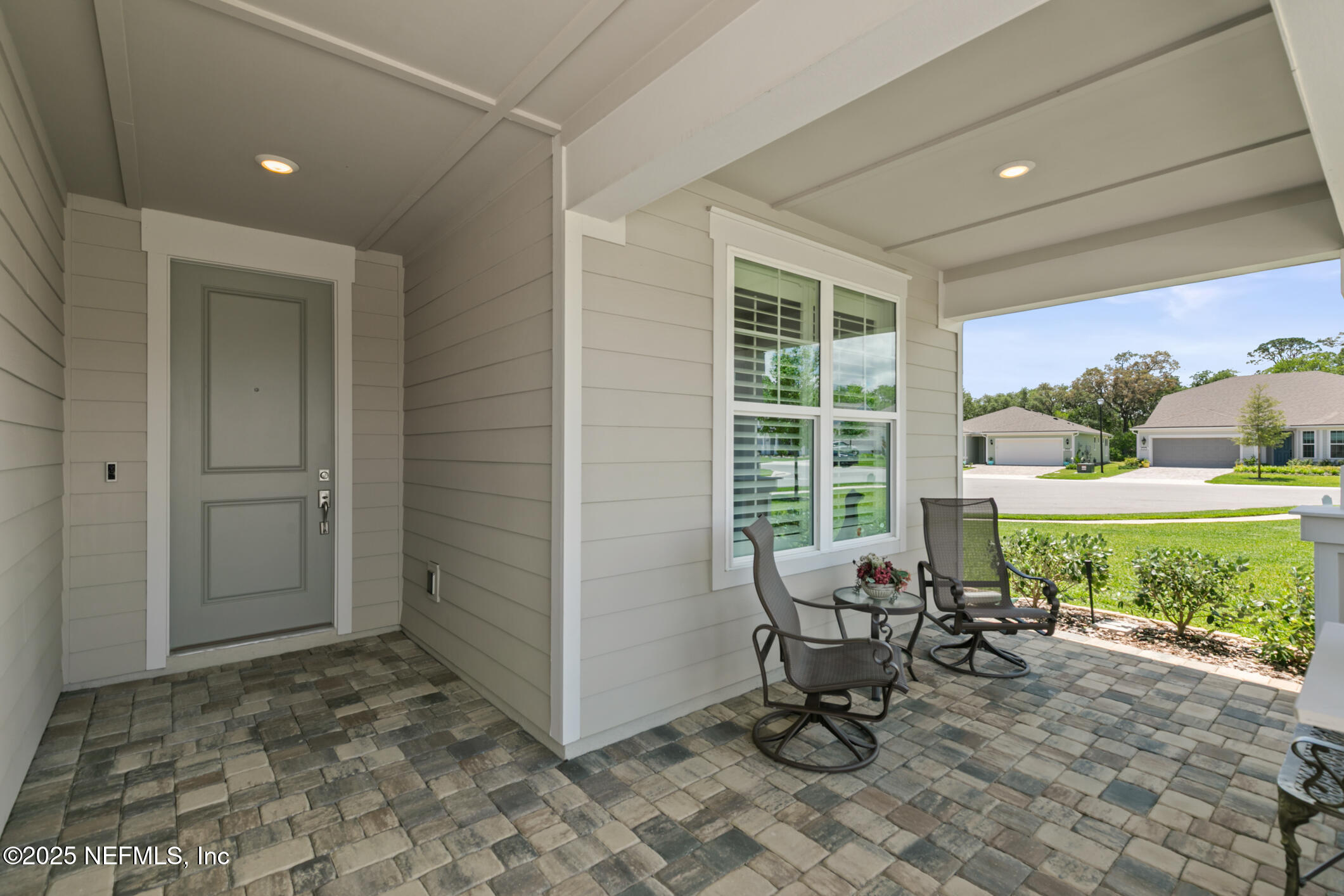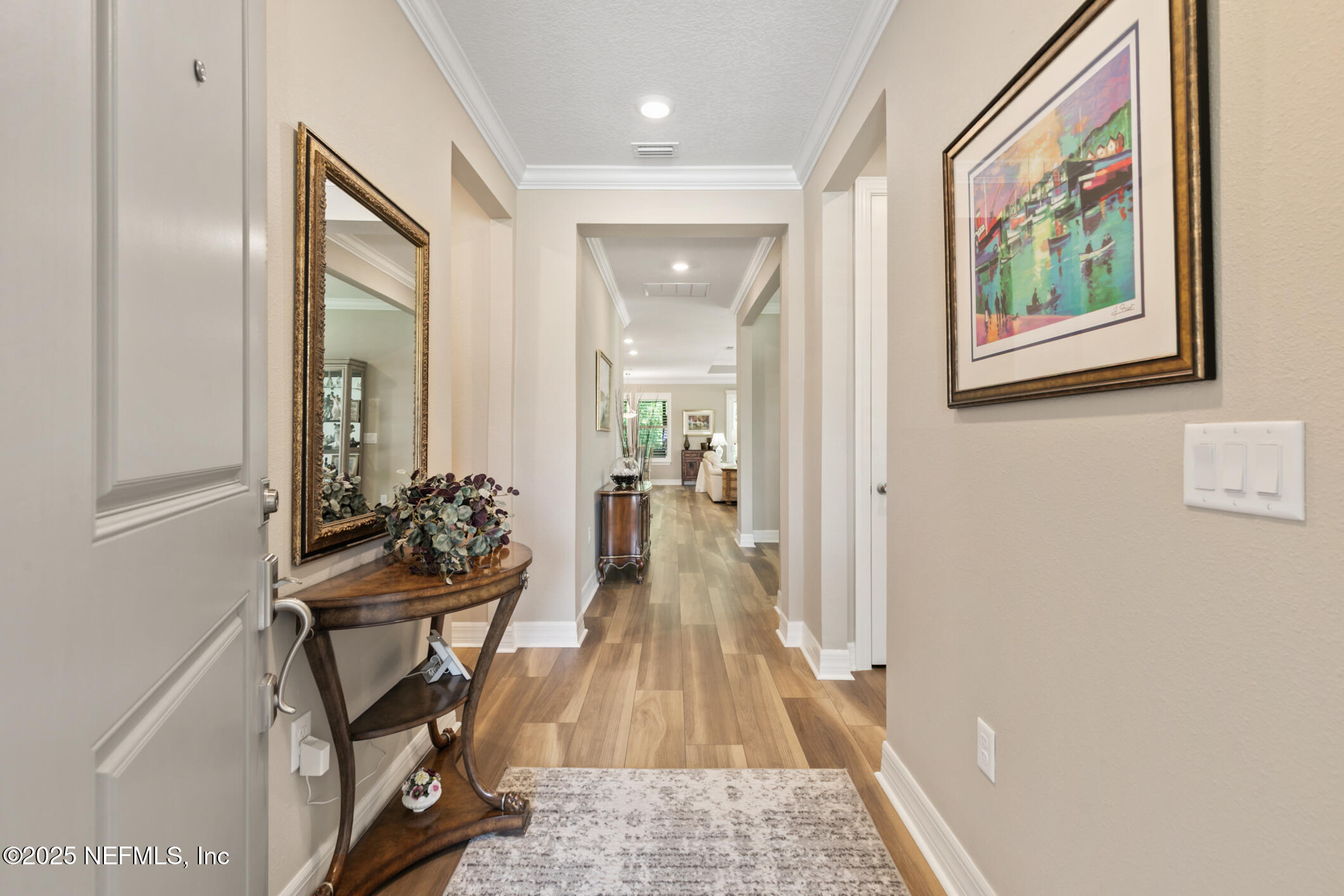


223 Creek Pebble Drive, Ponte Vedra, FL 32081
$849,000
3
Beds
2
Baths
2,097
Sq Ft
Single Family
Active
Listed by
Julia Jones
RE/MAX Unlimited
Last updated:
May 24, 2025, 12:45 PM
MLS#
2086707
Source:
JV
About This Home
Home Facts
Single Family
2 Baths
3 Bedrooms
Built in 2023
Price Summary
849,000
$404 per Sq. Ft.
MLS #:
2086707
Last Updated:
May 24, 2025, 12:45 PM
Added:
16 day(s) ago
Rooms & Interior
Bedrooms
Total Bedrooms:
3
Bathrooms
Total Bathrooms:
2
Full Bathrooms:
2
Interior
Living Area:
2,097 Sq. Ft.
Structure
Structure
Architectural Style:
Traditional
Building Area:
2,097 Sq. Ft.
Year Built:
2023
Lot
Lot Size (Sq. Ft):
10,890
Finances & Disclosures
Price:
$849,000
Price per Sq. Ft:
$404 per Sq. Ft.
Contact an Agent
Yes, I would like more information from Coldwell Banker. Please use and/or share my information with a Coldwell Banker agent to contact me about my real estate needs.
By clicking Contact I agree a Coldwell Banker Agent may contact me by phone or text message including by automated means and prerecorded messages about real estate services, and that I can access real estate services without providing my phone number. I acknowledge that I have read and agree to the Terms of Use and Privacy Notice.
Contact an Agent
Yes, I would like more information from Coldwell Banker. Please use and/or share my information with a Coldwell Banker agent to contact me about my real estate needs.
By clicking Contact I agree a Coldwell Banker Agent may contact me by phone or text message including by automated means and prerecorded messages about real estate services, and that I can access real estate services without providing my phone number. I acknowledge that I have read and agree to the Terms of Use and Privacy Notice.