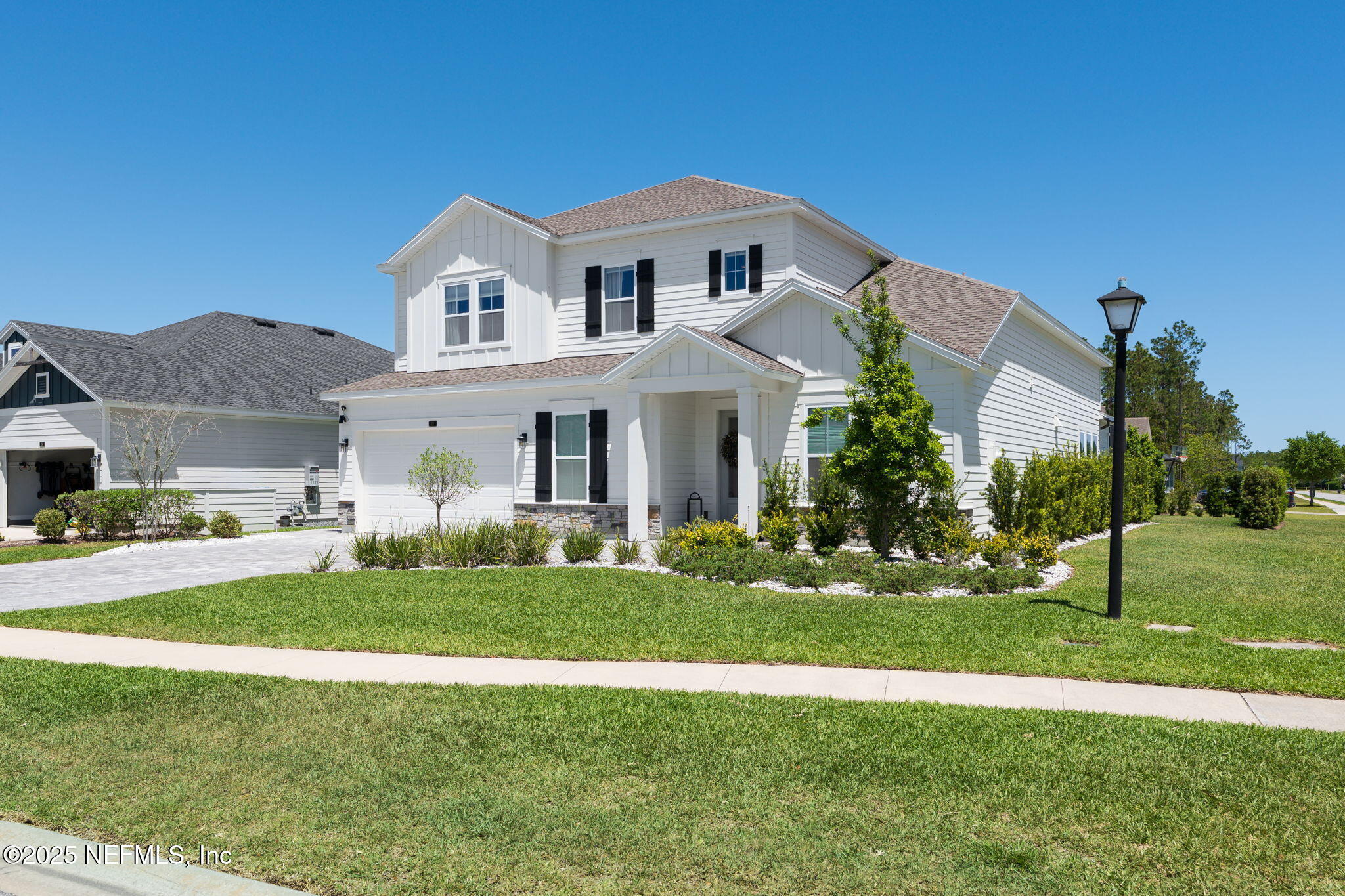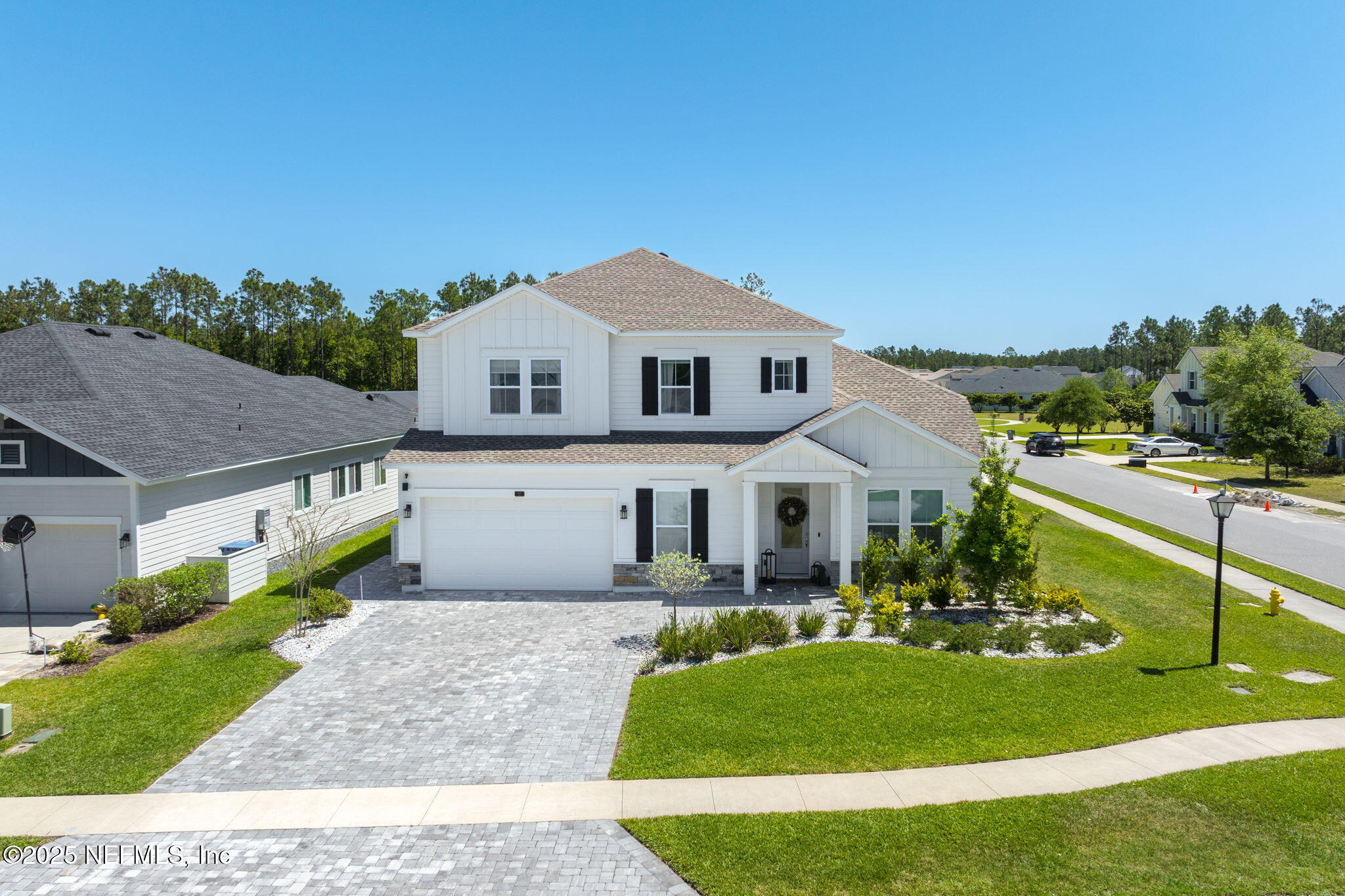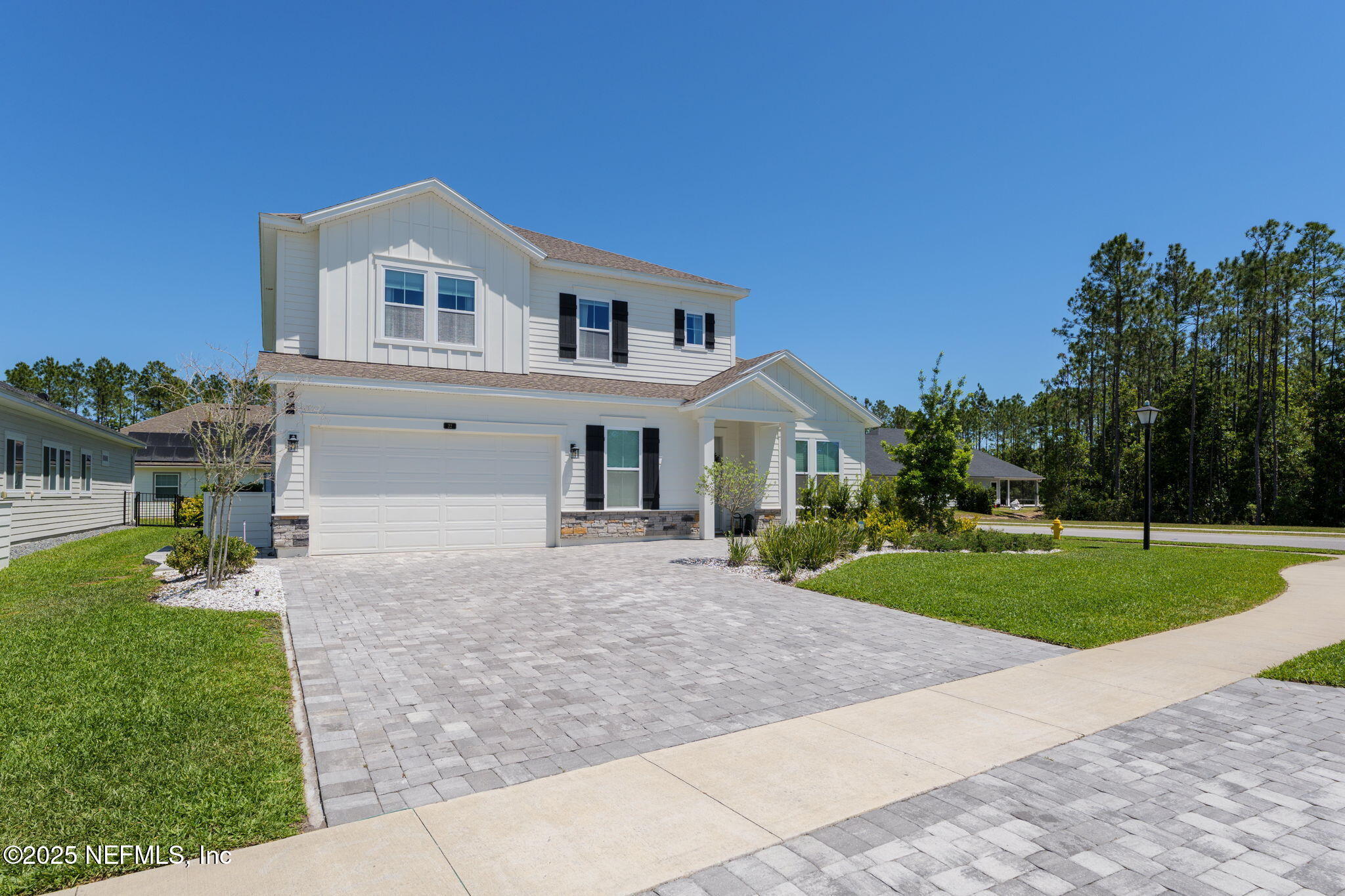


22 High Ridge Point, Ponte Vedra, FL 32081
Active
Listed by
John Brian Jonczy
Engel & Volkers First Coast
Last updated:
April 26, 2025, 12:50 PM
MLS#
2083755
Source:
JV
About This Home
Home Facts
Single Family
4 Baths
5 Bedrooms
Built in 2021
Price Summary
1,050,000
$332 per Sq. Ft.
MLS #:
2083755
Last Updated:
April 26, 2025, 12:50 PM
Added:
8 day(s) ago
Rooms & Interior
Bedrooms
Total Bedrooms:
5
Bathrooms
Total Bathrooms:
4
Full Bathrooms:
4
Interior
Living Area:
3,158 Sq. Ft.
Structure
Structure
Building Area:
3,158 Sq. Ft.
Year Built:
2021
Lot
Lot Size (Sq. Ft):
10,890
Finances & Disclosures
Price:
$1,050,000
Price per Sq. Ft:
$332 per Sq. Ft.
Contact an Agent
Yes, I would like more information from Coldwell Banker. Please use and/or share my information with a Coldwell Banker agent to contact me about my real estate needs.
By clicking Contact I agree a Coldwell Banker Agent may contact me by phone or text message including by automated means and prerecorded messages about real estate services, and that I can access real estate services without providing my phone number. I acknowledge that I have read and agree to the Terms of Use and Privacy Notice.
Contact an Agent
Yes, I would like more information from Coldwell Banker. Please use and/or share my information with a Coldwell Banker agent to contact me about my real estate needs.
By clicking Contact I agree a Coldwell Banker Agent may contact me by phone or text message including by automated means and prerecorded messages about real estate services, and that I can access real estate services without providing my phone number. I acknowledge that I have read and agree to the Terms of Use and Privacy Notice.