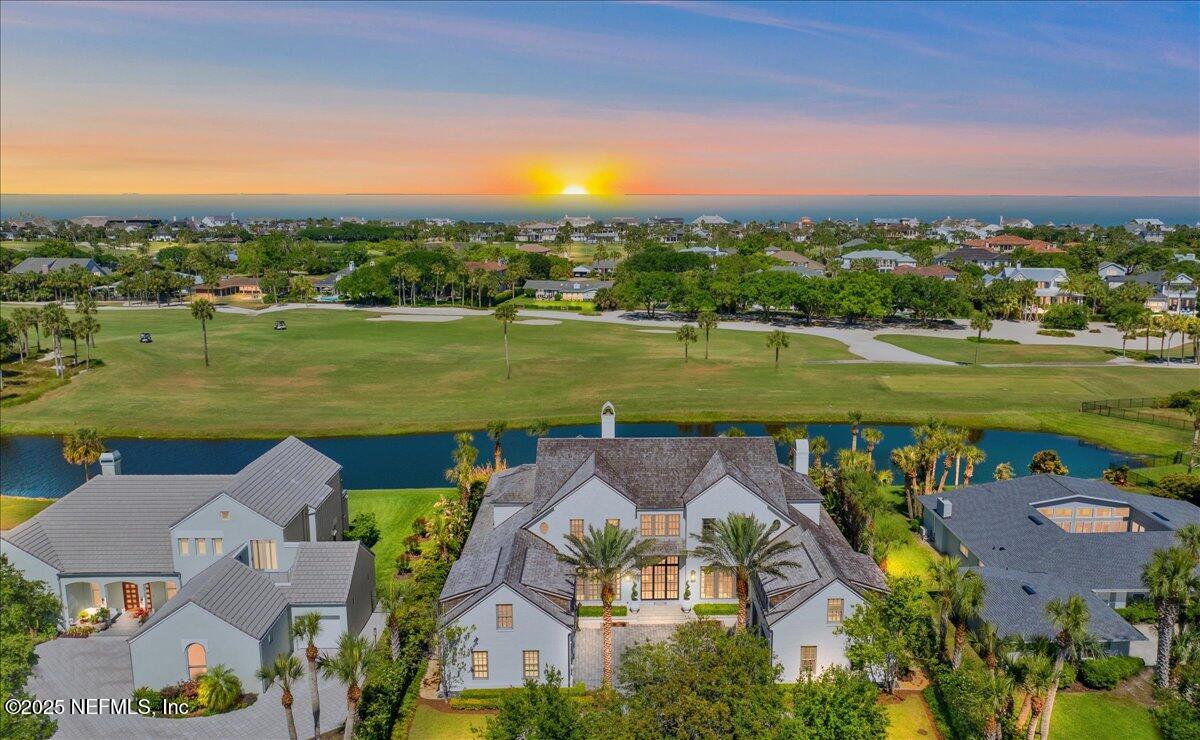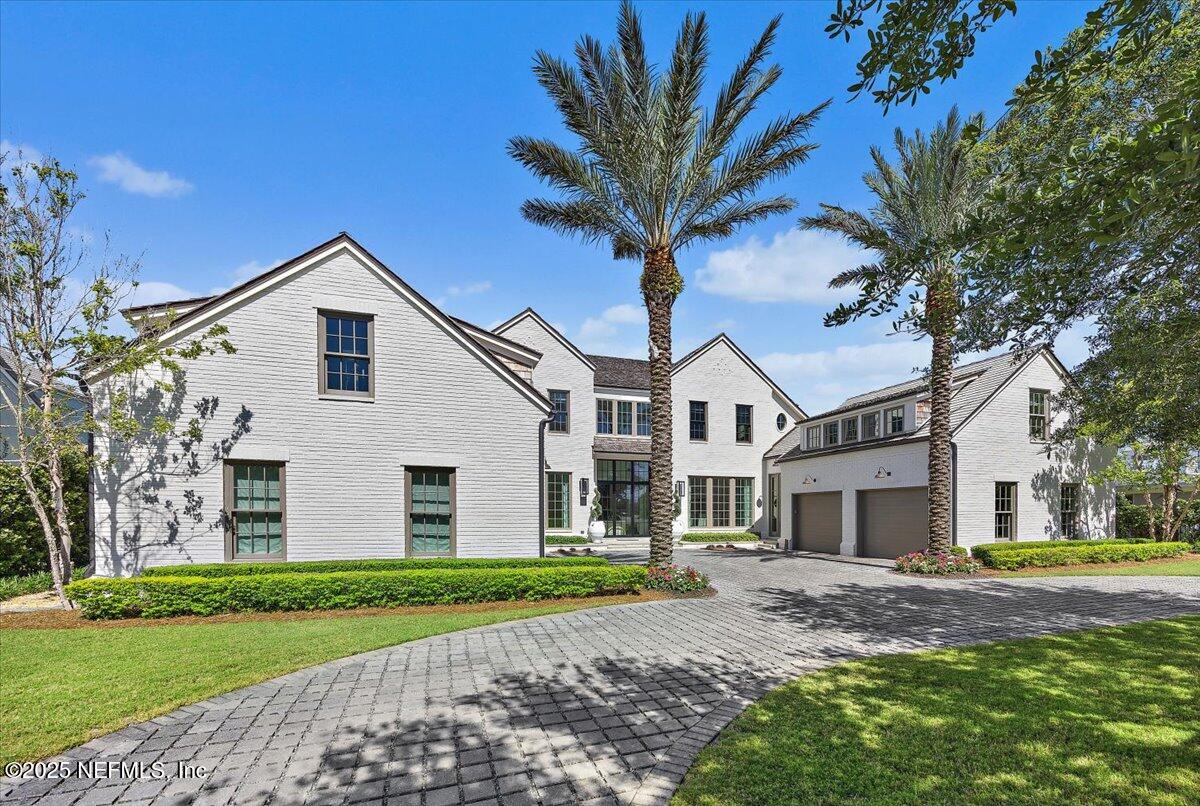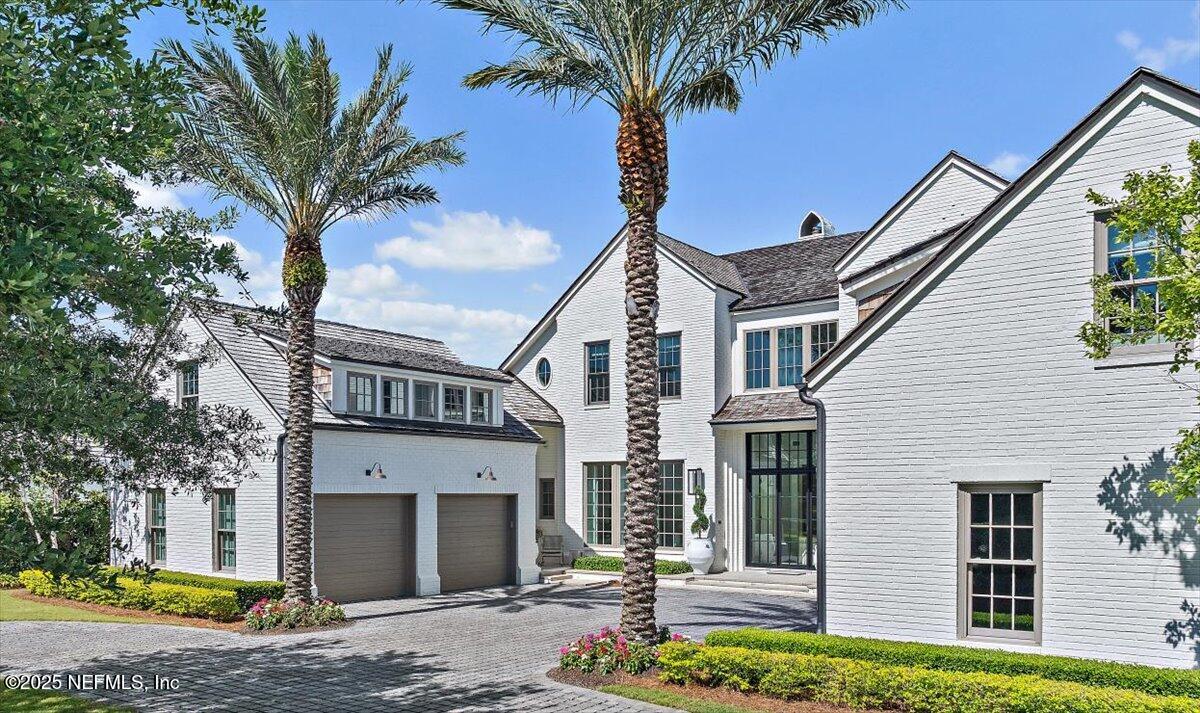


331 Pablo Road, Ponte Vedra Beach, FL 32082
$9,900,000
7
Beds
10
Baths
9,469
Sq Ft
Single Family
Active
Listed by
Jennifer White
Ponte Vedra Club Realty, Inc.
Last updated:
May 5, 2025, 06:07 PM
MLS#
2085762
Source:
JV
About This Home
Home Facts
Single Family
10 Baths
7 Bedrooms
Built in 2018
Price Summary
9,900,000
$1,045 per Sq. Ft.
MLS #:
2085762
Last Updated:
May 5, 2025, 06:07 PM
Added:
11 day(s) ago
Rooms & Interior
Bedrooms
Total Bedrooms:
7
Bathrooms
Total Bathrooms:
10
Full Bathrooms:
7
Interior
Living Area:
9,469 Sq. Ft.
Structure
Structure
Architectural Style:
Traditional
Building Area:
9,469 Sq. Ft.
Year Built:
2018
Lot
Lot Size (Sq. Ft):
19,602
Finances & Disclosures
Price:
$9,900,000
Price per Sq. Ft:
$1,045 per Sq. Ft.
Contact an Agent
Yes, I would like more information from Coldwell Banker. Please use and/or share my information with a Coldwell Banker agent to contact me about my real estate needs.
By clicking Contact I agree a Coldwell Banker Agent may contact me by phone or text message including by automated means and prerecorded messages about real estate services, and that I can access real estate services without providing my phone number. I acknowledge that I have read and agree to the Terms of Use and Privacy Notice.
Contact an Agent
Yes, I would like more information from Coldwell Banker. Please use and/or share my information with a Coldwell Banker agent to contact me about my real estate needs.
By clicking Contact I agree a Coldwell Banker Agent may contact me by phone or text message including by automated means and prerecorded messages about real estate services, and that I can access real estate services without providing my phone number. I acknowledge that I have read and agree to the Terms of Use and Privacy Notice.