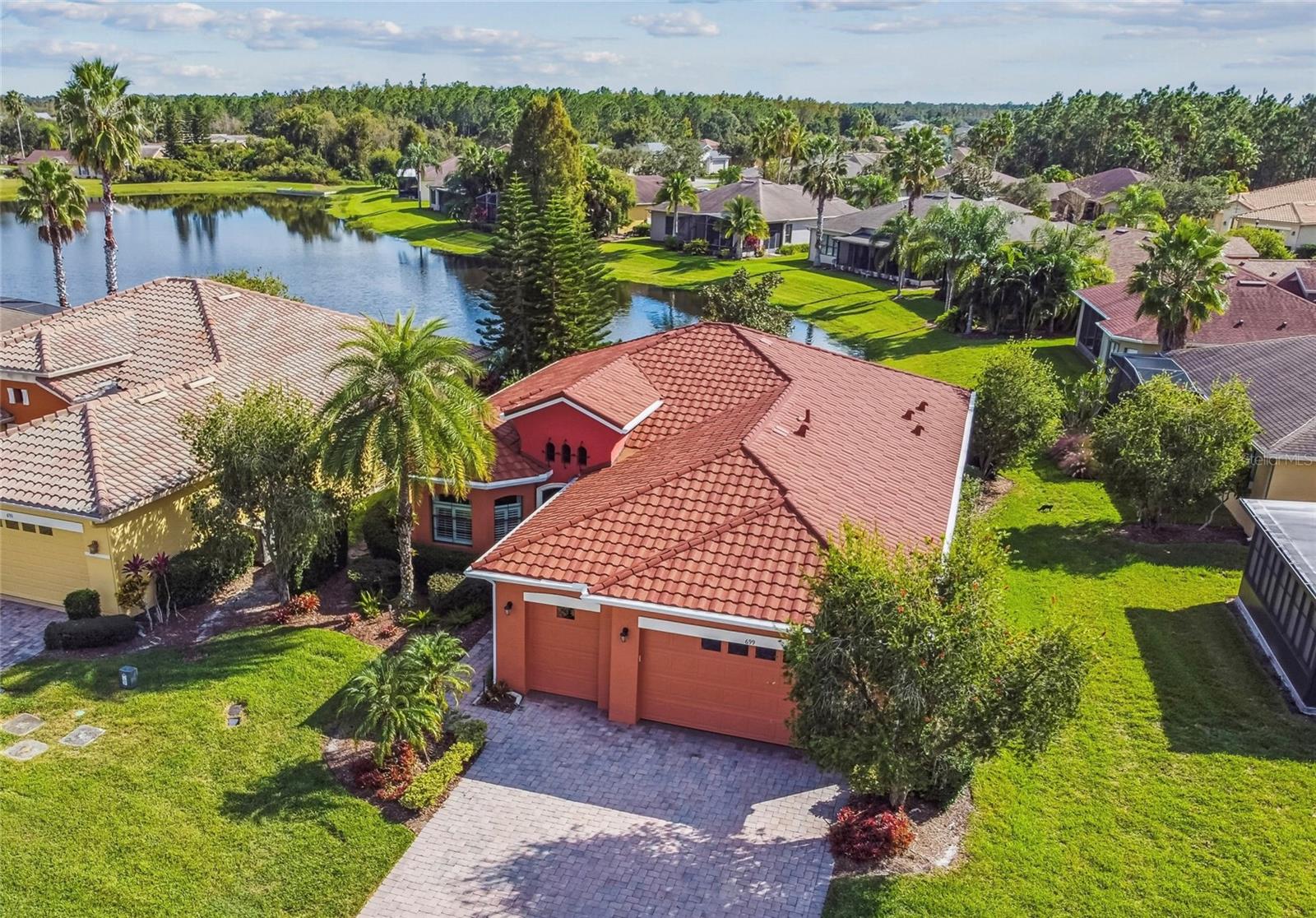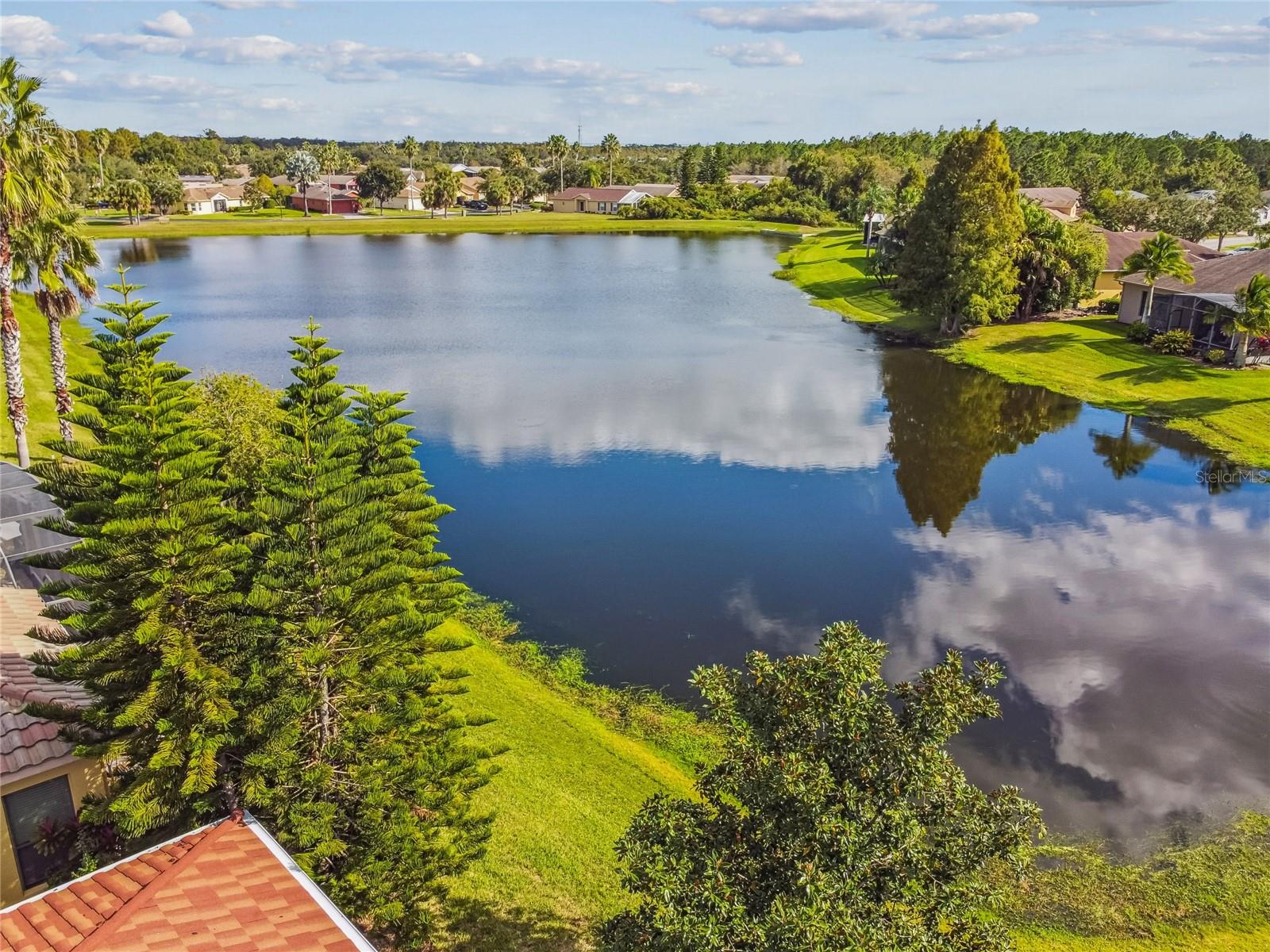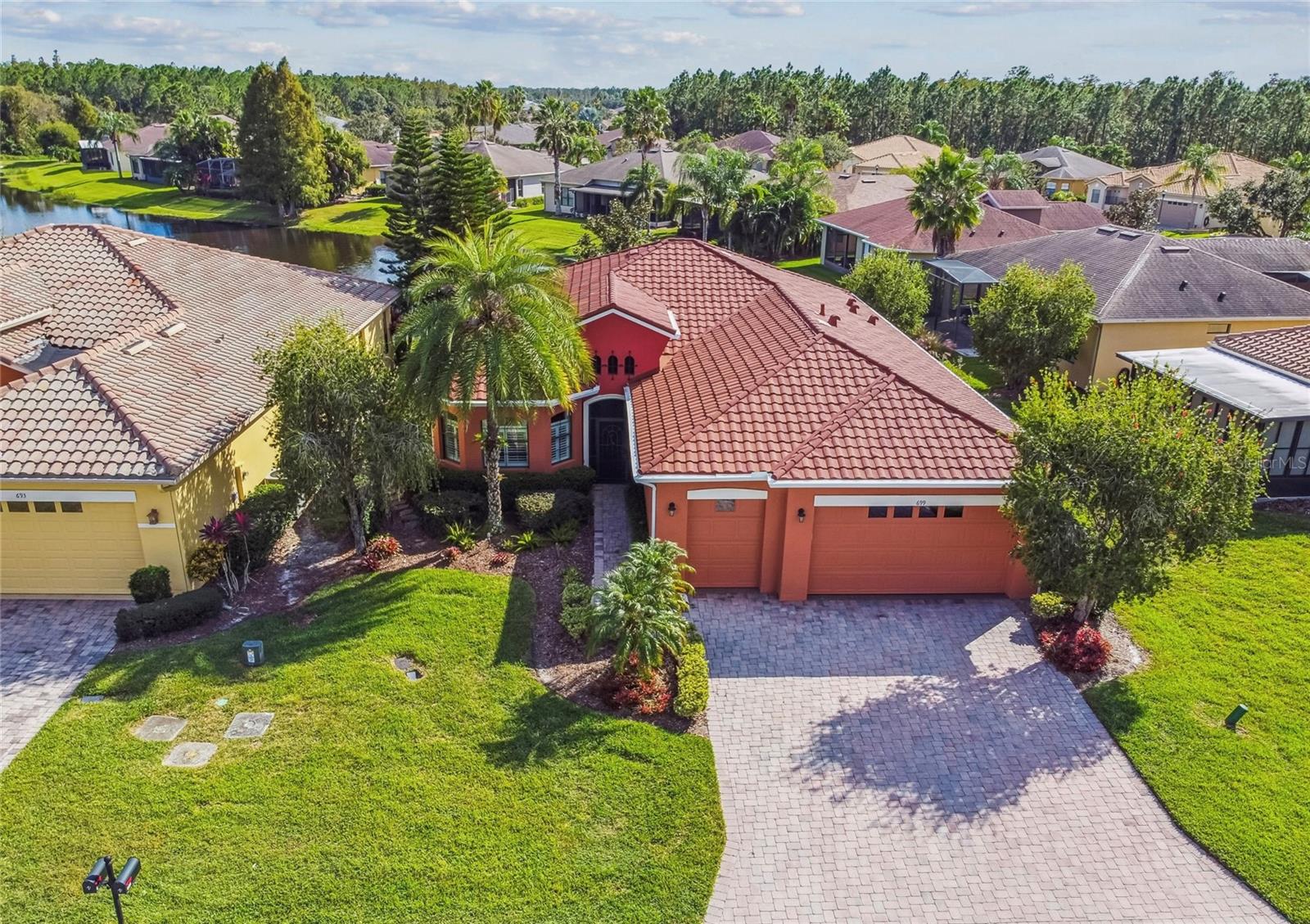


699 Villa Park Rd, Poinciana, FL 34759
$450,000
2
Beds
2
Baths
2,211
Sq Ft
Single Family
Active
Listed by
Yamile Osorio Varrone
Borchini Realty
Last updated:
November 10, 2025, 01:04 PM
MLS#
S5138108
Source:
MFRMLS
About This Home
Home Facts
Single Family
2 Baths
2 Bedrooms
Built in 2006
Price Summary
450,000
$203 per Sq. Ft.
MLS #:
S5138108
Last Updated:
November 10, 2025, 01:04 PM
Added:
3 day(s) ago
Rooms & Interior
Bedrooms
Total Bedrooms:
2
Bathrooms
Total Bathrooms:
2
Full Bathrooms:
2
Interior
Living Area:
2,211 Sq. Ft.
Structure
Structure
Architectural Style:
Mediterranean
Building Area:
3,137 Sq. Ft.
Year Built:
2006
Lot
Lot Size (Sq. Ft):
7,362
Finances & Disclosures
Price:
$450,000
Price per Sq. Ft:
$203 per Sq. Ft.
Contact an Agent
Yes, I would like more information from Coldwell Banker. Please use and/or share my information with a Coldwell Banker agent to contact me about my real estate needs.
By clicking Contact I agree a Coldwell Banker Agent may contact me by phone or text message including by automated means and prerecorded messages about real estate services, and that I can access real estate services without providing my phone number. I acknowledge that I have read and agree to the Terms of Use and Privacy Notice.
Contact an Agent
Yes, I would like more information from Coldwell Banker. Please use and/or share my information with a Coldwell Banker agent to contact me about my real estate needs.
By clicking Contact I agree a Coldwell Banker Agent may contact me by phone or text message including by automated means and prerecorded messages about real estate services, and that I can access real estate services without providing my phone number. I acknowledge that I have read and agree to the Terms of Use and Privacy Notice.