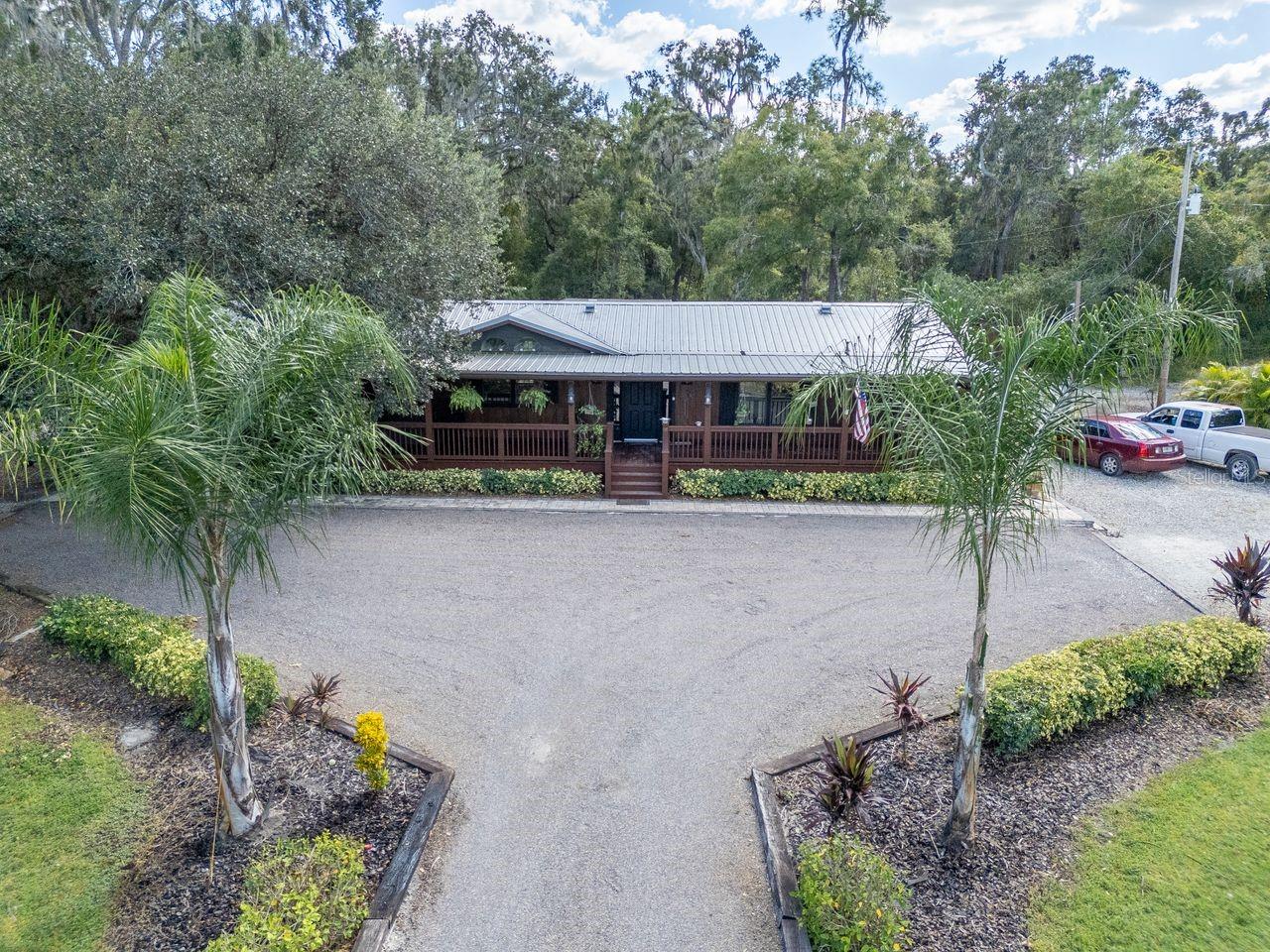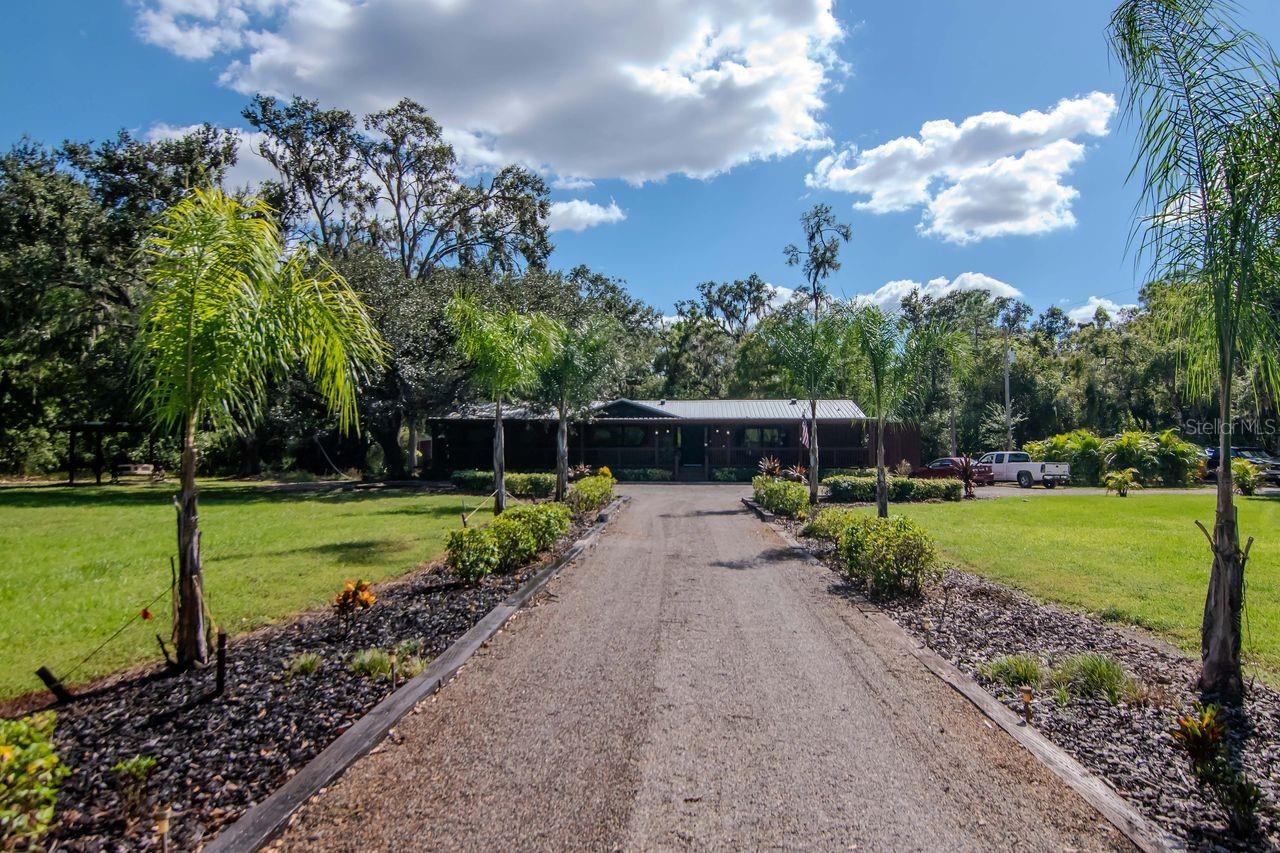


6707 W Dormany Road, Plant City, FL 33565
Active
About This Home
Home Facts
Manufactured
2 Baths
4 Bedrooms
Built in 1998
Price Summary
429,900
$241 per Sq. Ft.
MLS #:
TB8438349
Last Updated:
November 6, 2025, 12:46 PM
Added:
10 day(s) ago
Rooms & Interior
Bedrooms
Total Bedrooms:
4
Bathrooms
Total Bathrooms:
2
Full Bathrooms:
2
Interior
Living Area:
1,782 Sq. Ft.
Structure
Structure
Building Area:
3,126 Sq. Ft.
Year Built:
1998
Lot
Lot Size (Sq. Ft):
156,816
Finances & Disclosures
Price:
$429,900
Price per Sq. Ft:
$241 per Sq. Ft.
Contact an Agent
Yes, I would like more information from Coldwell Banker. Please use and/or share my information with a Coldwell Banker agent to contact me about my real estate needs.
By clicking Contact I agree a Coldwell Banker Agent may contact me by phone or text message including by automated means and prerecorded messages about real estate services, and that I can access real estate services without providing my phone number. I acknowledge that I have read and agree to the Terms of Use and Privacy Notice.
Contact an Agent
Yes, I would like more information from Coldwell Banker. Please use and/or share my information with a Coldwell Banker agent to contact me about my real estate needs.
By clicking Contact I agree a Coldwell Banker Agent may contact me by phone or text message including by automated means and prerecorded messages about real estate services, and that I can access real estate services without providing my phone number. I acknowledge that I have read and agree to the Terms of Use and Privacy Notice.