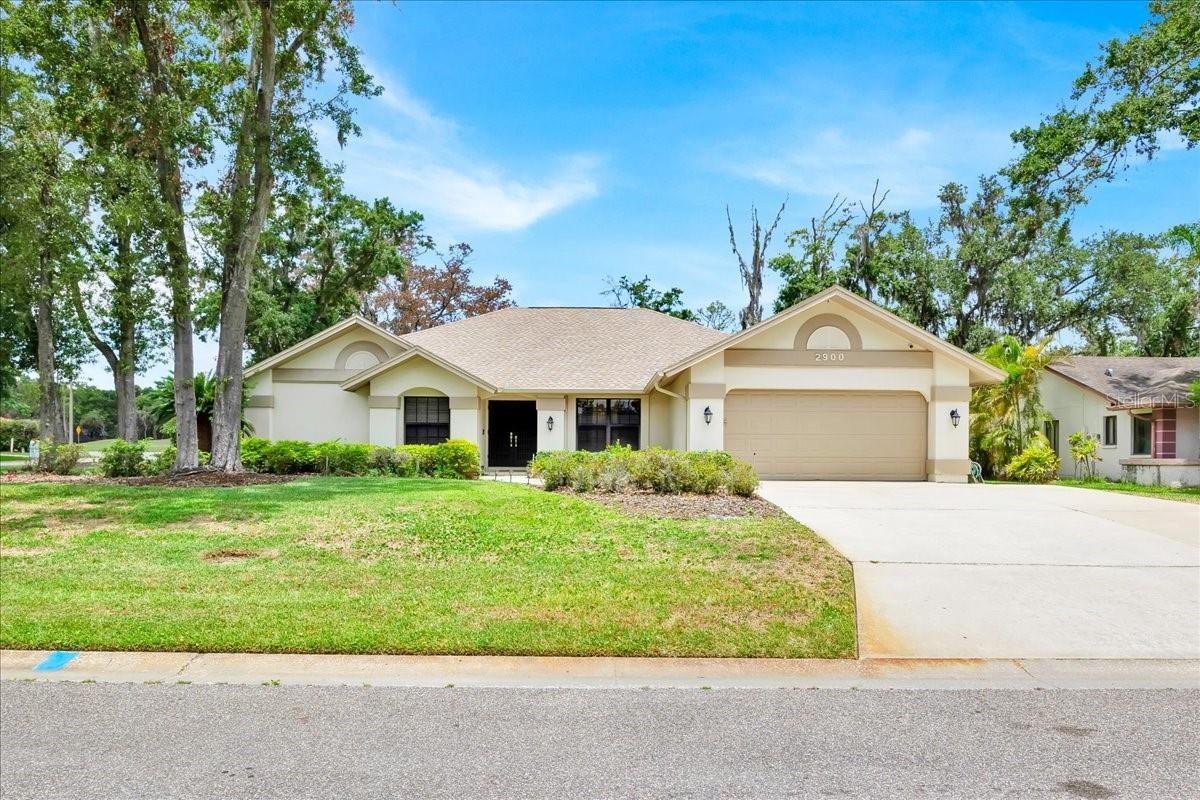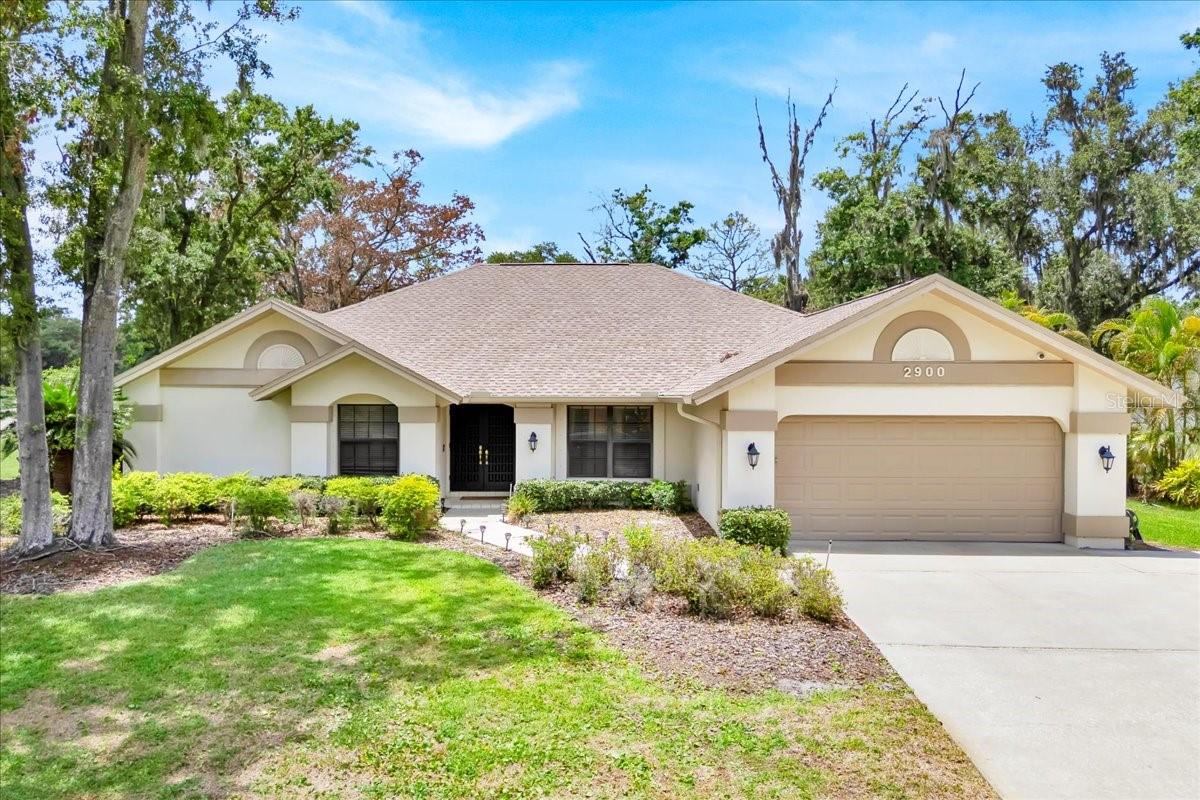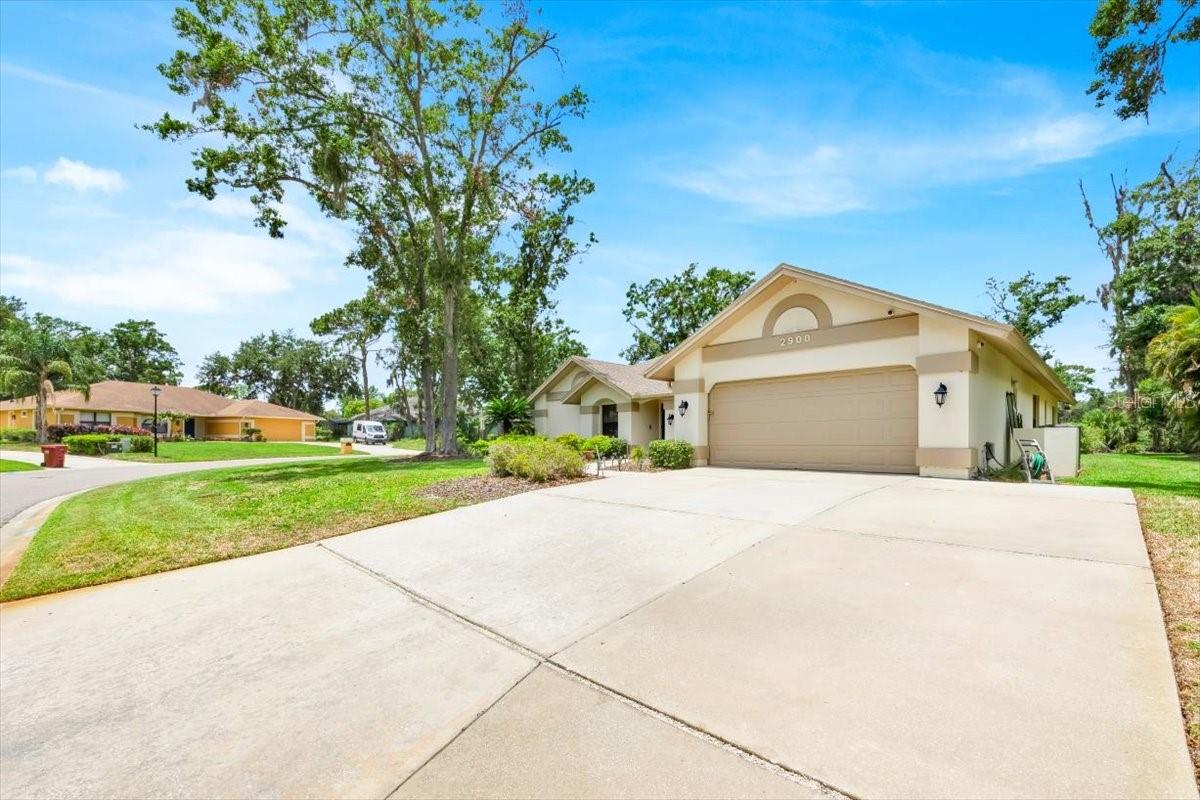


2900 Hammock Drive, Plant City, FL 33566
Active
Listed by
Z Colon
Elite Realty Agency LLC.
Last updated:
June 14, 2025, 12:32 PM
MLS#
O6310792
Source:
MFRMLS
About This Home
Home Facts
Single Family
2 Baths
3 Bedrooms
Built in 1986
Price Summary
529,900
$197 per Sq. Ft.
MLS #:
O6310792
Last Updated:
June 14, 2025, 12:32 PM
Added:
5 day(s) ago
Rooms & Interior
Bedrooms
Total Bedrooms:
3
Bathrooms
Total Bathrooms:
2
Full Bathrooms:
2
Interior
Living Area:
2,682 Sq. Ft.
Structure
Structure
Building Area:
3,654 Sq. Ft.
Year Built:
1986
Lot
Lot Size (Sq. Ft):
19,776
Finances & Disclosures
Price:
$529,900
Price per Sq. Ft:
$197 per Sq. Ft.
Contact an Agent
Yes, I would like more information from Coldwell Banker. Please use and/or share my information with a Coldwell Banker agent to contact me about my real estate needs.
By clicking Contact I agree a Coldwell Banker Agent may contact me by phone or text message including by automated means and prerecorded messages about real estate services, and that I can access real estate services without providing my phone number. I acknowledge that I have read and agree to the Terms of Use and Privacy Notice.
Contact an Agent
Yes, I would like more information from Coldwell Banker. Please use and/or share my information with a Coldwell Banker agent to contact me about my real estate needs.
By clicking Contact I agree a Coldwell Banker Agent may contact me by phone or text message including by automated means and prerecorded messages about real estate services, and that I can access real estate services without providing my phone number. I acknowledge that I have read and agree to the Terms of Use and Privacy Notice.