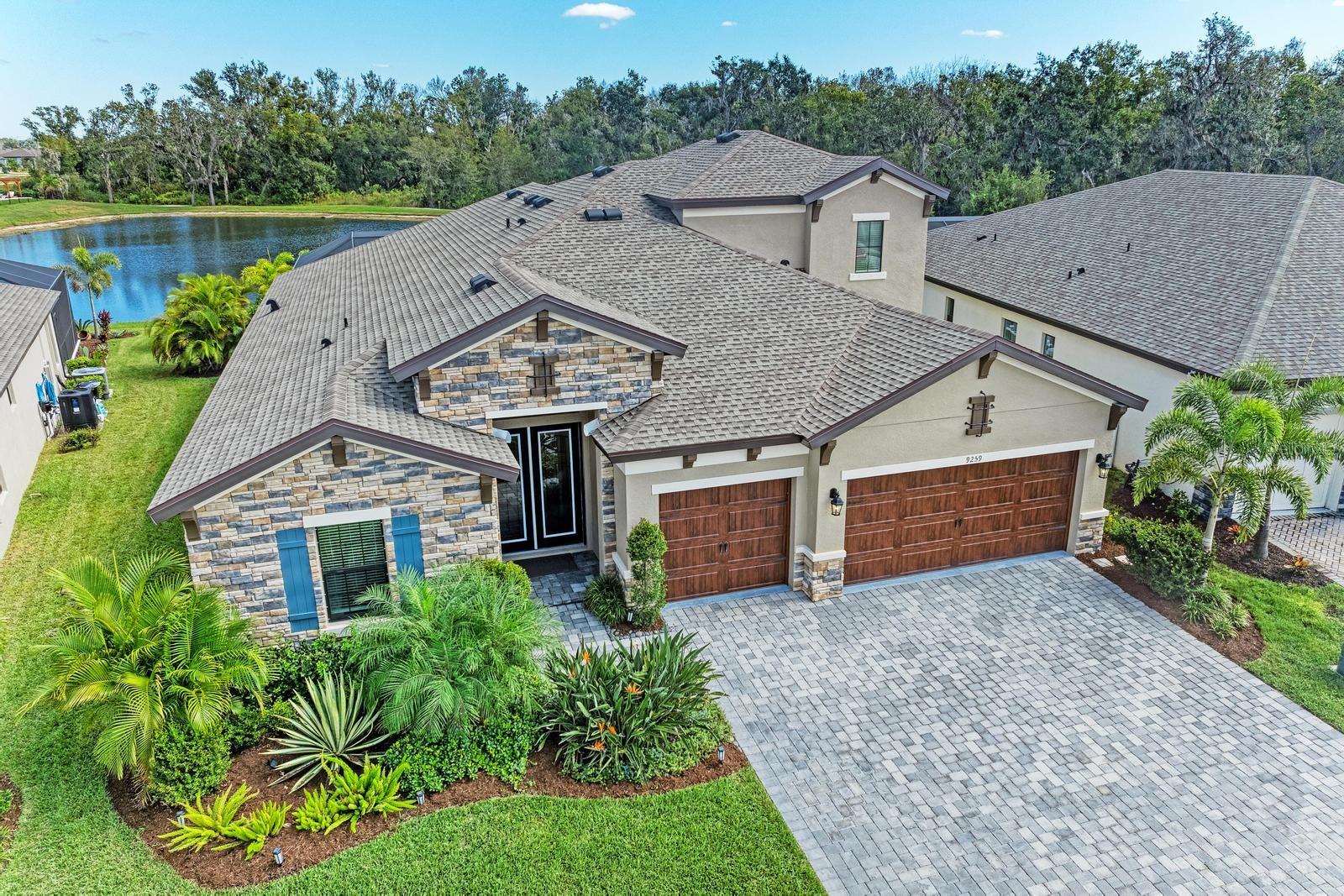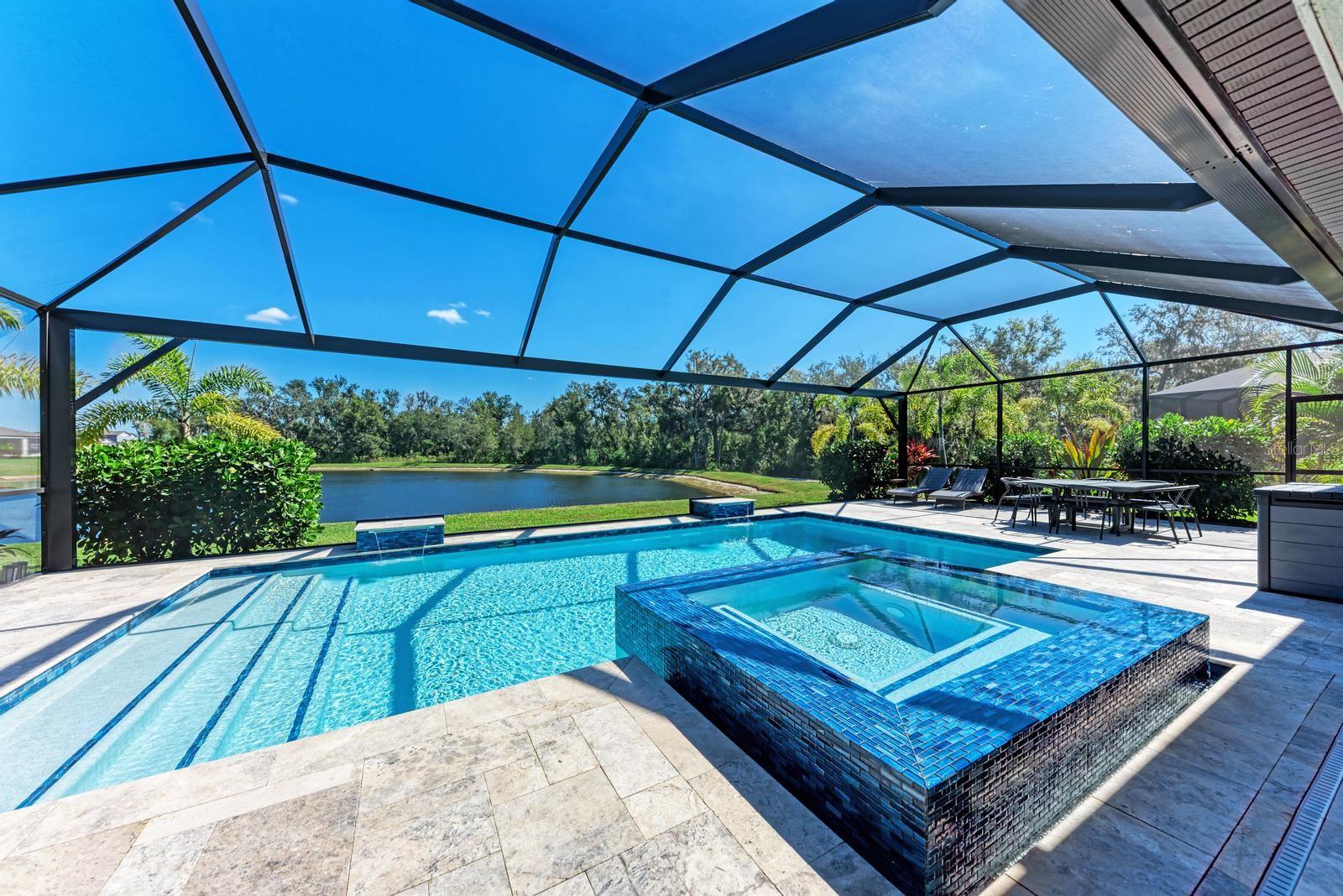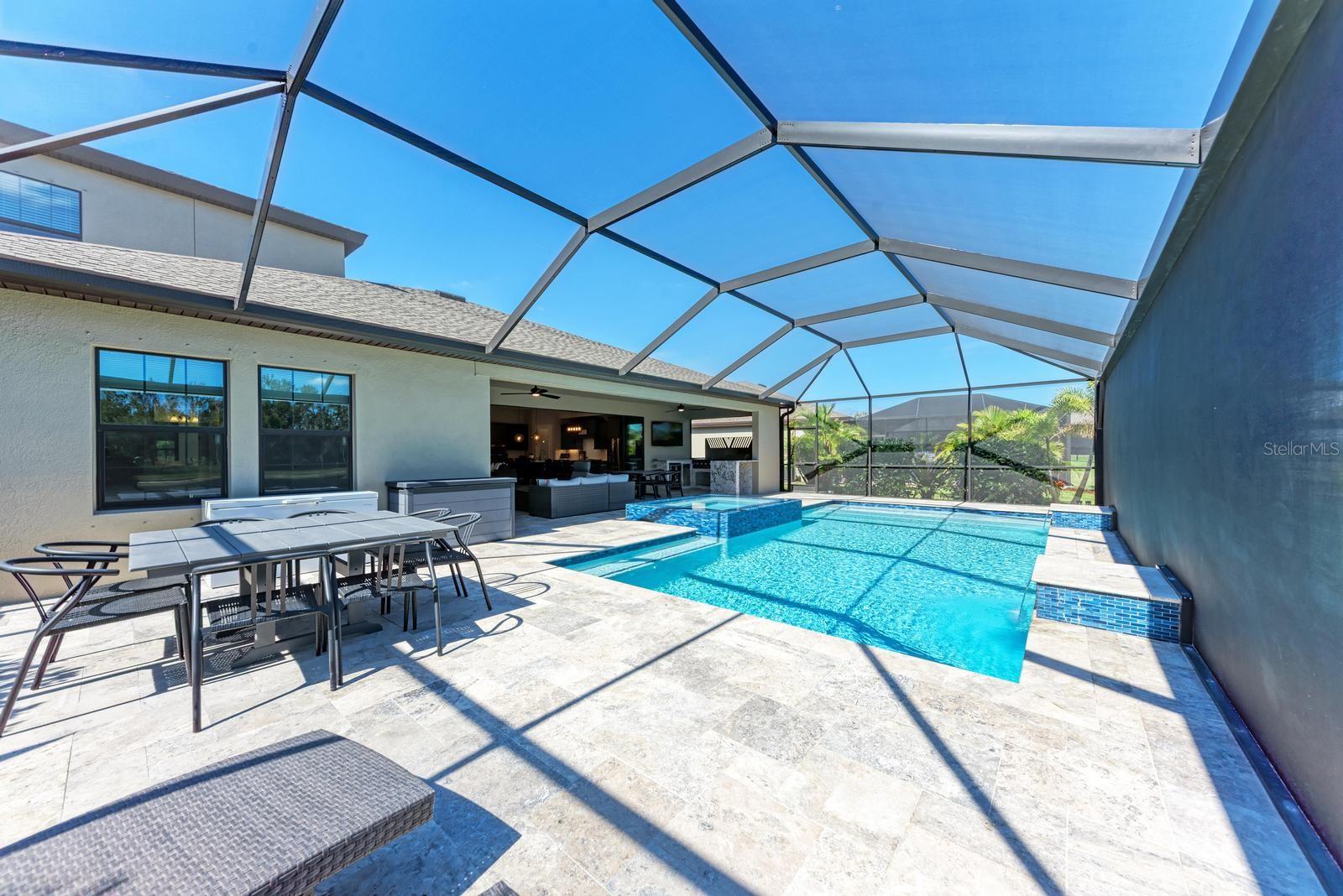Welcome to a Florida-life stunner! This 5 bedroom home sits on one of the best lots in North River Ranch including a full pond view with a lush, wooded preserve beyond that. This custom home is loaded with upgrades, starting with ceramic tile flooring throughout the main level and stunning ceiling beams in the grand room. The kitchen offers a customized hutch vent hood, quartz counters, stainless appliances, counter depth refrigerator, extended massive island and table with seating for 11, walk in pantry, built in oven, glass door buffet cabinets, and a classic subway style backsplash. From the kitchen you can't miss the giant 24-foot wide 8-foot-tall compound sliding glass door. This door leads to your high-end outdoor paradise, including built in outdoor kitchen, Recteq Pellet Smoker, 36" Blackstone griddle, beverage fridge, stone surround, granite counters including a waterfall counter bar area, electric fireplace, 2 TV's and of course the heated saltwater pool/ spa wrapped with mature tropical privacy landscaping. The entire pool cage area has silver travertine pavers, glass tile champagne spa (spills over on all sides), 2 tile waterfall features, 3 full width entry stairs, LED color lighting and a full 50-foot clear view back screen panel (no horizontal or vertical bars). The views over the pond to the trees is simply amazing. Back inside- the main living area has 11-foot ceilings, a floor to ceiling stone feature wall with TV, custom lighting/pendants, 8-foot interior doors, glass pantry door, double glass den French doors, and double 8-foot-tall double front doors. The laundry is adjacent to the main living area and has a full set of wall-to-wall cabinets, sink and plenty of storage. From here you can enter the 3-car garage with epoxy flooring, storage hooks and fully finished with paint/trim throughout. The main floor also offers 2 additional bedrooms which have upgraded carpeting and good-sized closets. The bath nearest the garage has a full tile shower and glass shower door. There is also a full bathroom near the front door/front bedroom with a bathtub and tile surround. The primary bedroom is tucked back near the pool with a direct glass door from the bedroom to the lanai. This bedroom has a tray ceiling, wonderful natural light with all the windows and room for larger furniture. The primary bedroom leads down to dual closets and on to the custom primary bathroom. This bathroom has a stunning tile shower with a stone waterfall tile feature, niche for products, full width bench and glass door. There also is dual separate vanities, linen closet and private stool room. When heading upstairs you will notice the iron railing, and the soft feel of this carpeted area. The 4th bed has 2 closets and a great view. The 5th bedroom is also the loft area which could be used for other purposes. The full bathroom is positioned between the loft and this 4th bedroom. North River ranch offers several amenity centers but is closest to the Brightwood pavilion with large pool, 24-hour workout center, fire pits, soccer field, outdoor workout and trails throughout. You also get Camp Creek amenities, with 2 full size water slides, pickle ball courts, bike pump track and pavilion. A rated schools: Harvey and Middle and Parrish Community High and is just a short drive to all of Florida's premier beaches. Seller may consider owner financing with qualified buyers, and 30% down or more. The seller is a licensed Realtor.


