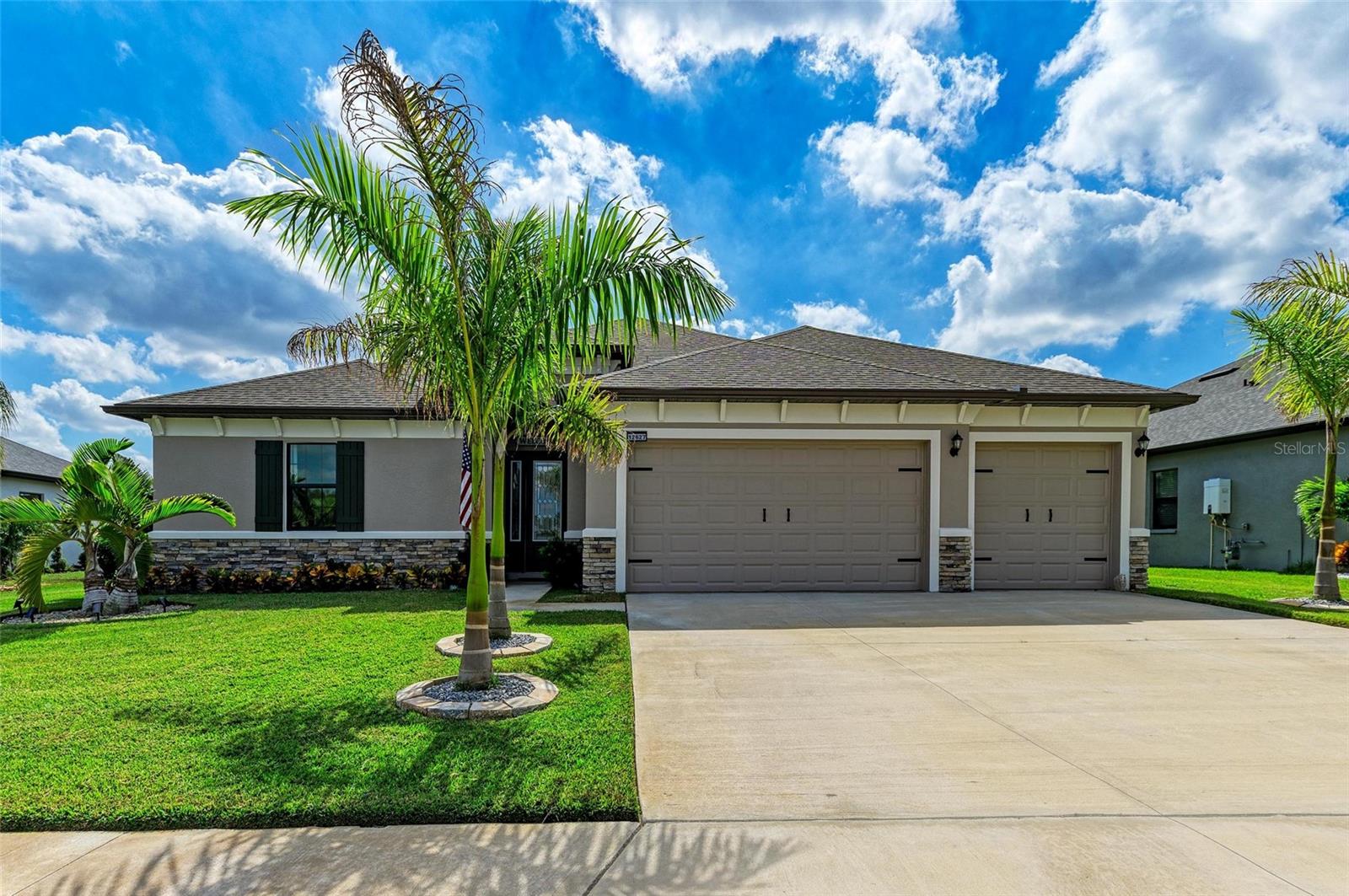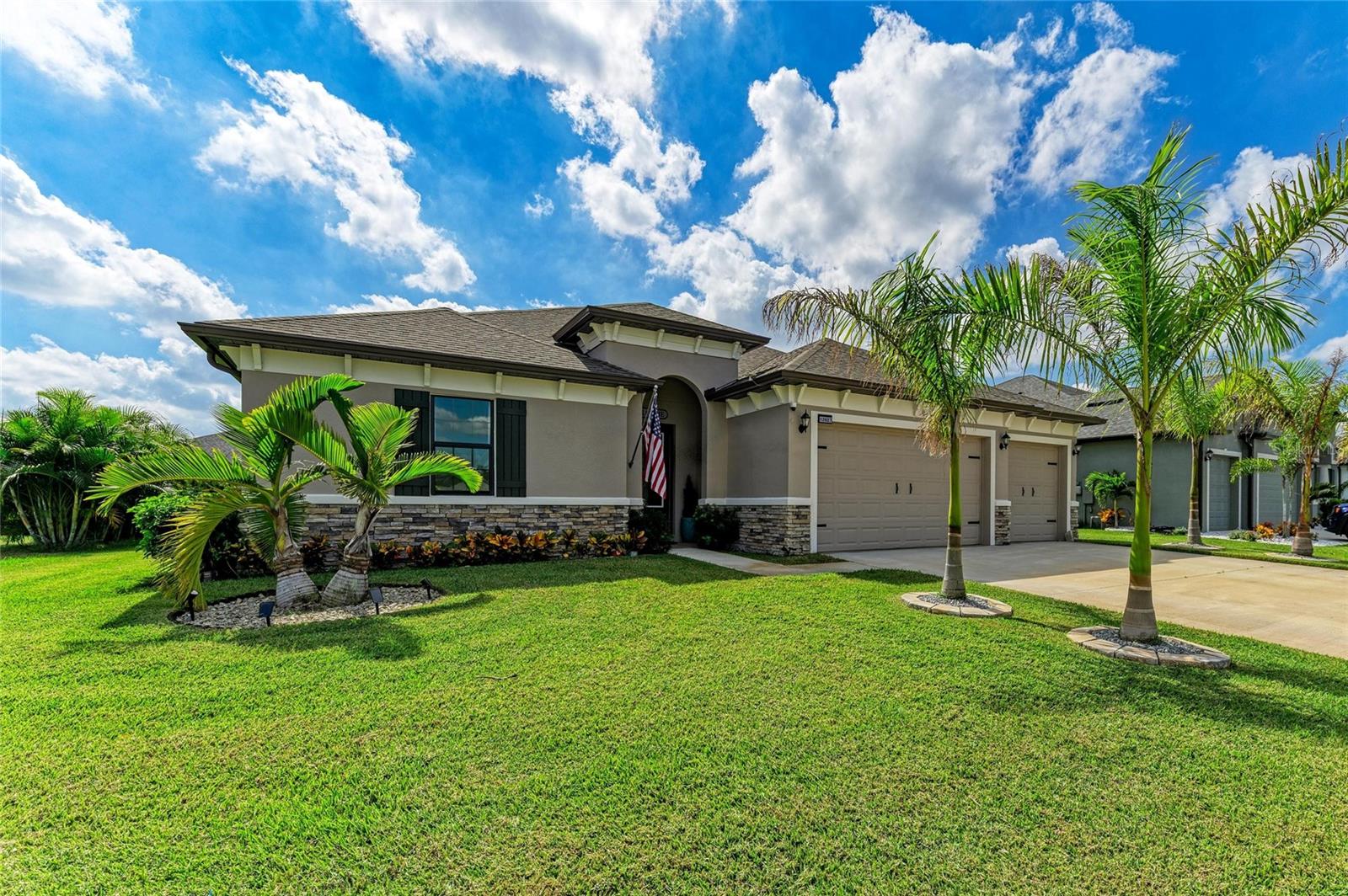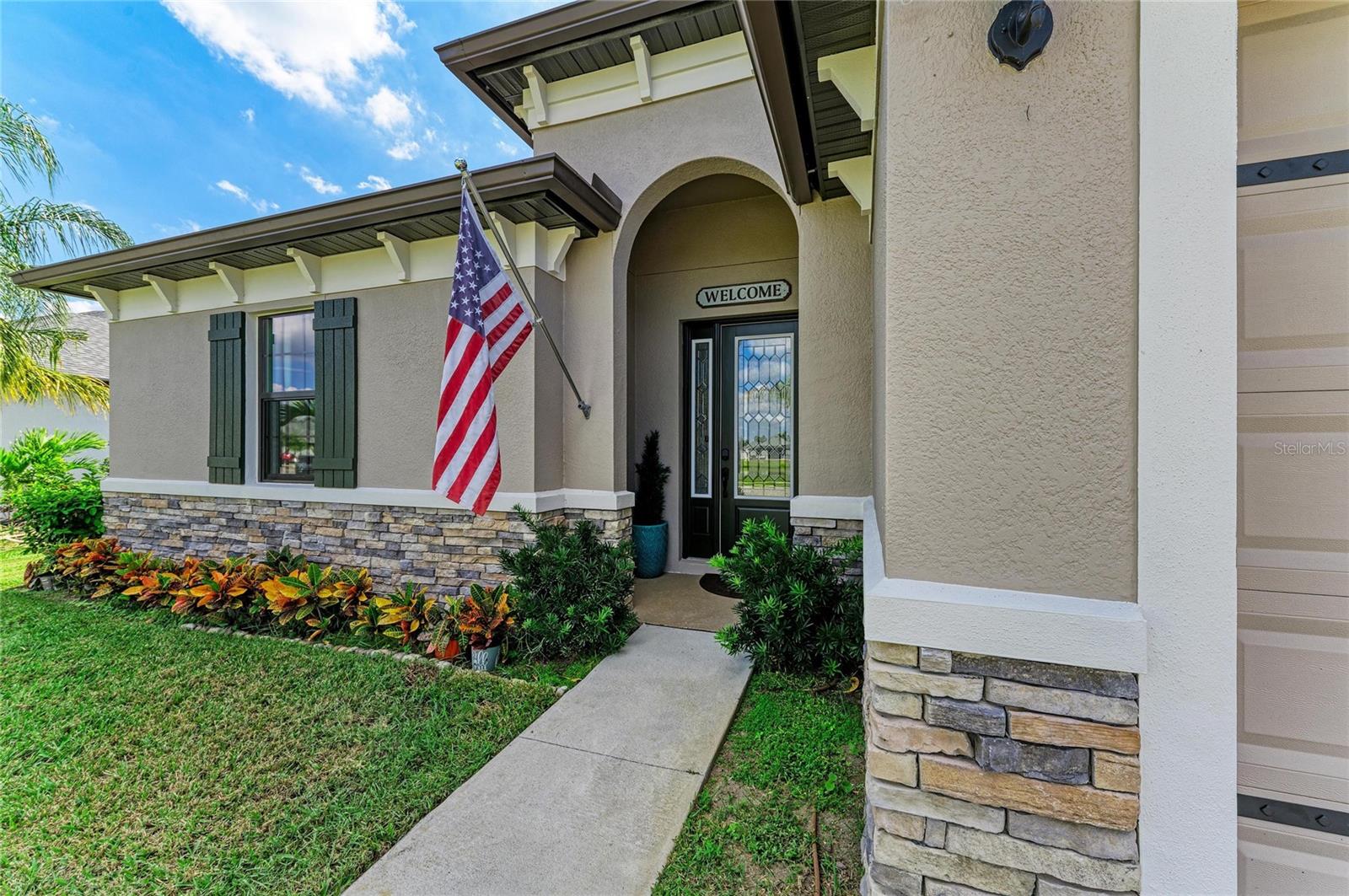


12627 Wheatgrass Court, Parrish, FL 34219
Active
Listed by
Matt Berg
Berg Realty LLC.
Last updated:
October 24, 2025, 12:13 PM
MLS#
A4669582
Source:
MFRMLS
About This Home
Home Facts
Single Family
3 Baths
4 Bedrooms
Built in 2022
Price Summary
789,789
$275 per Sq. Ft.
MLS #:
A4669582
Last Updated:
October 24, 2025, 12:13 PM
Added:
13 hour(s) ago
Rooms & Interior
Bedrooms
Total Bedrooms:
4
Bathrooms
Total Bathrooms:
3
Full Bathrooms:
3
Interior
Living Area:
2,868 Sq. Ft.
Structure
Structure
Building Area:
3,784 Sq. Ft.
Year Built:
2022
Lot
Lot Size (Sq. Ft):
9,252
Finances & Disclosures
Price:
$789,789
Price per Sq. Ft:
$275 per Sq. Ft.
Contact an Agent
Yes, I would like more information from Coldwell Banker. Please use and/or share my information with a Coldwell Banker agent to contact me about my real estate needs.
By clicking Contact I agree a Coldwell Banker Agent may contact me by phone or text message including by automated means and prerecorded messages about real estate services, and that I can access real estate services without providing my phone number. I acknowledge that I have read and agree to the Terms of Use and Privacy Notice.
Contact an Agent
Yes, I would like more information from Coldwell Banker. Please use and/or share my information with a Coldwell Banker agent to contact me about my real estate needs.
By clicking Contact I agree a Coldwell Banker Agent may contact me by phone or text message including by automated means and prerecorded messages about real estate services, and that I can access real estate services without providing my phone number. I acknowledge that I have read and agree to the Terms of Use and Privacy Notice.