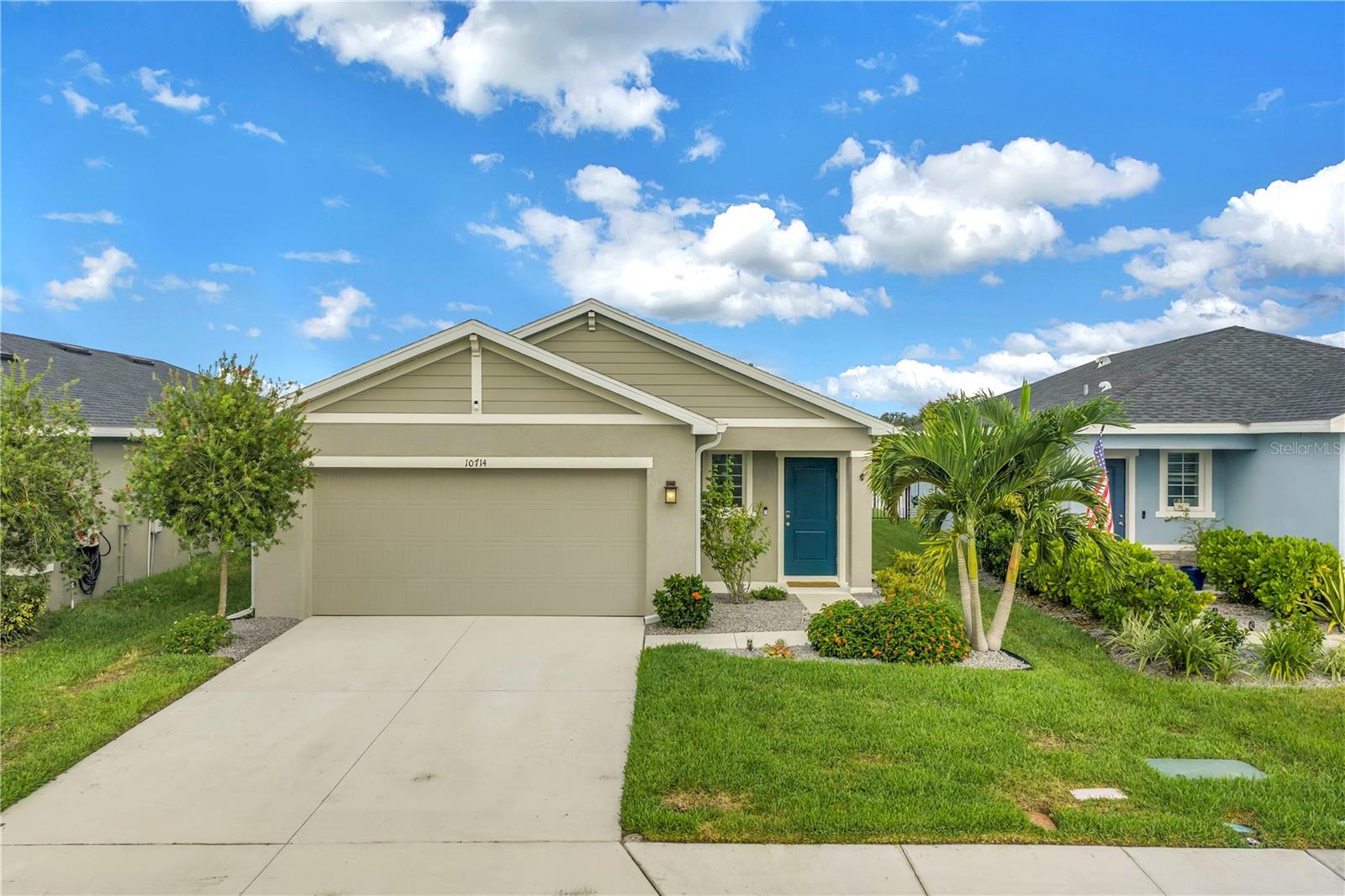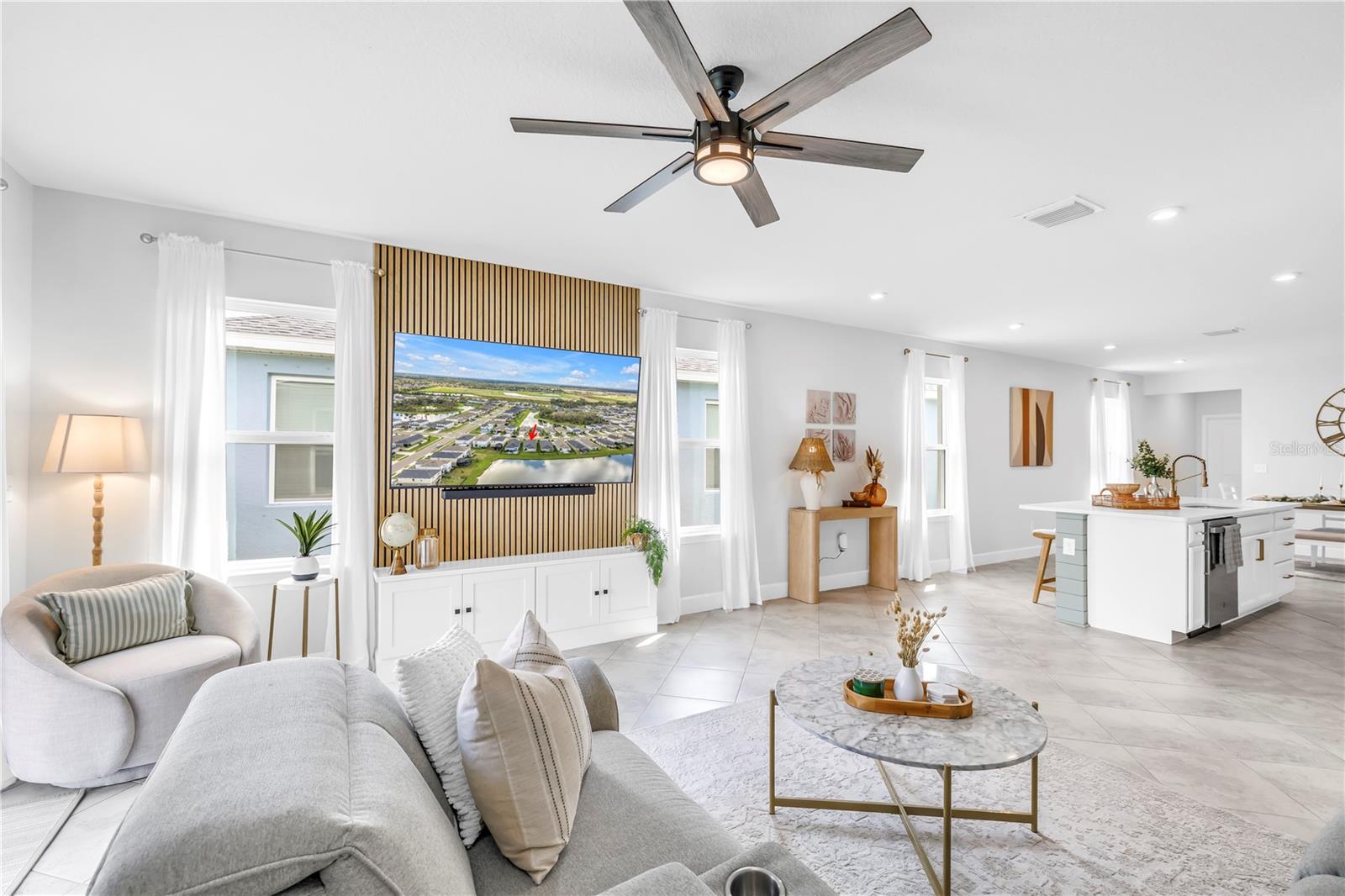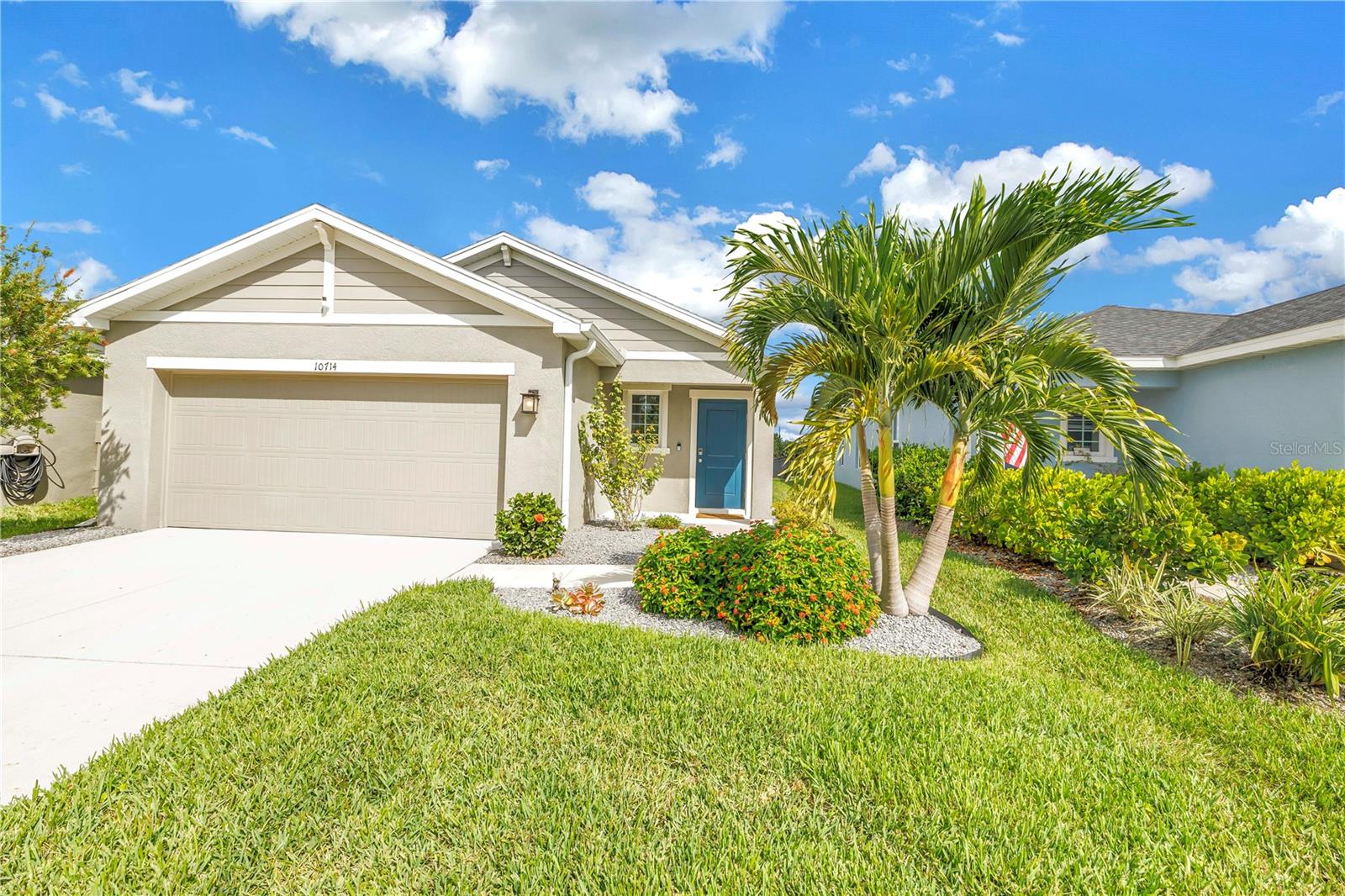


10714 High Noon Trail, Parrish, FL 34219
Active
Listed by
Jordan Sargent
Wesley Sargent
Smith & Associates Real Estate
Last updated:
October 24, 2025, 12:32 AM
MLS#
TB8440784
Source:
MFRMLS
About This Home
Home Facts
Single Family
2 Baths
3 Bedrooms
Built in 2022
Price Summary
350,000
$234 per Sq. Ft.
MLS #:
TB8440784
Last Updated:
October 24, 2025, 12:32 AM
Added:
4 day(s) ago
Rooms & Interior
Bedrooms
Total Bedrooms:
3
Bathrooms
Total Bathrooms:
2
Full Bathrooms:
2
Interior
Living Area:
1,492 Sq. Ft.
Structure
Structure
Architectural Style:
Coastal, Traditional
Building Area:
1,941 Sq. Ft.
Year Built:
2022
Lot
Lot Size (Sq. Ft):
4,892
Finances & Disclosures
Price:
$350,000
Price per Sq. Ft:
$234 per Sq. Ft.
Contact an Agent
Yes, I would like more information from Coldwell Banker. Please use and/or share my information with a Coldwell Banker agent to contact me about my real estate needs.
By clicking Contact I agree a Coldwell Banker Agent may contact me by phone or text message including by automated means and prerecorded messages about real estate services, and that I can access real estate services without providing my phone number. I acknowledge that I have read and agree to the Terms of Use and Privacy Notice.
Contact an Agent
Yes, I would like more information from Coldwell Banker. Please use and/or share my information with a Coldwell Banker agent to contact me about my real estate needs.
By clicking Contact I agree a Coldwell Banker Agent may contact me by phone or text message including by automated means and prerecorded messages about real estate services, and that I can access real estate services without providing my phone number. I acknowledge that I have read and agree to the Terms of Use and Privacy Notice.