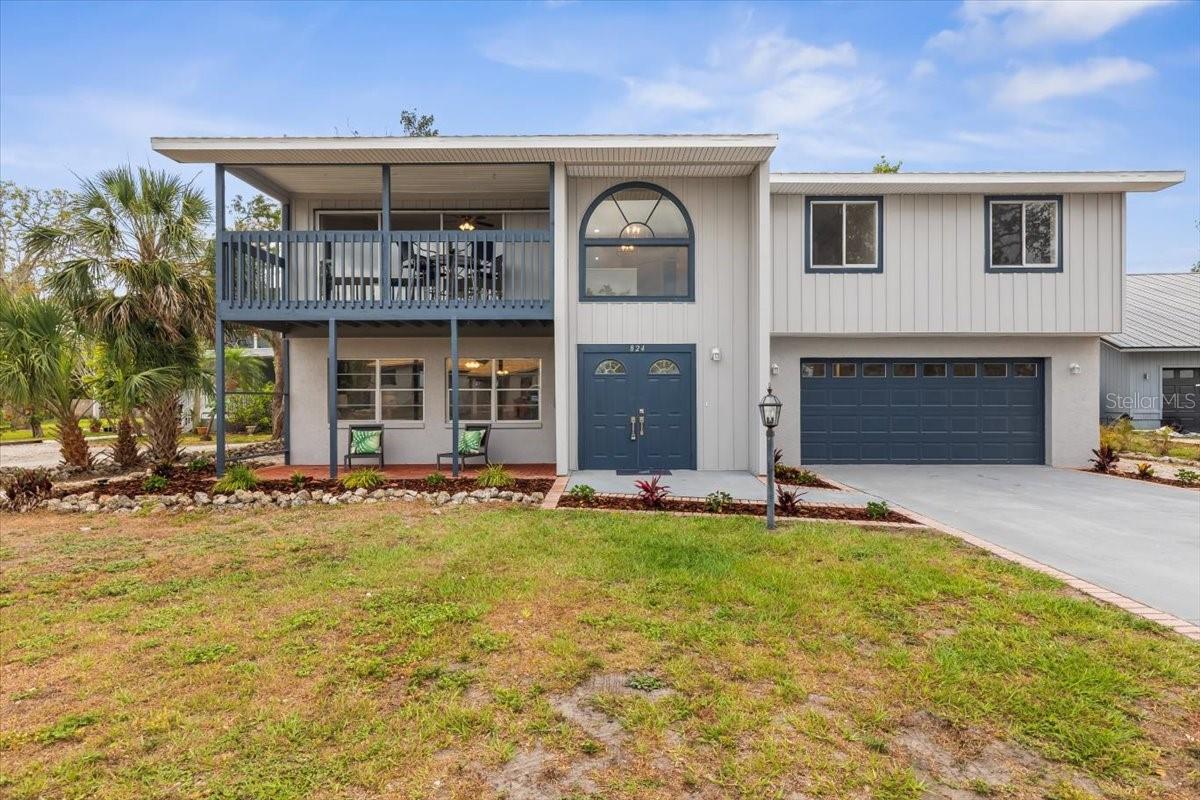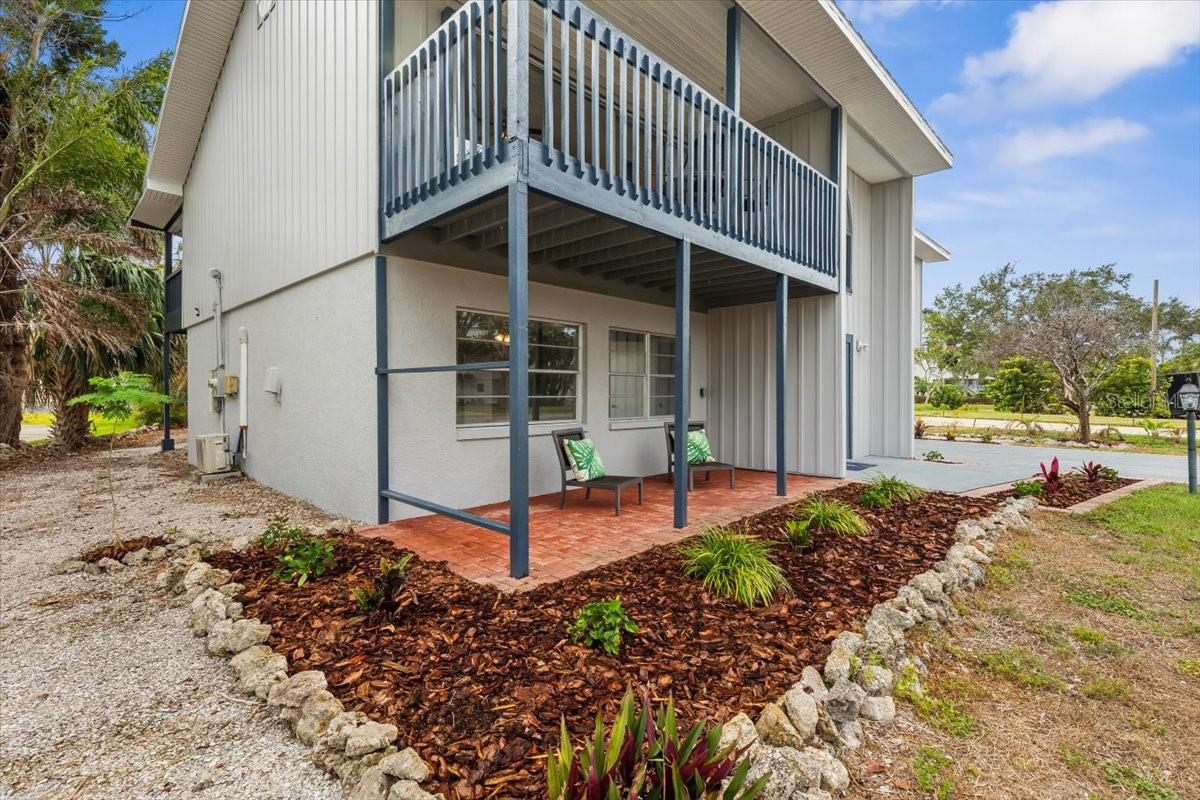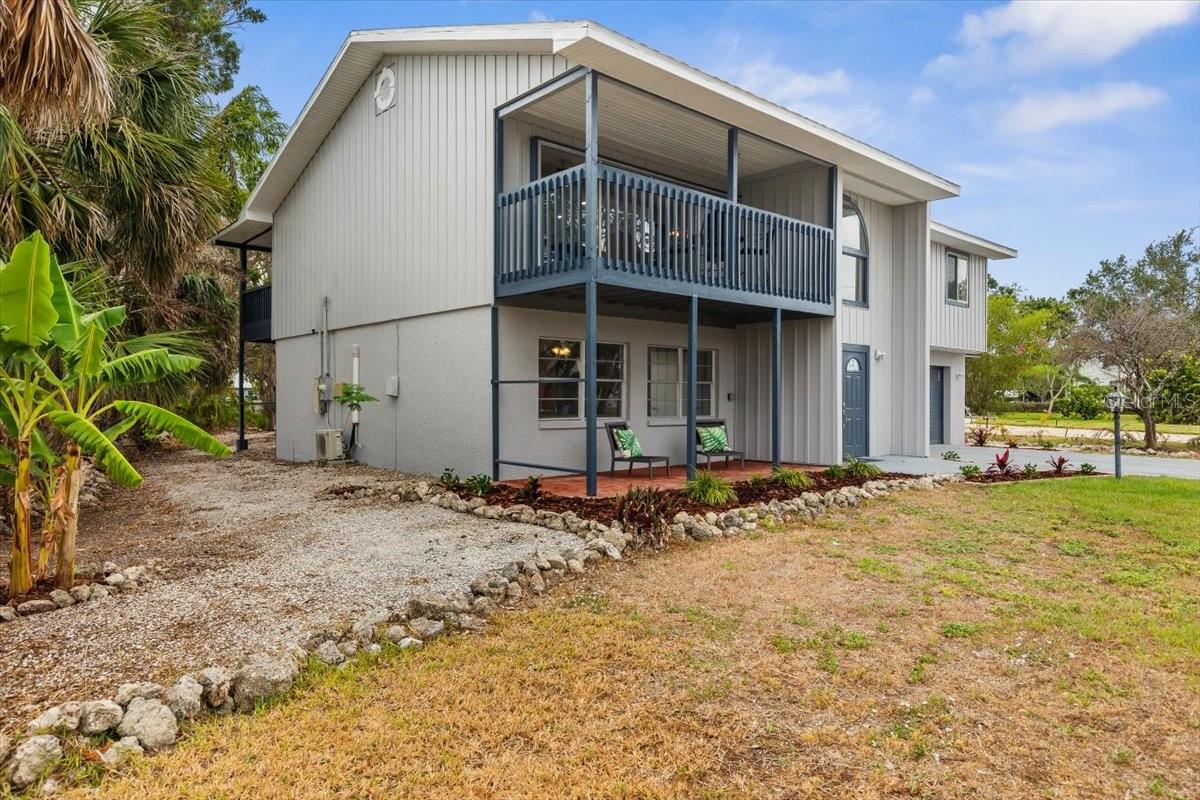


824 35th Avenue Drive W, Palmetto, FL 34221
Active
Listed by
Tiia Cartwright
Cartwright Realty
Last updated:
June 10, 2025, 08:02 PM
MLS#
TB8383210
Source:
MFRMLS
About This Home
Home Facts
Single Family
3 Baths
4 Bedrooms
Built in 1986
Price Summary
550,000
$224 per Sq. Ft.
MLS #:
TB8383210
Last Updated:
June 10, 2025, 08:02 PM
Added:
a month ago
Rooms & Interior
Bedrooms
Total Bedrooms:
4
Bathrooms
Total Bathrooms:
3
Full Bathrooms:
3
Interior
Living Area:
2,450 Sq. Ft.
Structure
Structure
Architectural Style:
Coastal
Building Area:
3,466 Sq. Ft.
Year Built:
1986
Lot
Lot Size (Sq. Ft):
13,591
Finances & Disclosures
Price:
$550,000
Price per Sq. Ft:
$224 per Sq. Ft.
Contact an Agent
Yes, I would like more information from Coldwell Banker. Please use and/or share my information with a Coldwell Banker agent to contact me about my real estate needs.
By clicking Contact I agree a Coldwell Banker Agent may contact me by phone or text message including by automated means and prerecorded messages about real estate services, and that I can access real estate services without providing my phone number. I acknowledge that I have read and agree to the Terms of Use and Privacy Notice.
Contact an Agent
Yes, I would like more information from Coldwell Banker. Please use and/or share my information with a Coldwell Banker agent to contact me about my real estate needs.
By clicking Contact I agree a Coldwell Banker Agent may contact me by phone or text message including by automated means and prerecorded messages about real estate services, and that I can access real estate services without providing my phone number. I acknowledge that I have read and agree to the Terms of Use and Privacy Notice.