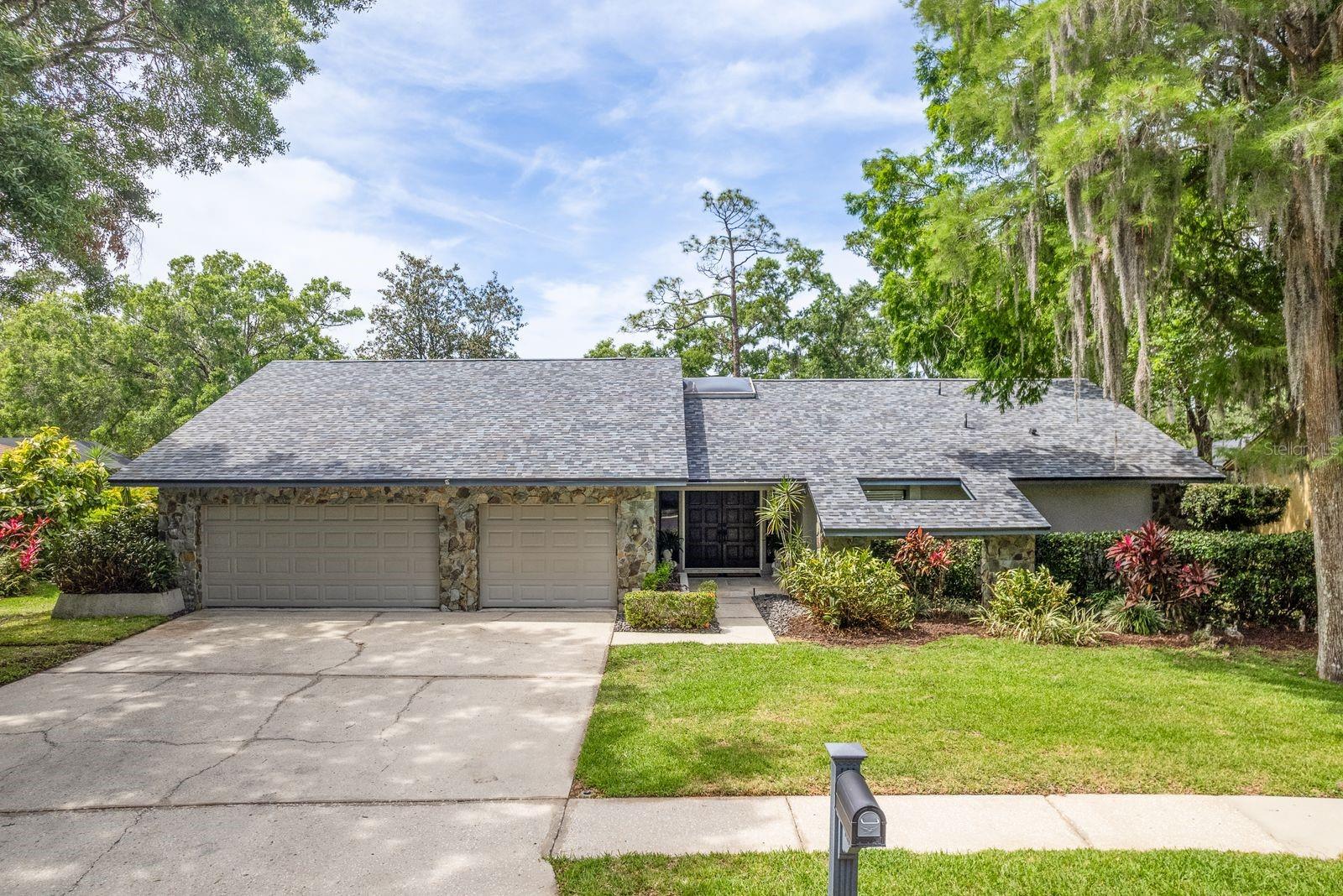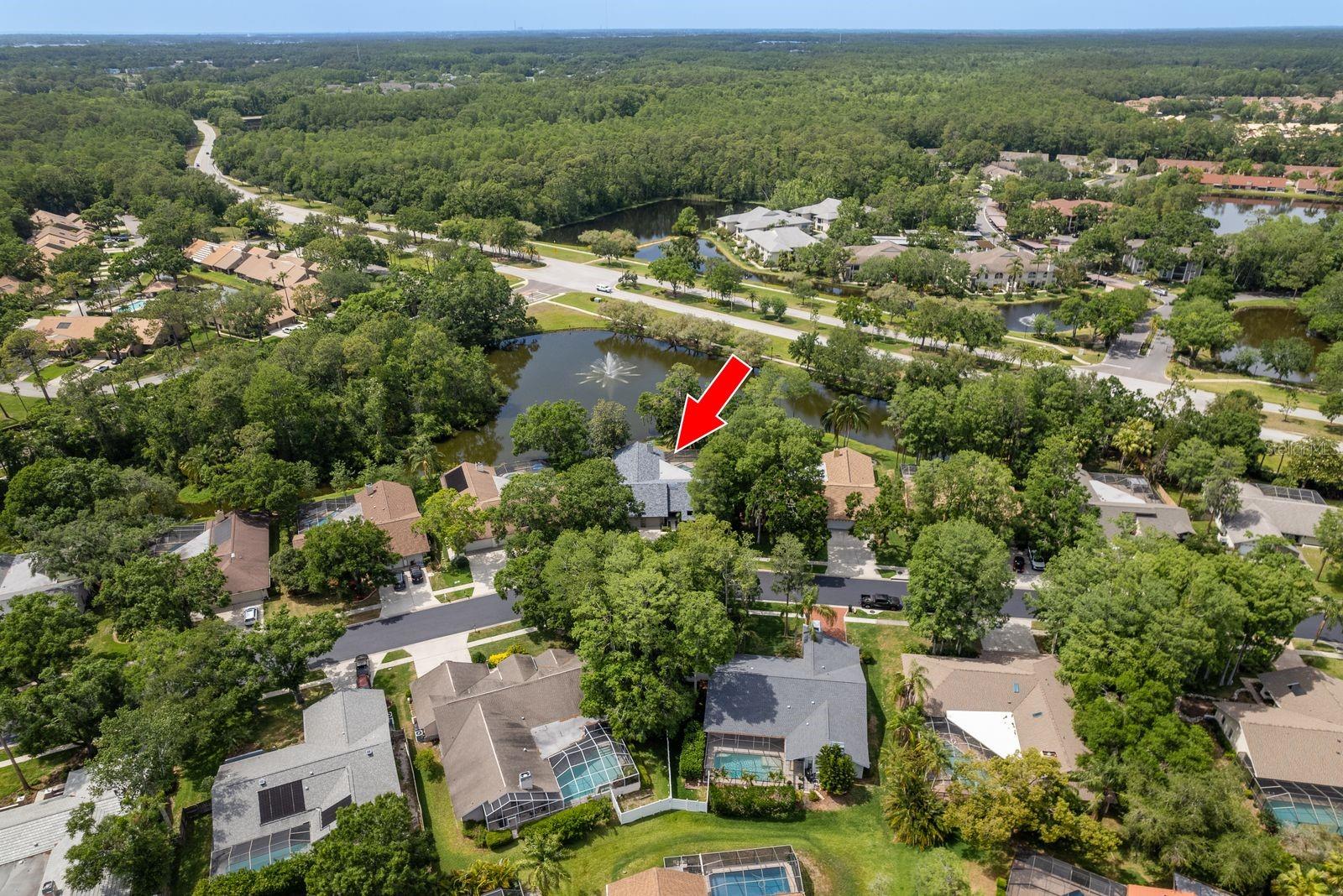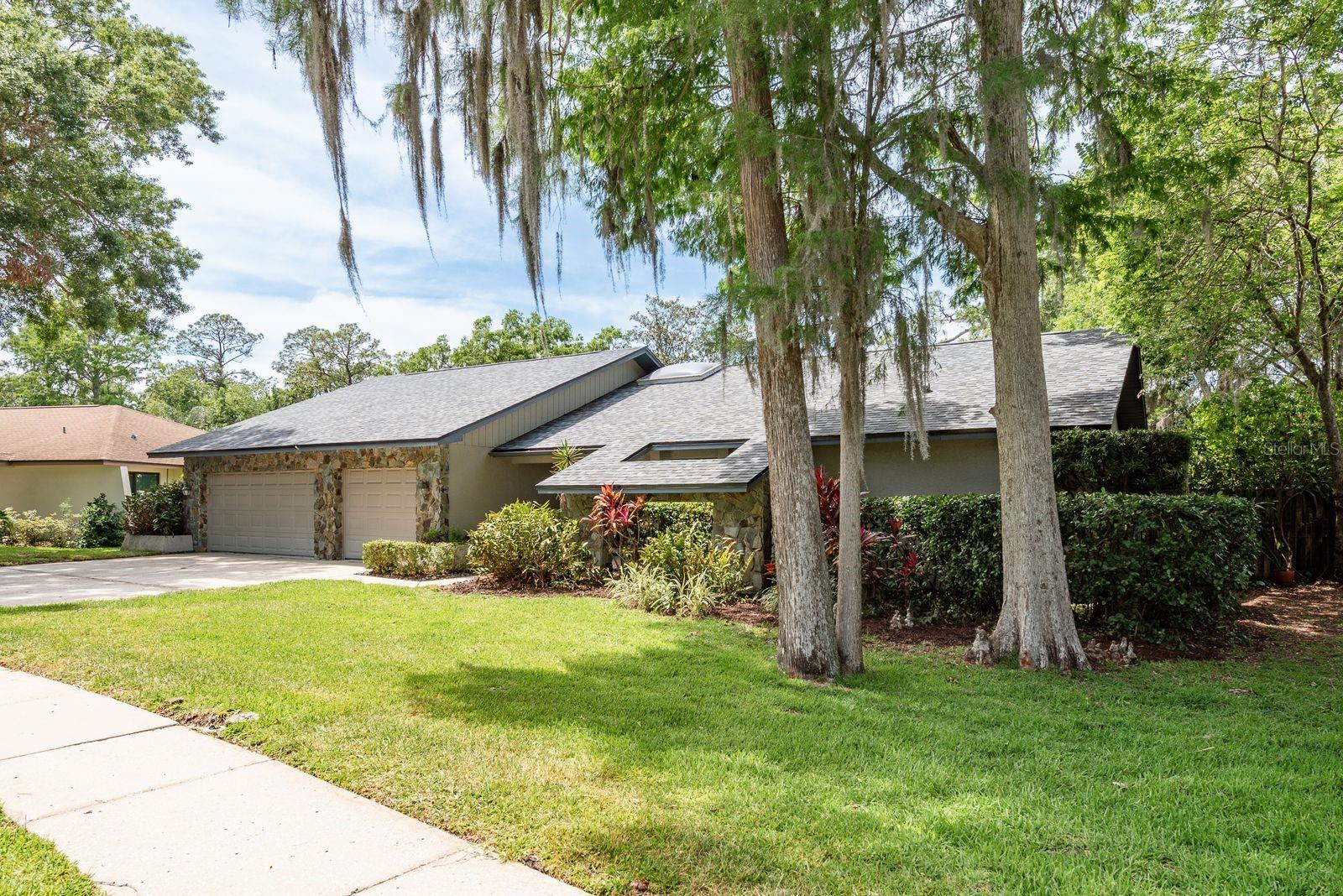3138 Edgemoor Drive, Palm Harbor, FL 34685
$915,000
4
Beds
3
Baths
3,256
Sq Ft
Single Family
Active
Listed by
Dean Newell
Kristi Newell
eXp Realty LLC.
Last updated:
May 3, 2025, 06:29 PM
MLS#
TB8379823
Source:
MFRMLS
About This Home
Home Facts
Single Family
3 Baths
4 Bedrooms
Built in 1985
Price Summary
915,000
$281 per Sq. Ft.
MLS #:
TB8379823
Last Updated:
May 3, 2025, 06:29 PM
Added:
2 day(s) ago
Rooms & Interior
Bedrooms
Total Bedrooms:
4
Bathrooms
Total Bathrooms:
3
Full Bathrooms:
3
Interior
Living Area:
3,256 Sq. Ft.
Structure
Structure
Architectural Style:
Ranch
Building Area:
4,327 Sq. Ft.
Year Built:
1985
Lot
Lot Size (Sq. Ft):
12,959
Finances & Disclosures
Price:
$915,000
Price per Sq. Ft:
$281 per Sq. Ft.
Contact an Agent
Yes, I would like more information from Coldwell Banker. Please use and/or share my information with a Coldwell Banker agent to contact me about my real estate needs.
By clicking Contact I agree a Coldwell Banker Agent may contact me by phone or text message including by automated means and prerecorded messages about real estate services, and that I can access real estate services without providing my phone number. I acknowledge that I have read and agree to the Terms of Use and Privacy Notice.
Contact an Agent
Yes, I would like more information from Coldwell Banker. Please use and/or share my information with a Coldwell Banker agent to contact me about my real estate needs.
By clicking Contact I agree a Coldwell Banker Agent may contact me by phone or text message including by automated means and prerecorded messages about real estate services, and that I can access real estate services without providing my phone number. I acknowledge that I have read and agree to the Terms of Use and Privacy Notice.


