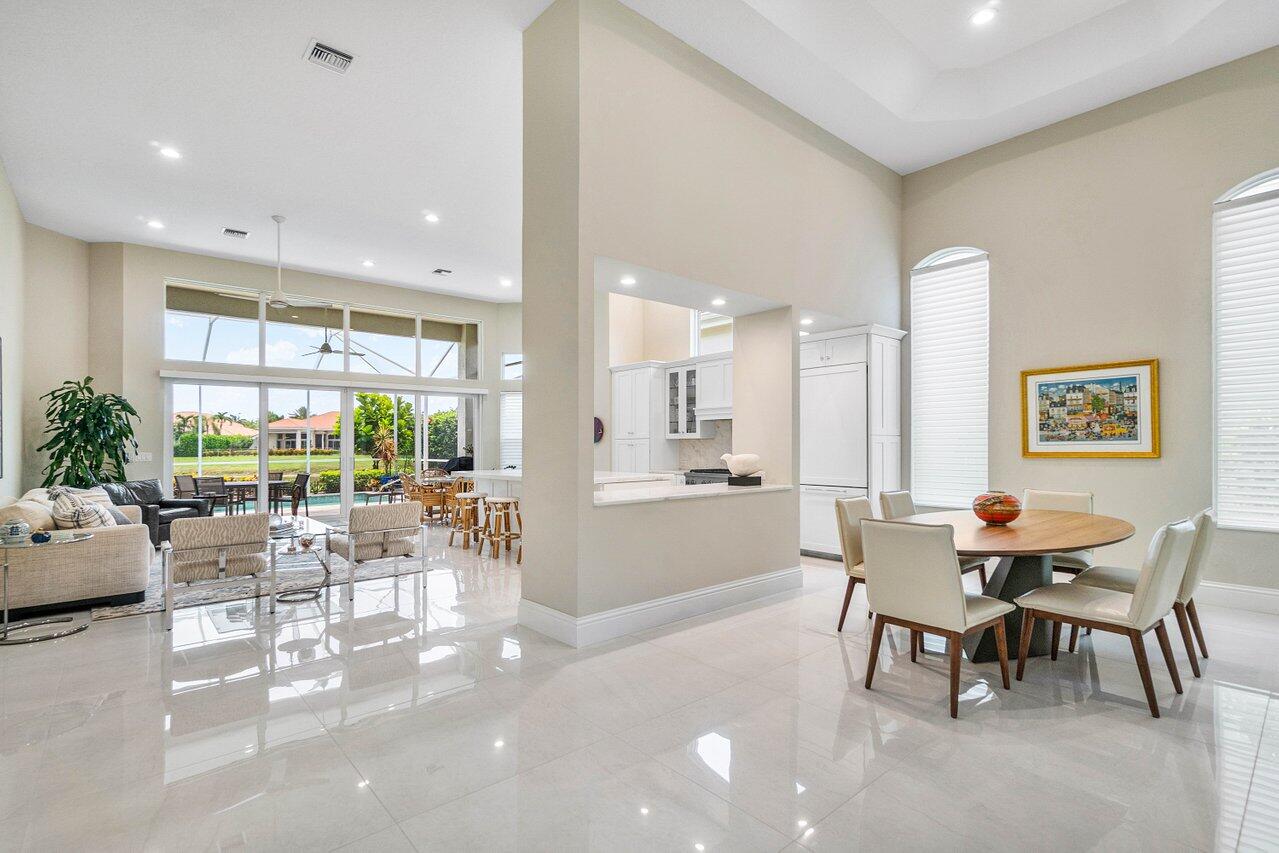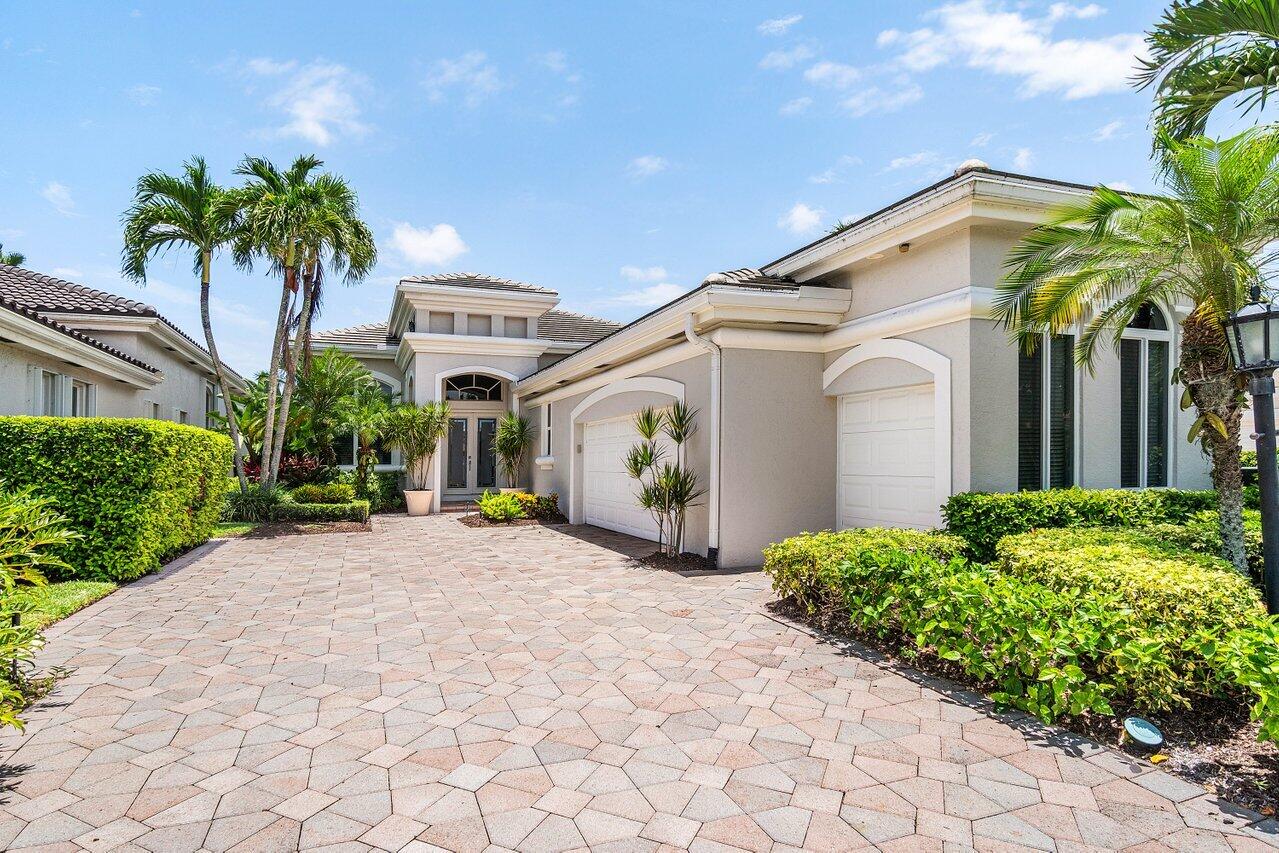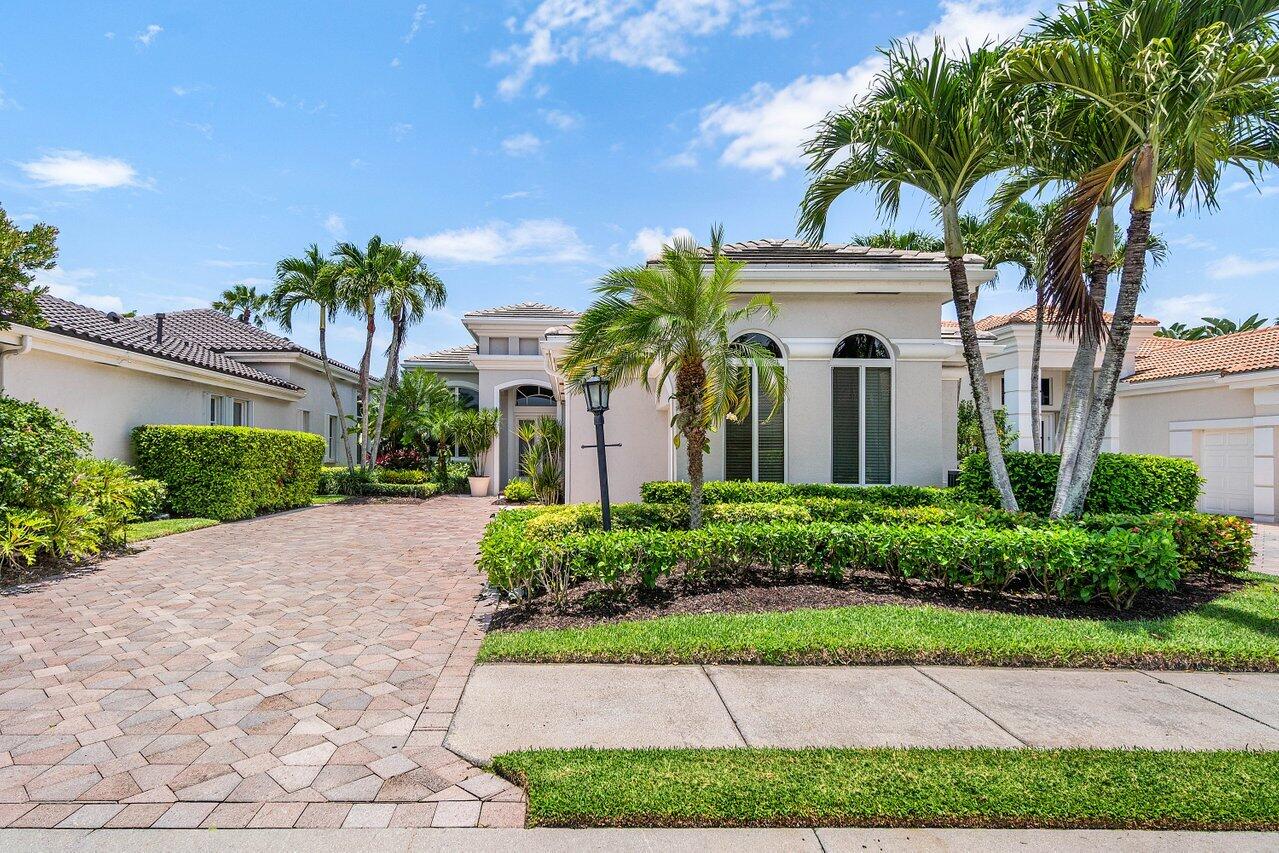Spectacular fully renovated, 1 story open floor plan with vaulted ceilings and numerous high-end upgrades! A must see! At 2708 ft.² of luxury living, this spacious home offers 3 bedrooms, 3 full baths, a 2 1/2 car garage with separate golf cart garage entry door, heated salt-water pool and serene lake view. Renovated in 2020 with continued updates through 2025. Upon entry, soaring 14 foot ceilings welcome you along with gorgeous 36x36 high gloss neutral porcelain tile which runs throughout the home. An expansive Great Room is set off the main entrance. Oversized numerous windows and multiple sliding glass doors offer tons of natural light and a bright, airy interior. Countless upgrades include a new flat tile roof, 2 Trane A/C's, full hurricane protection via impact glass, brand new whole house generator, fully painted exterior and interior, all Thermador kitchen appliances, water filtration system, brand new tankless water heater, new pool heater, custom cabinetry with pull out drawers, custom closet built-ins, large garage storage closets, epoxy garage floor, new garage door opener, new central vacuum, Hunter Douglas electric blinds on large windows and LED lighting throughout.
The gourmet kitchen features all Thermador stainless steel appliances, plenty of cooking prep and entertaining space, custom cabinetry with pull out drawers, a large kitchen island with calcite countertops, counter seating and under island storage. A pass-through counter from kitchen to formal dining room has additional storage cabinets and provides the perfect space to set up food and drinks for entertaining dining guests. The expansive primary suite is surrounded by large windows and a sliding glass door overlooking the beautiful outdoor oasis and lake view. The primary bathroom has gorgeous porcelain tile, an oversized separate shower, modern free-standing tub, dual vanities and private toilet room. Two guest bedrooms are located at the opposite end of the home from the primary suite for added privacy. Both guest bedrooms are en-suite, with one of the bathrooms serving a dual-purpose as powder room with separate access from the main living space. Both guest bedrooms were beautifully renovated featuring oversized showers and stunning tile finishes of marble and porcelain. Paradise awaits as you step outside to the screened-in lanai and patio, complete with travertine pavers, a converted salt water heated pool with new pool heater and beautiful lake view with serene fountain.
This home comes with a mandatory SPORT MEMBERSHIP for $185,000 which must be purchased at closing in addition to the purchase price of the home. The Sport Membership offers unlimited golf on BallenIsles 3 Championship Golf Courses after 12:00pm from November 1 to April 30 and with no time restrictions from May 1-October 31, Unlimited Tennis, Pickleball, Bocce, Aquatic Facilities, Fitness Center, Spa and Dining Venues. Don't miss your opportunity to secure your home and club membership in BallenIsles Country Club for the upcoming 2026 Season!
BallenIsles Country Club is a 5-Star Platinum Rated Club offering world class amenities and facilities. Featuring a state-of-the-art 115,000 square foot Grand Clubhouse, 3 Championship Golf Courses and an upcoming Par 3 Short Course (Fall 2026), '71 Performance & Learning Center with TrackMan Technology, World-Class Tennis Facilities (20 Har-Tru Clay Courts including a Stadium Court seating 500 plus 1 Hard Court), Pickle Ball (9 Courts), Bocce Center, 71,000 square foot Sports and Lifestyle Complex, Health & Wellness Fitness Center, including a fabulous Spa and Salon, Resort-Style Pool/Aquatics Complex, 6 Dining Venues from casual to fine dining, Card Rooms (8,800sf), Dog Park, Fitness Trails and more!


