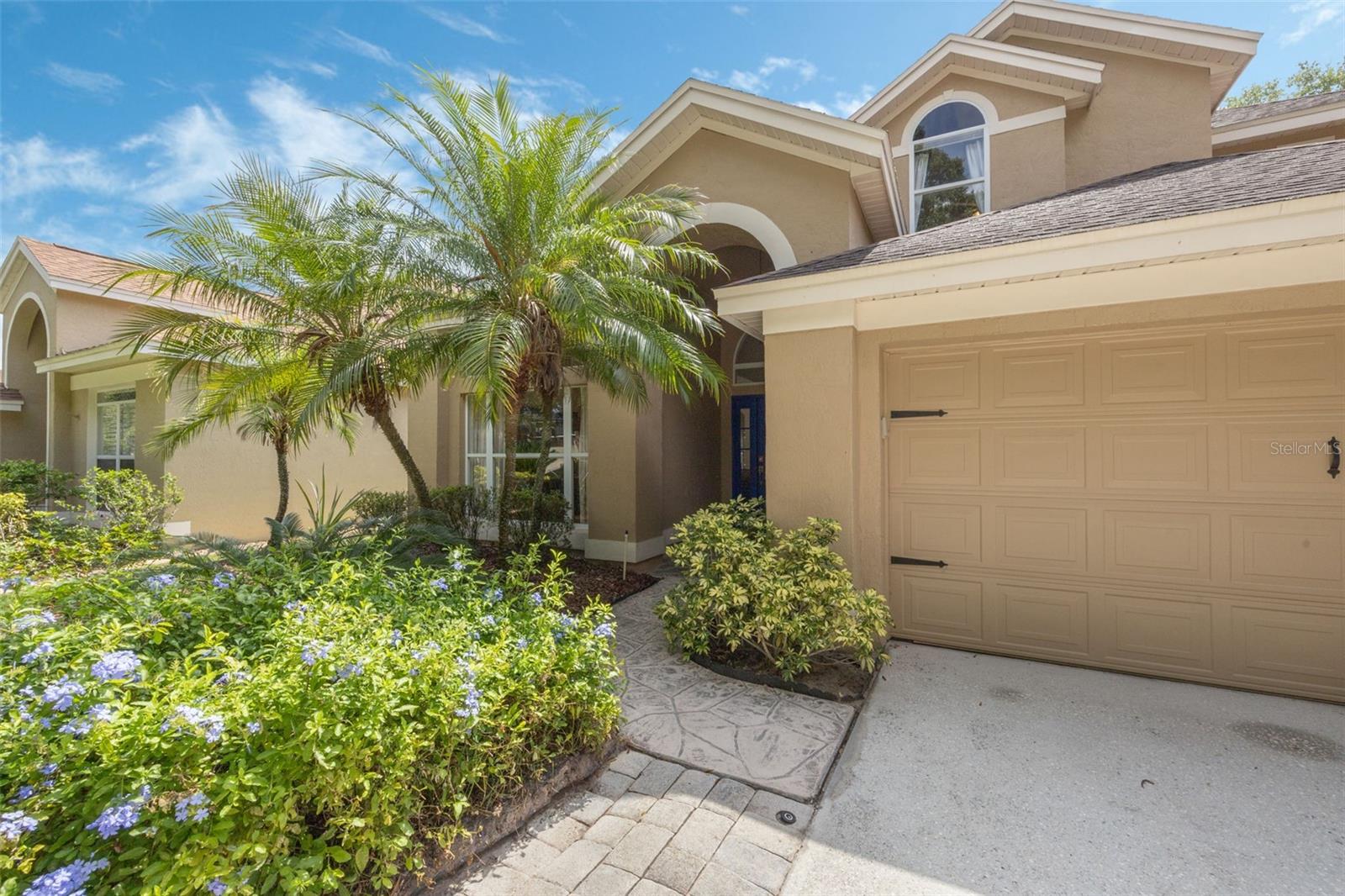


985 N Lake Claire Circle, Oviedo, FL 32765
Pending
Listed by
Jean Scott
Rachel Gregory
Keller Williams Advantage Realty
Last updated:
June 15, 2025, 03:08 PM
MLS#
O6317219
Source:
MFRMLS
About This Home
Home Facts
Single Family
3 Baths
4 Bedrooms
Built in 1995
Price Summary
625,000
$281 per Sq. Ft.
MLS #:
O6317219
Last Updated:
June 15, 2025, 03:08 PM
Added:
4 day(s) ago
Rooms & Interior
Bedrooms
Total Bedrooms:
4
Bathrooms
Total Bathrooms:
3
Full Bathrooms:
2
Interior
Living Area:
2,218 Sq. Ft.
Structure
Structure
Building Area:
2,743 Sq. Ft.
Year Built:
1995
Lot
Lot Size (Sq. Ft):
7,275
Finances & Disclosures
Price:
$625,000
Price per Sq. Ft:
$281 per Sq. Ft.
Contact an Agent
Yes, I would like more information from Coldwell Banker. Please use and/or share my information with a Coldwell Banker agent to contact me about my real estate needs.
By clicking Contact I agree a Coldwell Banker Agent may contact me by phone or text message including by automated means and prerecorded messages about real estate services, and that I can access real estate services without providing my phone number. I acknowledge that I have read and agree to the Terms of Use and Privacy Notice.
Contact an Agent
Yes, I would like more information from Coldwell Banker. Please use and/or share my information with a Coldwell Banker agent to contact me about my real estate needs.
By clicking Contact I agree a Coldwell Banker Agent may contact me by phone or text message including by automated means and prerecorded messages about real estate services, and that I can access real estate services without providing my phone number. I acknowledge that I have read and agree to the Terms of Use and Privacy Notice.