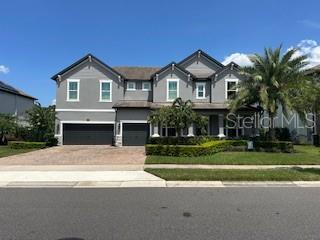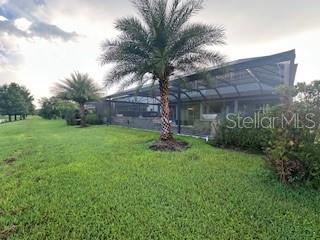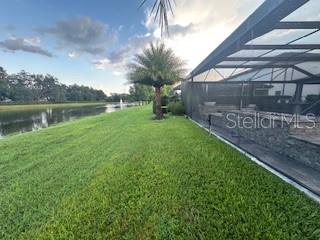Welcome to a luxurious haven where elegance meets comfort and every detail has been meticulously curated to inspire awe. Nestled within an exclusive gated community, this stunning two-story home, built in 2017, spans an impressive 4,246 square feet, boasting 5 spacious bedrooms, 4 full bathrooms, and a host of upgraded features designed for unparalleled living.
From the moment you step through the grand 8-foot doors, the impeccable craftsmanship and luxurious finishes catch your eye. The first floor, adorned with rich hardwood flooring and distinguished by 6-inch baseboards, seamlessly flows from the formal sitting room into an inviting family room, providing ample space for both grand entertaining and intimate gatherings. Nearby, a dedicated formal dining room sets the stage for elegant dinners and memorable celebrations.
The heart of this home is undoubtedly its magnificent oversized kitchen, a culinary dream appointed with premium stainless steel appliances, pristine quartz countertops, and custom cabinetry stretching elegantly to the ceiling. Adjacent, a wet bar area makes hosting effortless, ensuring every gathering is memorable.
Ascend to the second floor and discover an expansive loft area, perfect for entertainment and leisure activities like pool or shuffleboard, complete with its own stylish bar featuring a sink, refrigerator, and abundant cabinetry. The second floor hosts the sumptuous master suite, a tranquil escape featuring a lavish ensuite bath and an enormous walk-in closet. All bedrooms throughout the home have walk-in closets, ensuring ample storage and space for relaxation.
Movie nights reach new heights in your private movie room, providing the ultimate cinematic experience without leaving home. Practicality meets luxury with a conveniently situated second-floor laundry room near the master suite.
Step outside through magnificent triple sliding doors from the living room to discover a resort-style backyard paradise. An expansive, fully panoramic-screened travertine deck embraces a luxurious custom pool, featuring an oversized spa, mesmerizing fire and water bowls, and a beautifully crafted built-in fire pit—fully automated with both gas heating and an electric heat pump. Culinary enthusiasts will adore the custom outdoor kitchen, complete with a 42-inch grill, flat-top grill, sink, refrigerator, trash disposal, and ample storage. Evenings are transformed with enchanting Nebula lighting, illuminating the screen enclosure for memorable nighttime gatherings. Enhanced privacy is provided by meticulously landscaped grounds, lush palm trees, and oversized hedges along the property line, complemented by a full irrigation system.
Upgraded touches like energy-efficient Meritage windows, elegant plantation shutters throughout, custom millwork, and woodwork detailing further elevate the home's aesthetic charm. Additional features include dual air conditioning units, a buried propane tank for outdoor features, a custom-stained tongue and groove patio ceiling, and an in-ceiling stereo system that spans both living and patio areas.
With no rear neighbors and serene pond views offering ultimate privacy, this home exemplifies luxury living at its finest. Completely move-in ready, this is more than just a home—it's your next masterpiece awaiting discovery.


