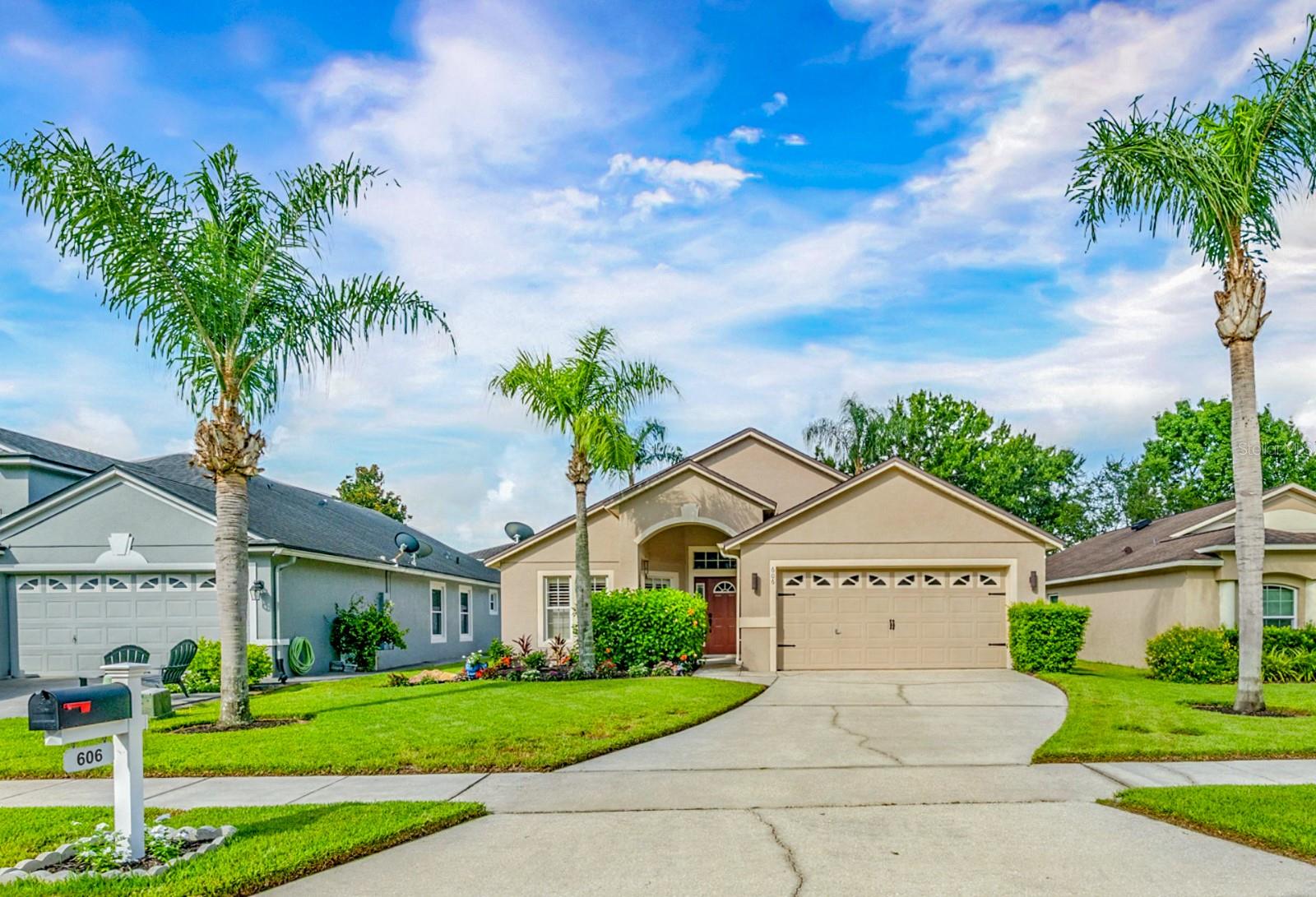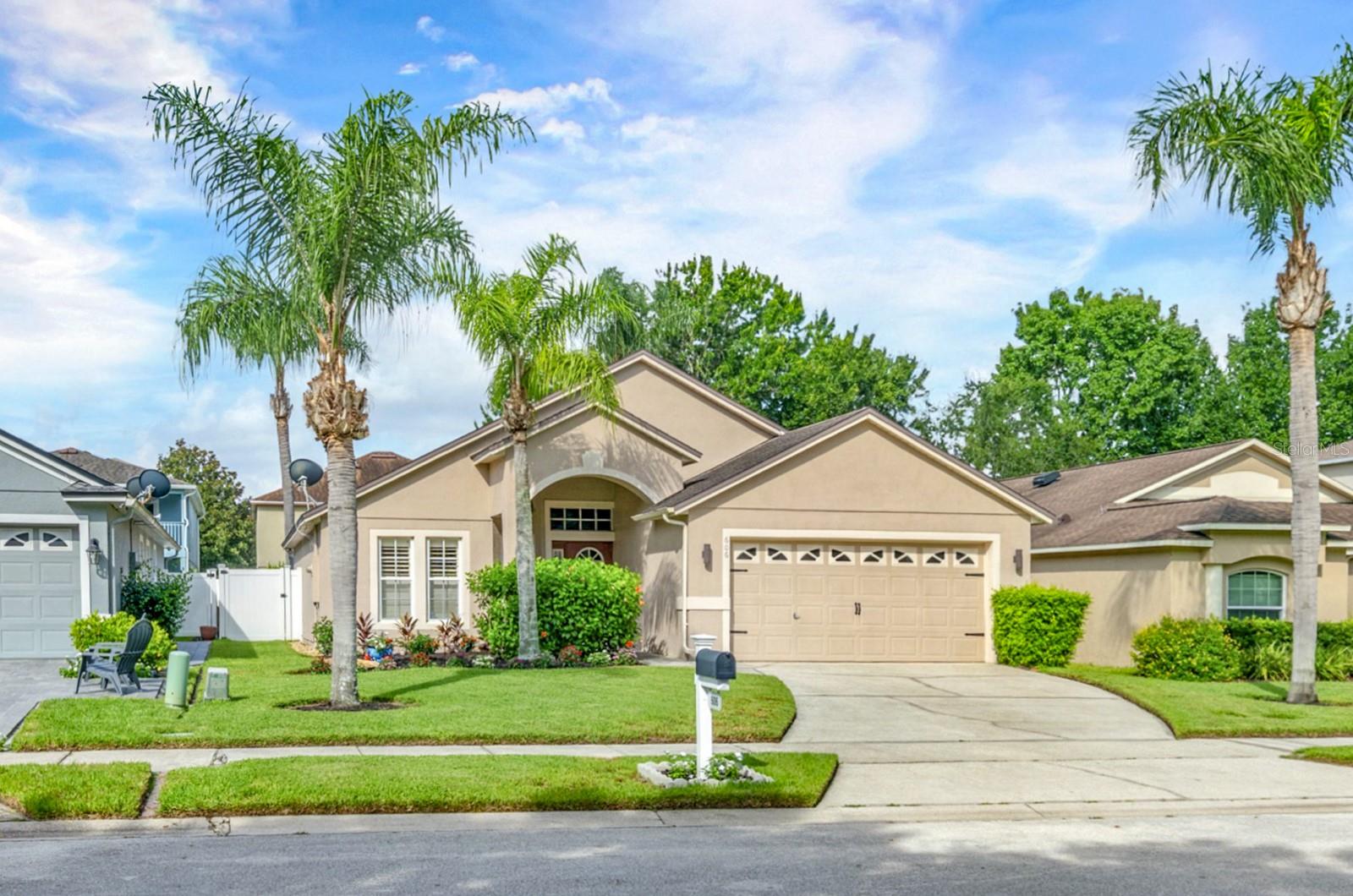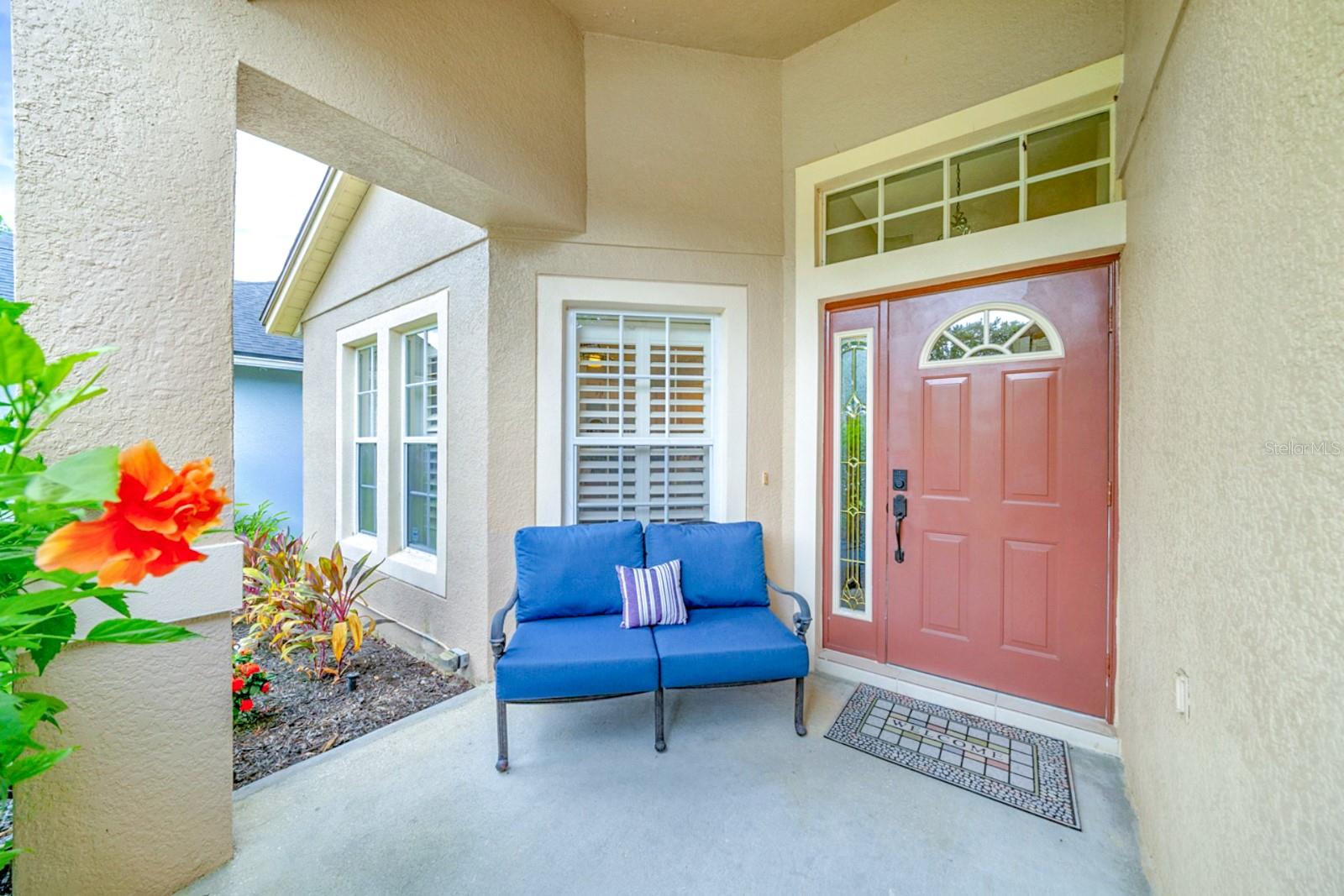


Listed by
Delta Schrade
Adams, Cameron & Co., Realtors
Last updated:
August 14, 2025, 07:47 AM
MLS#
V4944186
Source:
MFRMLS
About This Home
Home Facts
Single Family
2 Baths
3 Bedrooms
Built in 2000
Price Summary
439,900
$309 per Sq. Ft.
MLS #:
V4944186
Last Updated:
August 14, 2025, 07:47 AM
Added:
10 day(s) ago
Rooms & Interior
Bedrooms
Total Bedrooms:
3
Bathrooms
Total Bathrooms:
2
Full Bathrooms:
2
Interior
Living Area:
1,423 Sq. Ft.
Structure
Structure
Architectural Style:
Contemporary
Building Area:
2,036 Sq. Ft.
Year Built:
2000
Lot
Lot Size (Sq. Ft):
5,883
Finances & Disclosures
Price:
$439,900
Price per Sq. Ft:
$309 per Sq. Ft.
Contact an Agent
Yes, I would like more information from Coldwell Banker. Please use and/or share my information with a Coldwell Banker agent to contact me about my real estate needs.
By clicking Contact I agree a Coldwell Banker Agent may contact me by phone or text message including by automated means and prerecorded messages about real estate services, and that I can access real estate services without providing my phone number. I acknowledge that I have read and agree to the Terms of Use and Privacy Notice.
Contact an Agent
Yes, I would like more information from Coldwell Banker. Please use and/or share my information with a Coldwell Banker agent to contact me about my real estate needs.
By clicking Contact I agree a Coldwell Banker Agent may contact me by phone or text message including by automated means and prerecorded messages about real estate services, and that I can access real estate services without providing my phone number. I acknowledge that I have read and agree to the Terms of Use and Privacy Notice.