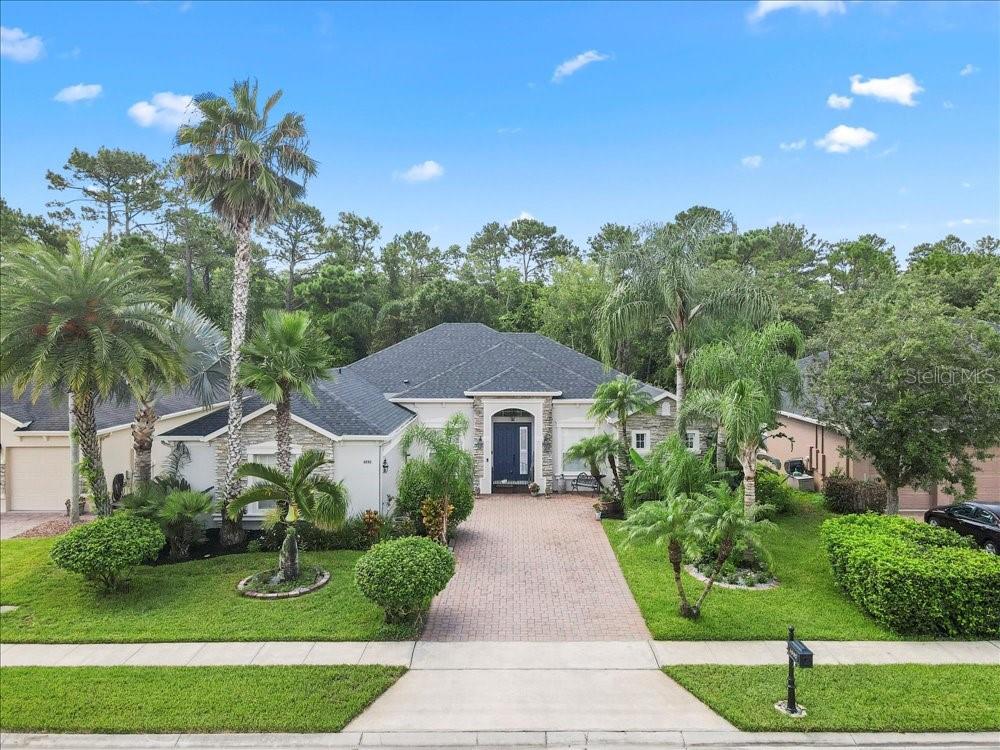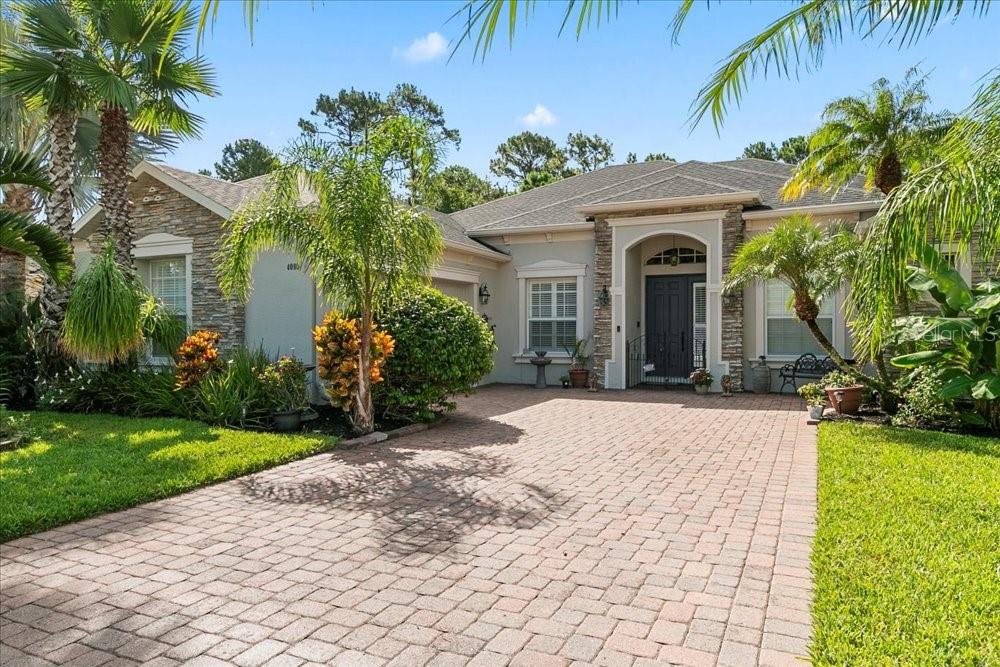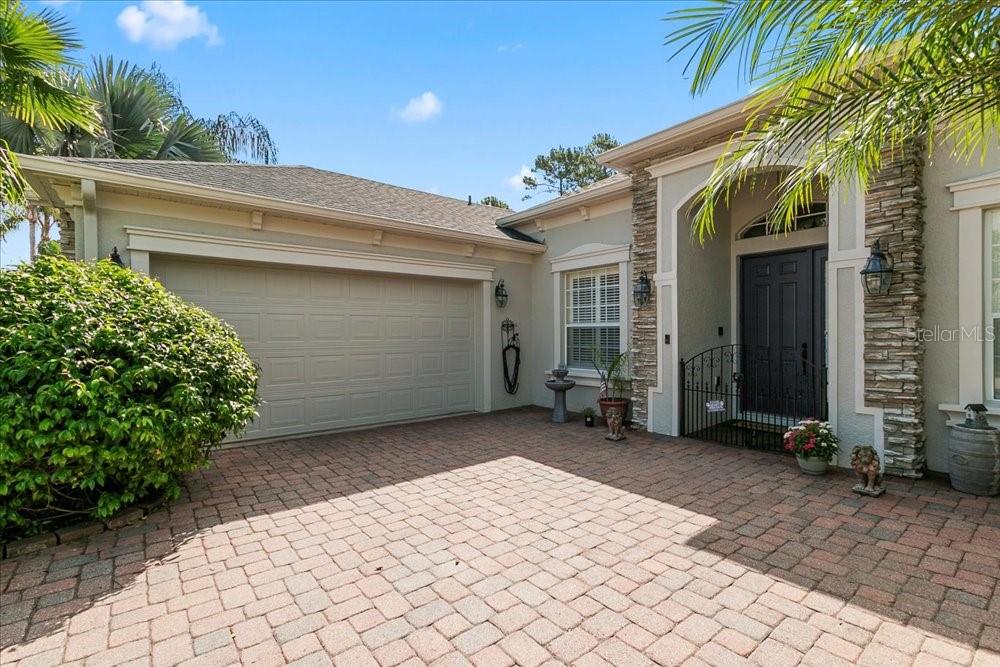


4080 Safflower Terrace, Oviedo, FL 32766
Active
Listed by
Sidney Galloway
Kim Galloway
Galloway Real Estate
Last updated:
July 20, 2025, 07:30 PM
MLS#
O6325343
Source:
MFRMLS
About This Home
Home Facts
Single Family
3 Baths
4 Bedrooms
Built in 2005
Price Summary
705,000
$275 per Sq. Ft.
MLS #:
O6325343
Last Updated:
July 20, 2025, 07:30 PM
Added:
11 day(s) ago
Rooms & Interior
Bedrooms
Total Bedrooms:
4
Bathrooms
Total Bathrooms:
3
Full Bathrooms:
3
Interior
Living Area:
2,559 Sq. Ft.
Structure
Structure
Architectural Style:
Contemporary, Florida
Building Area:
3,297 Sq. Ft.
Year Built:
2005
Lot
Lot Size (Sq. Ft):
9,000
Finances & Disclosures
Price:
$705,000
Price per Sq. Ft:
$275 per Sq. Ft.
Contact an Agent
Yes, I would like more information from Coldwell Banker. Please use and/or share my information with a Coldwell Banker agent to contact me about my real estate needs.
By clicking Contact I agree a Coldwell Banker Agent may contact me by phone or text message including by automated means and prerecorded messages about real estate services, and that I can access real estate services without providing my phone number. I acknowledge that I have read and agree to the Terms of Use and Privacy Notice.
Contact an Agent
Yes, I would like more information from Coldwell Banker. Please use and/or share my information with a Coldwell Banker agent to contact me about my real estate needs.
By clicking Contact I agree a Coldwell Banker Agent may contact me by phone or text message including by automated means and prerecorded messages about real estate services, and that I can access real estate services without providing my phone number. I acknowledge that I have read and agree to the Terms of Use and Privacy Notice.