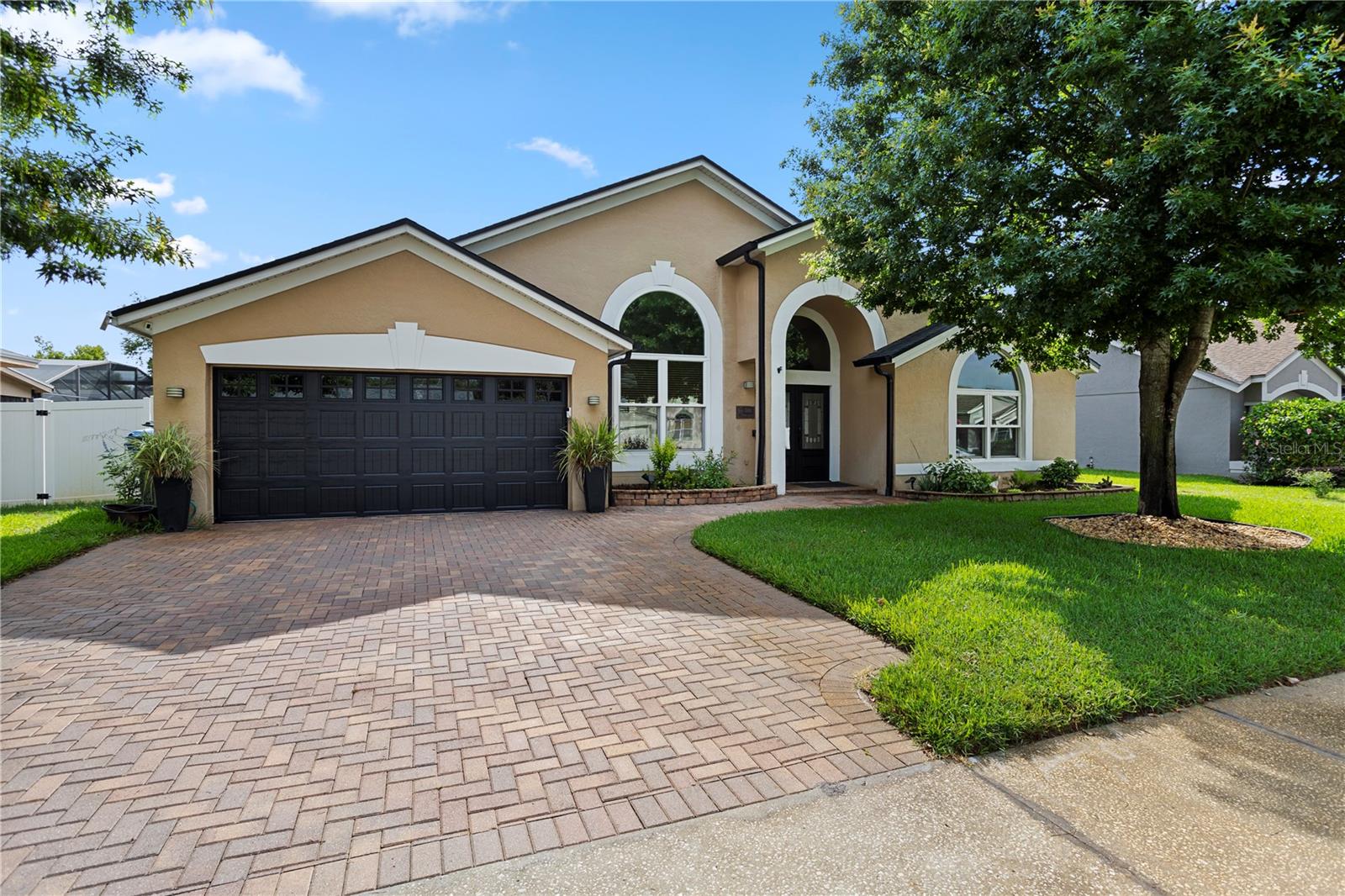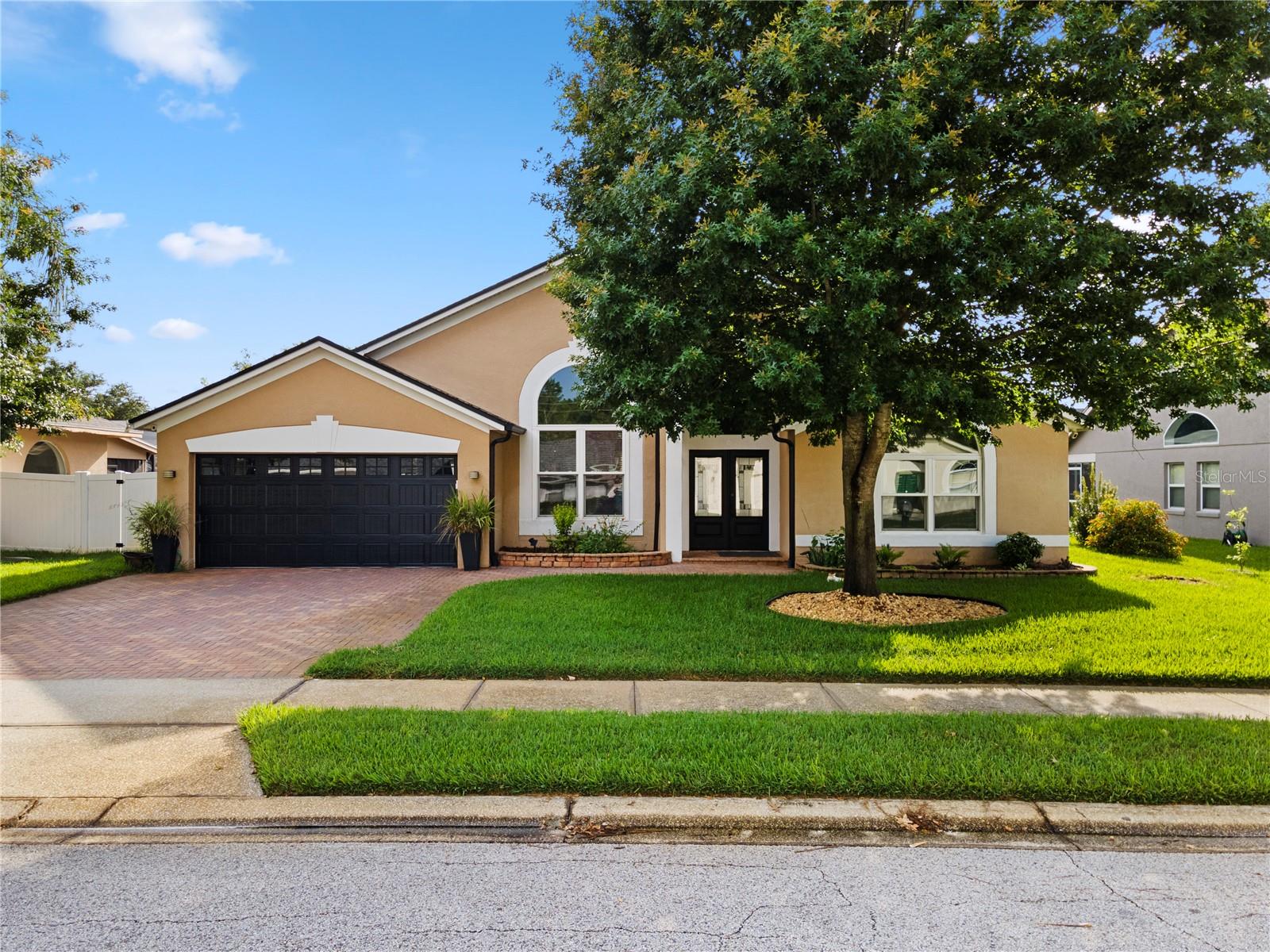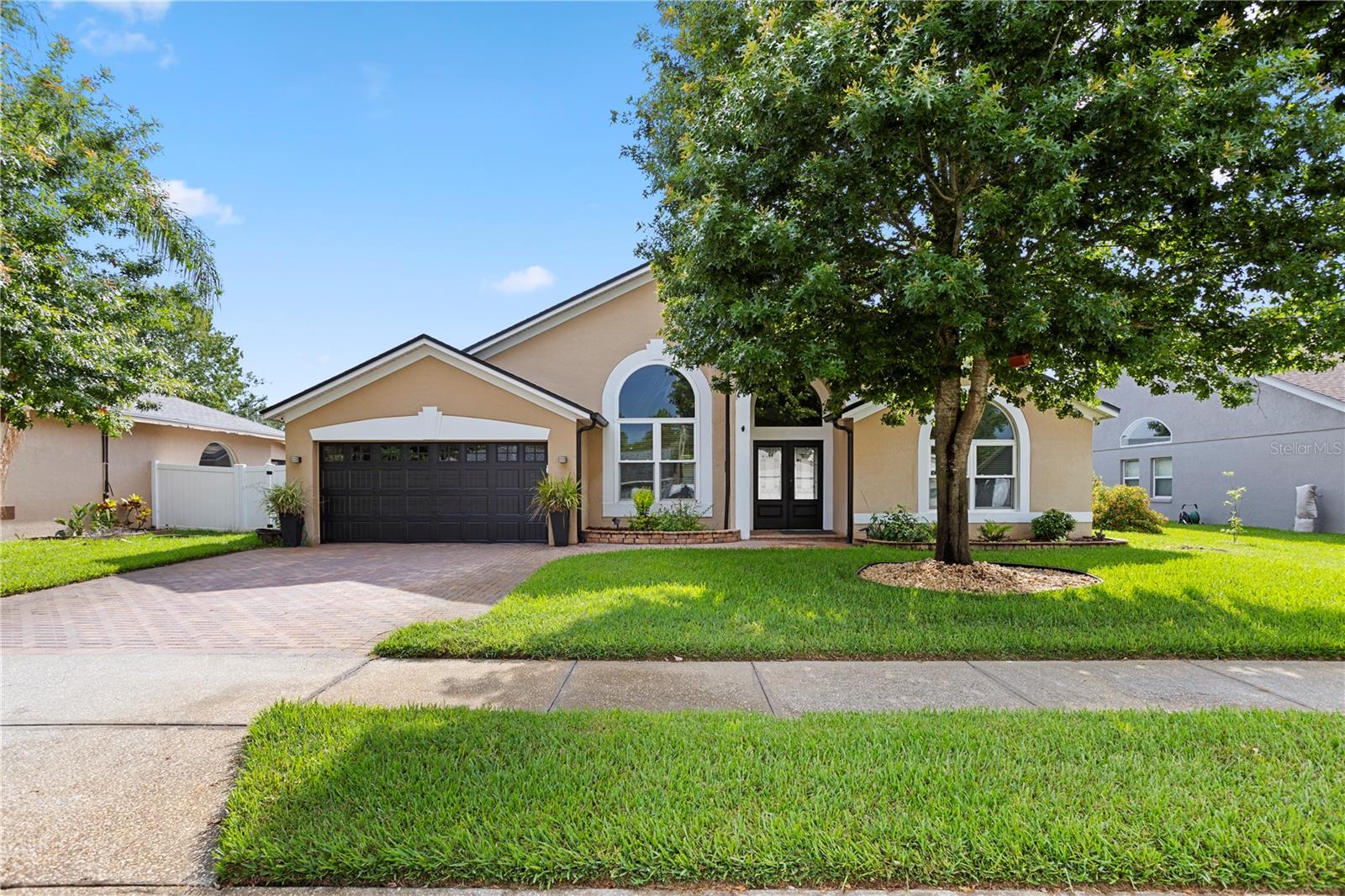


1008 Soldier Creek Court, Oviedo, FL 32765
Active
Listed by
Elle Probst
eXp Realty LLC.
Last updated:
June 13, 2025, 01:30 PM
MLS#
O6316121
Source:
MFRMLS
About This Home
Home Facts
Single Family
2 Baths
4 Bedrooms
Built in 1992
Price Summary
599,000
$257 per Sq. Ft.
MLS #:
O6316121
Last Updated:
June 13, 2025, 01:30 PM
Added:
4 day(s) ago
Rooms & Interior
Bedrooms
Total Bedrooms:
4
Bathrooms
Total Bathrooms:
2
Full Bathrooms:
2
Interior
Living Area:
2,330 Sq. Ft.
Structure
Structure
Building Area:
2,887 Sq. Ft.
Year Built:
1992
Lot
Lot Size (Sq. Ft):
8,470
Finances & Disclosures
Price:
$599,000
Price per Sq. Ft:
$257 per Sq. Ft.
Contact an Agent
Yes, I would like more information from Coldwell Banker. Please use and/or share my information with a Coldwell Banker agent to contact me about my real estate needs.
By clicking Contact I agree a Coldwell Banker Agent may contact me by phone or text message including by automated means and prerecorded messages about real estate services, and that I can access real estate services without providing my phone number. I acknowledge that I have read and agree to the Terms of Use and Privacy Notice.
Contact an Agent
Yes, I would like more information from Coldwell Banker. Please use and/or share my information with a Coldwell Banker agent to contact me about my real estate needs.
By clicking Contact I agree a Coldwell Banker Agent may contact me by phone or text message including by automated means and prerecorded messages about real estate services, and that I can access real estate services without providing my phone number. I acknowledge that I have read and agree to the Terms of Use and Privacy Notice.