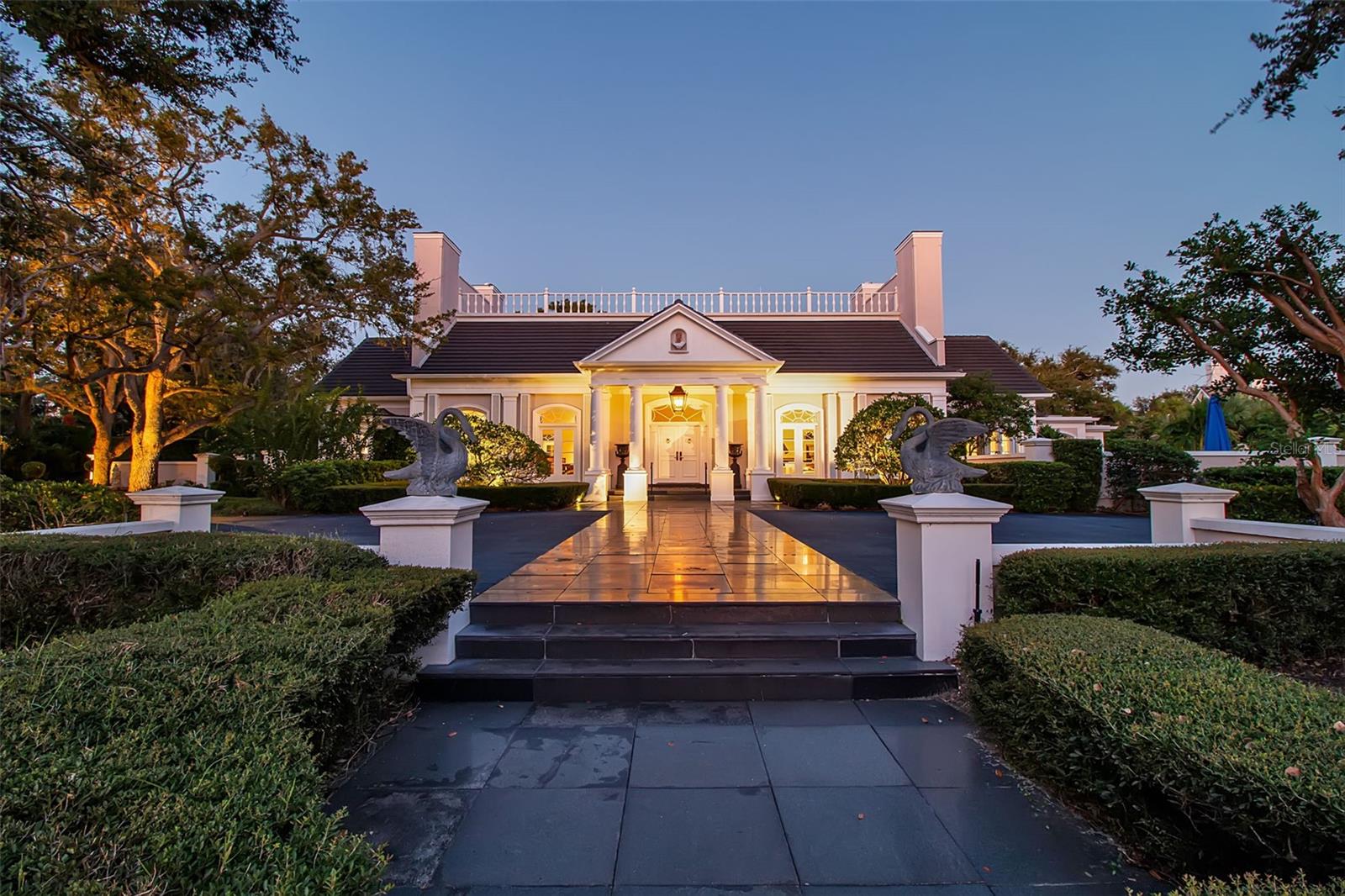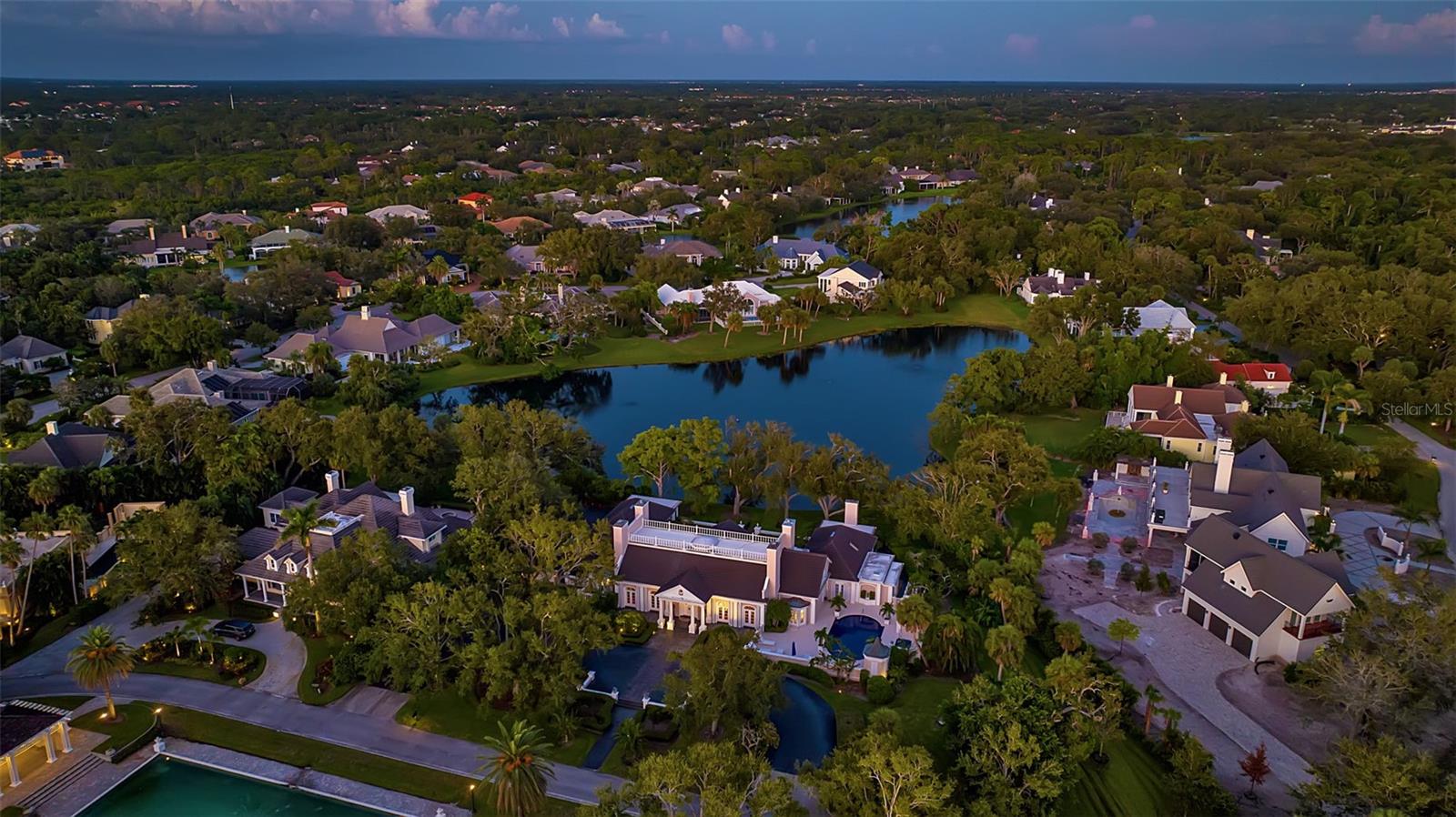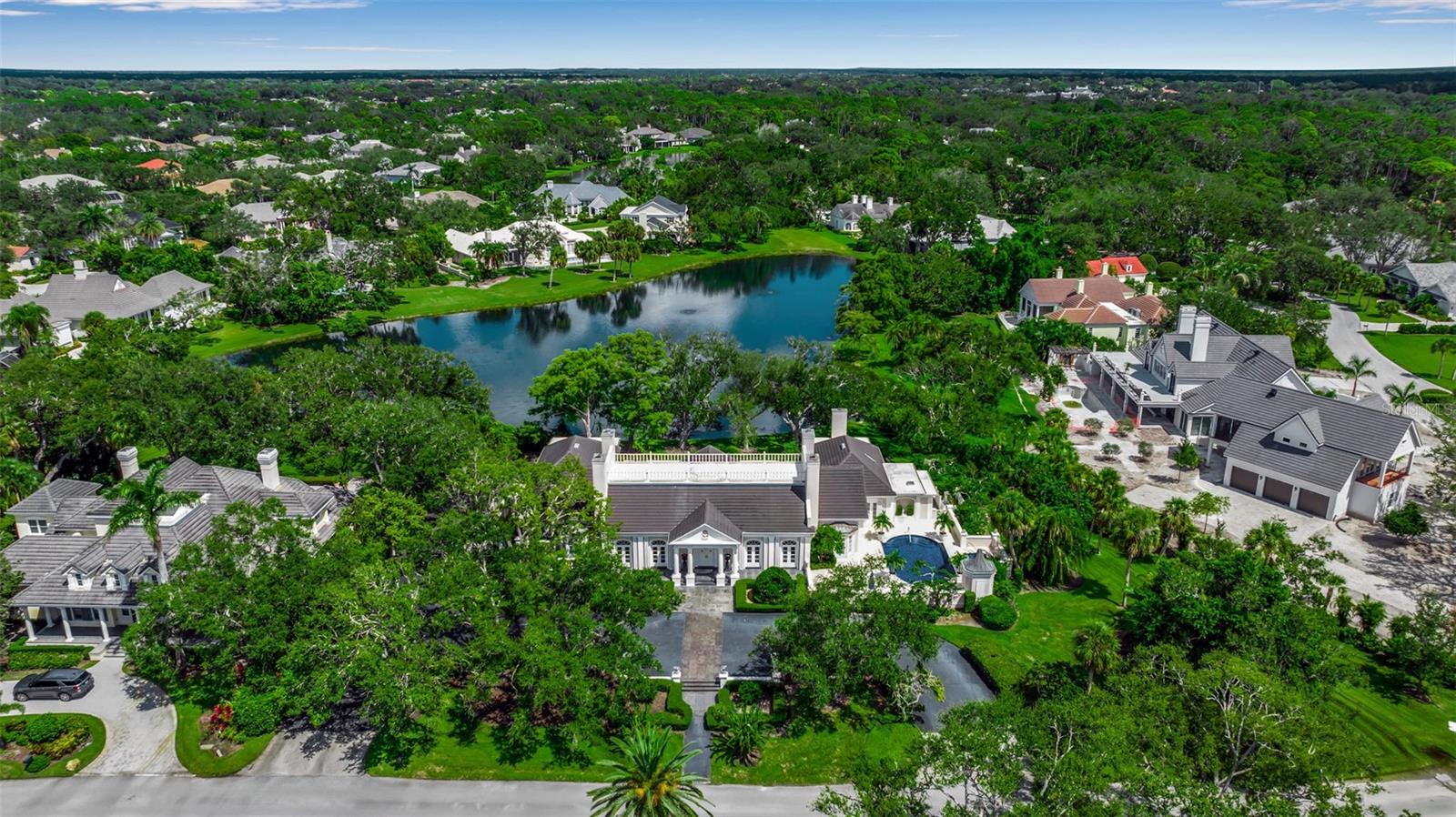


101 Osprey Point Drive, Osprey, FL 34229
Active
Listed by
Joel Schemmel
Douglas Elliman
Last updated:
October 4, 2025, 11:57 AM
MLS#
A4664424
Source:
MFRMLS
About This Home
Home Facts
Single Family
6 Baths
4 Bedrooms
Built in 1985
Price Summary
5,000,000
$982 per Sq. Ft.
MLS #:
A4664424
Last Updated:
October 4, 2025, 11:57 AM
Added:
17 day(s) ago
Rooms & Interior
Bedrooms
Total Bedrooms:
4
Bathrooms
Total Bathrooms:
6
Full Bathrooms:
5
Interior
Living Area:
5,087 Sq. Ft.
Structure
Structure
Architectural Style:
Custom, Traditional
Building Area:
6,841 Sq. Ft.
Year Built:
1985
Lot
Lot Size (Sq. Ft):
40,593
Finances & Disclosures
Price:
$5,000,000
Price per Sq. Ft:
$982 per Sq. Ft.
Contact an Agent
Yes, I would like more information from Coldwell Banker. Please use and/or share my information with a Coldwell Banker agent to contact me about my real estate needs.
By clicking Contact I agree a Coldwell Banker Agent may contact me by phone or text message including by automated means and prerecorded messages about real estate services, and that I can access real estate services without providing my phone number. I acknowledge that I have read and agree to the Terms of Use and Privacy Notice.
Contact an Agent
Yes, I would like more information from Coldwell Banker. Please use and/or share my information with a Coldwell Banker agent to contact me about my real estate needs.
By clicking Contact I agree a Coldwell Banker Agent may contact me by phone or text message including by automated means and prerecorded messages about real estate services, and that I can access real estate services without providing my phone number. I acknowledge that I have read and agree to the Terms of Use and Privacy Notice.