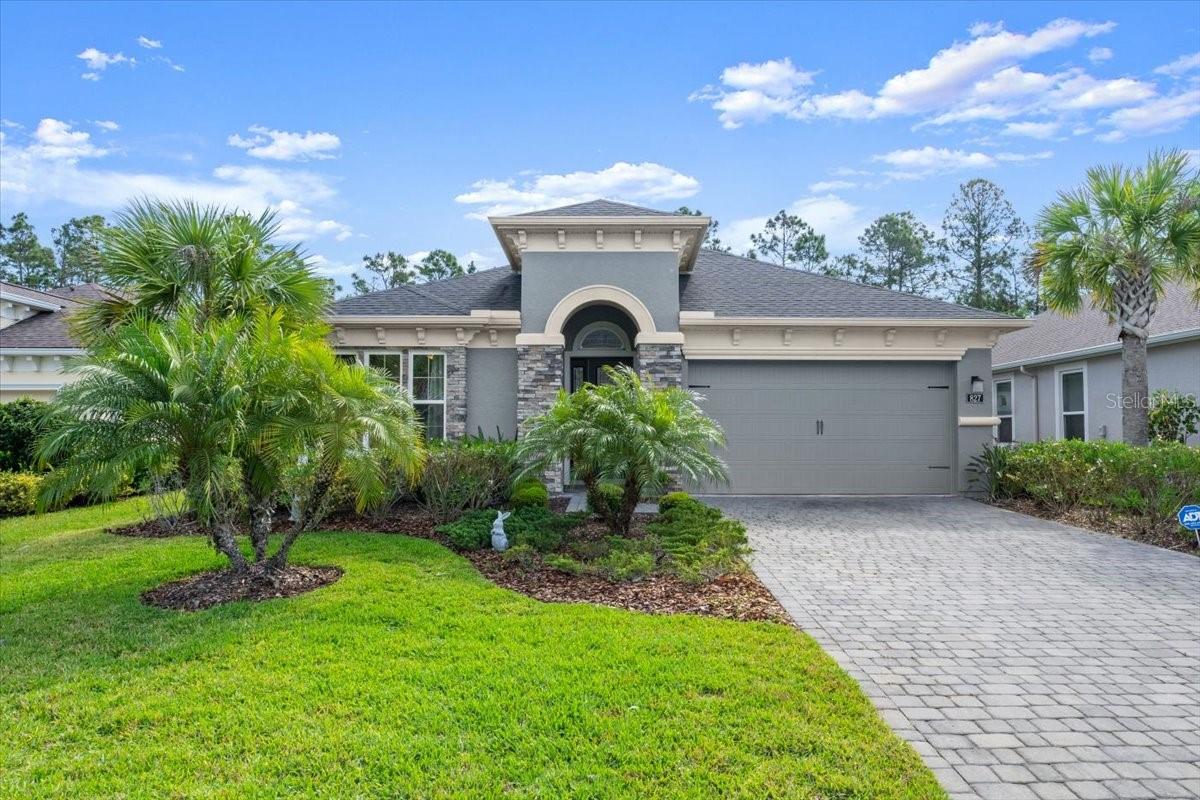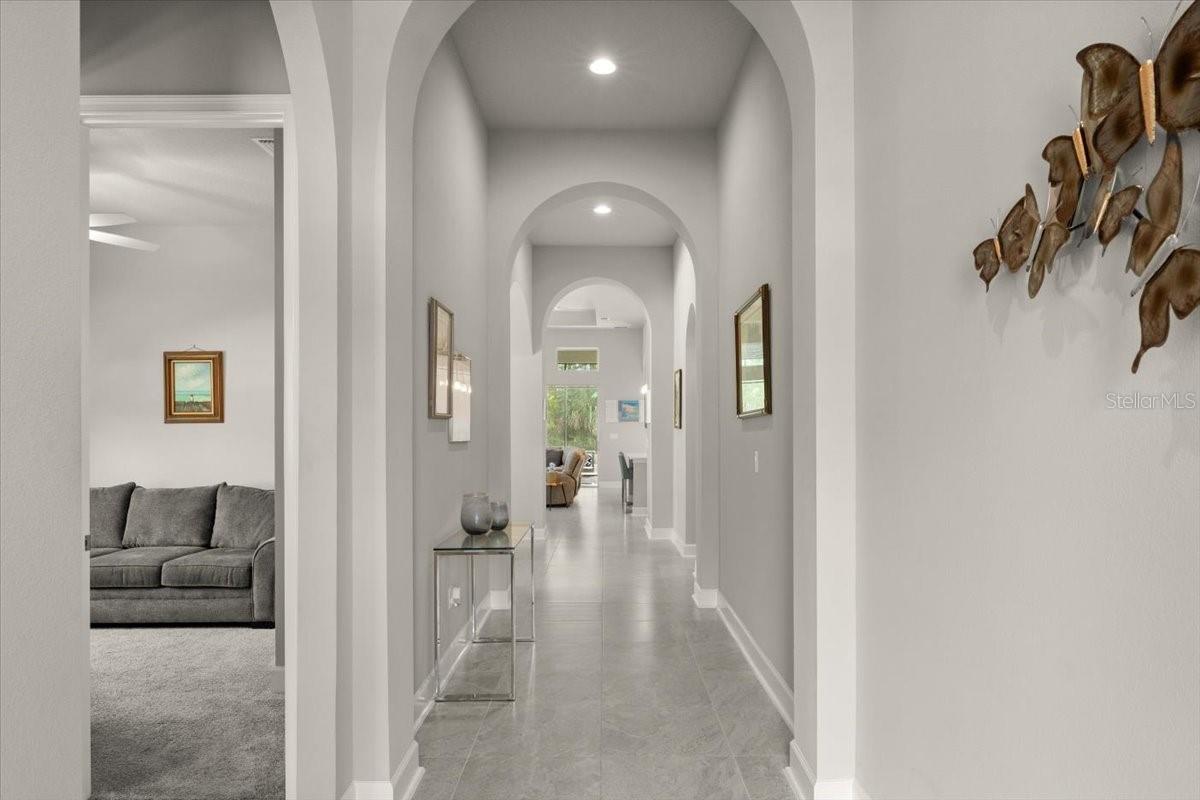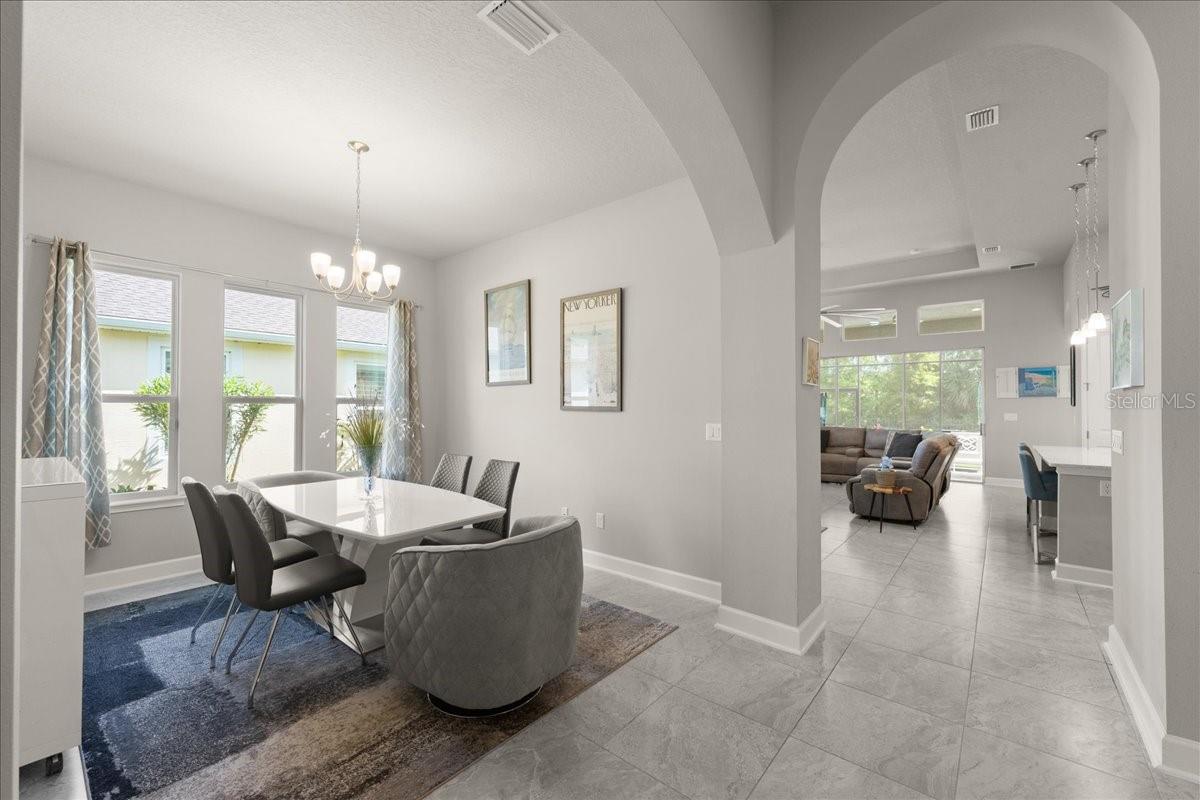827 Creekwood Drive, Ormond Beach, FL 32174
$639,000
3
Beds
3
Baths
2,073
Sq Ft
Single Family
Active
Listed by
Elizabeth Kargar
Venture Development Realty,Inc
Last updated:
June 23, 2025, 03:11 PM
MLS#
FC308844
Source:
MFRMLS
About This Home
Home Facts
Single Family
3 Baths
3 Bedrooms
Built in 2020
Price Summary
639,000
$308 per Sq. Ft.
MLS #:
FC308844
Last Updated:
June 23, 2025, 03:11 PM
Added:
2 month(s) ago
Rooms & Interior
Bedrooms
Total Bedrooms:
3
Bathrooms
Total Bathrooms:
3
Full Bathrooms:
2
Interior
Living Area:
2,073 Sq. Ft.
Structure
Structure
Architectural Style:
Contemporary
Building Area:
3,023 Sq. Ft.
Year Built:
2020
Lot
Lot Size (Sq. Ft):
8,668
Finances & Disclosures
Price:
$639,000
Price per Sq. Ft:
$308 per Sq. Ft.
Contact an Agent
Yes, I would like more information from Coldwell Banker. Please use and/or share my information with a Coldwell Banker agent to contact me about my real estate needs.
By clicking Contact I agree a Coldwell Banker Agent may contact me by phone or text message including by automated means and prerecorded messages about real estate services, and that I can access real estate services without providing my phone number. I acknowledge that I have read and agree to the Terms of Use and Privacy Notice.
Contact an Agent
Yes, I would like more information from Coldwell Banker. Please use and/or share my information with a Coldwell Banker agent to contact me about my real estate needs.
By clicking Contact I agree a Coldwell Banker Agent may contact me by phone or text message including by automated means and prerecorded messages about real estate services, and that I can access real estate services without providing my phone number. I acknowledge that I have read and agree to the Terms of Use and Privacy Notice.


