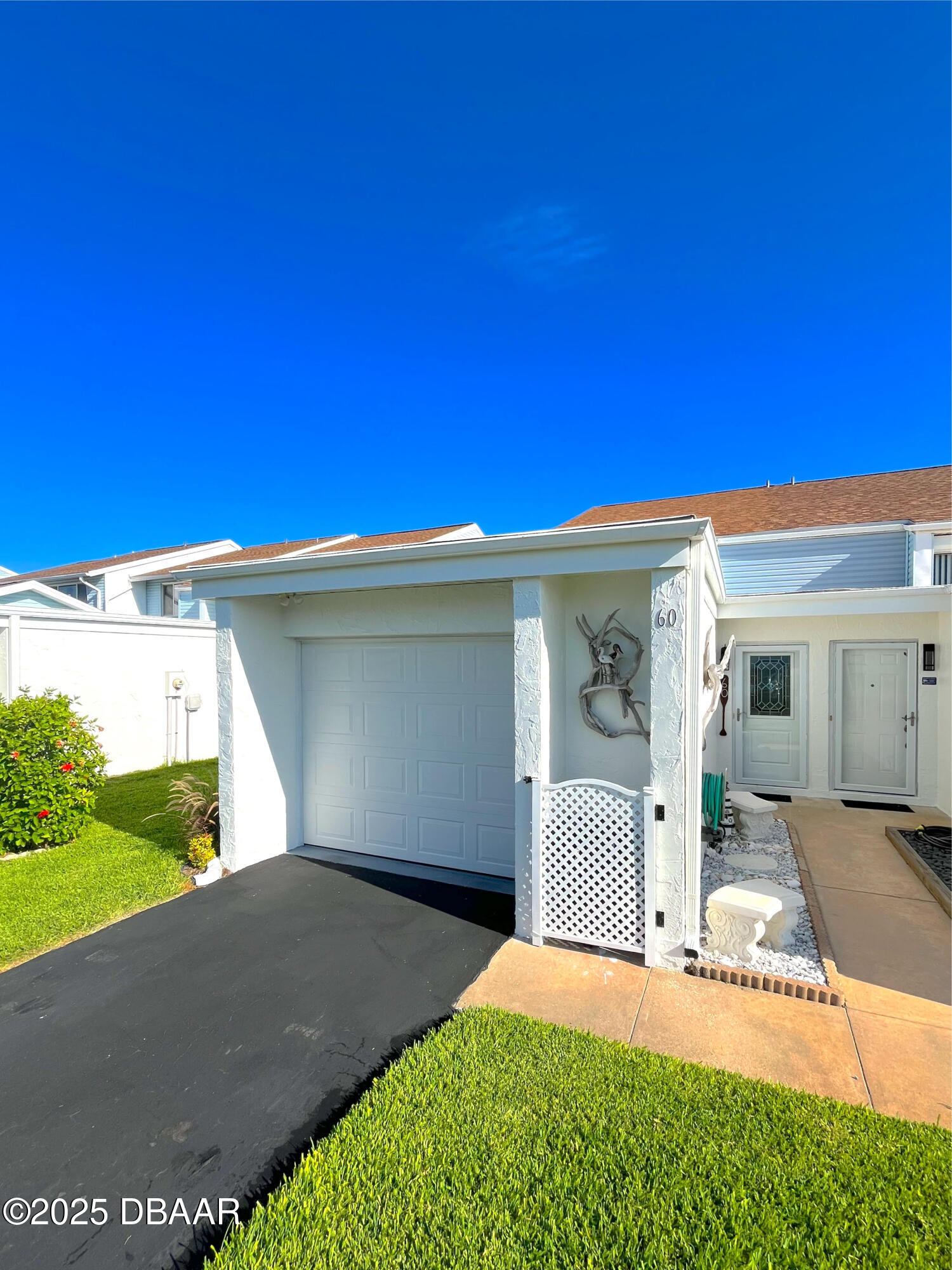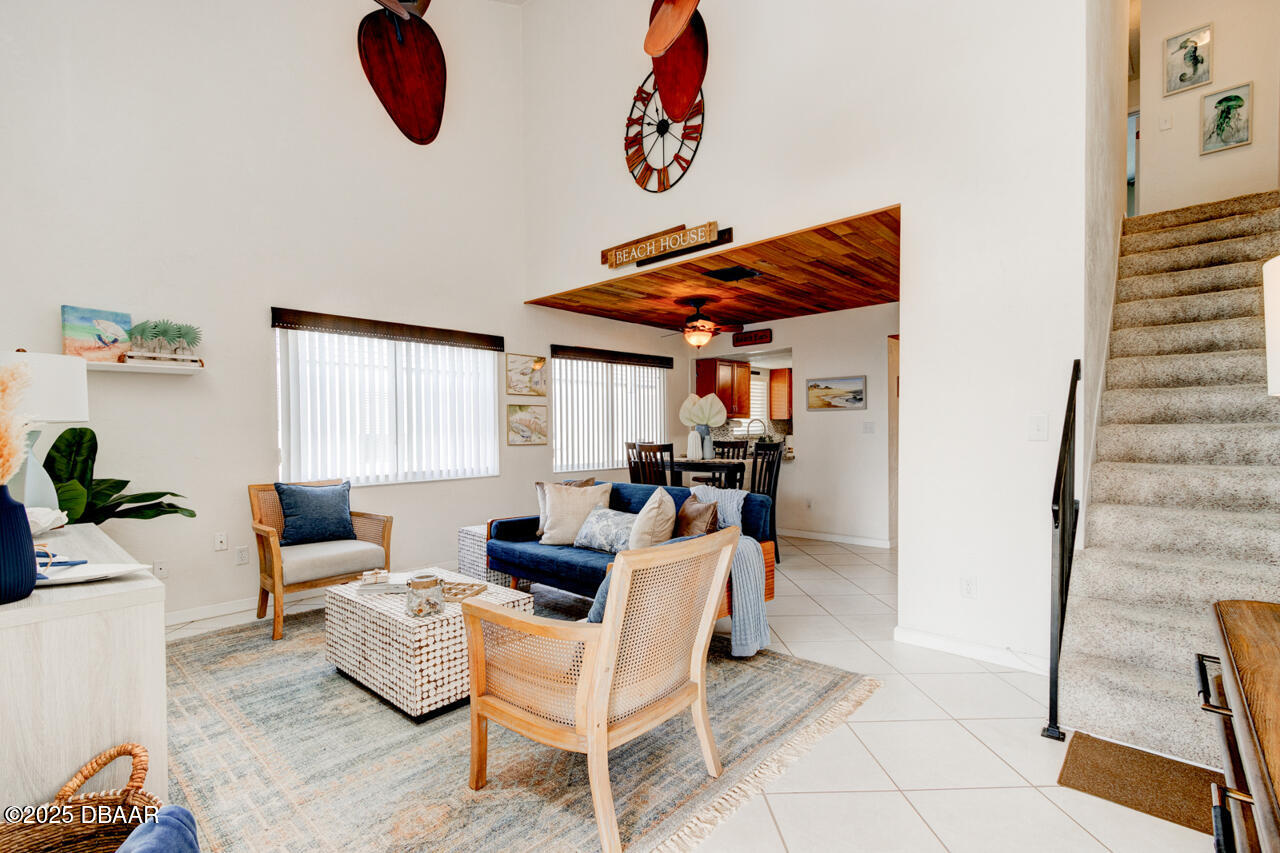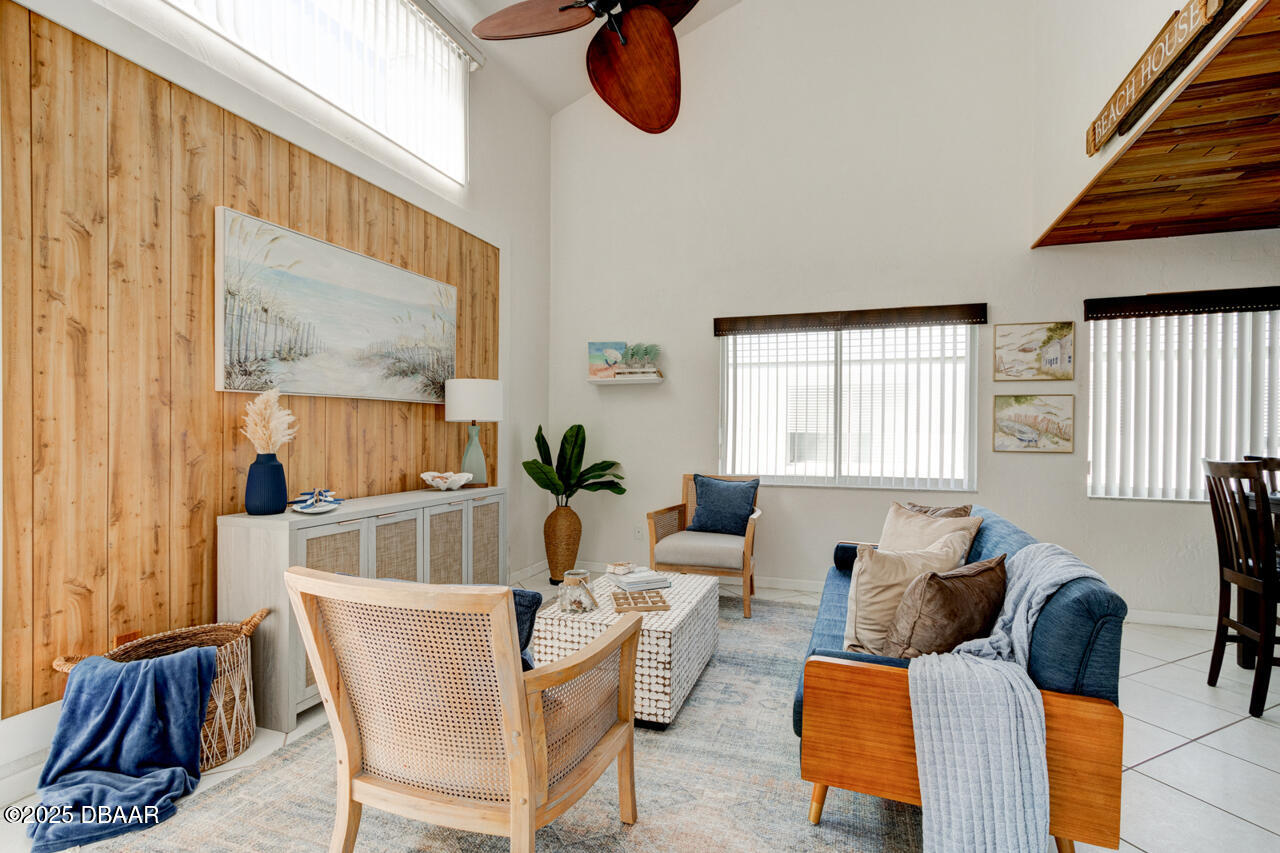


60 Chippingwood Lane, Ormond Beach, FL 32176
$298,500
3
Beds
2
Baths
1,360
Sq Ft
Townhouse
Active
Listed by
Aillyn Gildon
Realty Pros Assured
386-677-7653
Last updated:
June 29, 2025, 02:39 PM
MLS#
1214934
Source:
FL DBAAR
About This Home
Home Facts
Townhouse
2 Baths
3 Bedrooms
Built in 1980
Price Summary
298,500
$219 per Sq. Ft.
MLS #:
1214934
Last Updated:
June 29, 2025, 02:39 PM
Added:
5 day(s) ago
Rooms & Interior
Bedrooms
Total Bedrooms:
3
Bathrooms
Total Bathrooms:
2
Full Bathrooms:
2
Interior
Living Area:
1,360 Sq. Ft.
Structure
Structure
Year Built:
1980
Lot
Lot Size (Sq. Ft):
2,252
Finances & Disclosures
Price:
$298,500
Price per Sq. Ft:
$219 per Sq. Ft.
Contact an Agent
Yes, I would like more information from Coldwell Banker. Please use and/or share my information with a Coldwell Banker agent to contact me about my real estate needs.
By clicking Contact I agree a Coldwell Banker Agent may contact me by phone or text message including by automated means and prerecorded messages about real estate services, and that I can access real estate services without providing my phone number. I acknowledge that I have read and agree to the Terms of Use and Privacy Notice.
Contact an Agent
Yes, I would like more information from Coldwell Banker. Please use and/or share my information with a Coldwell Banker agent to contact me about my real estate needs.
By clicking Contact I agree a Coldwell Banker Agent may contact me by phone or text message including by automated means and prerecorded messages about real estate services, and that I can access real estate services without providing my phone number. I acknowledge that I have read and agree to the Terms of Use and Privacy Notice.