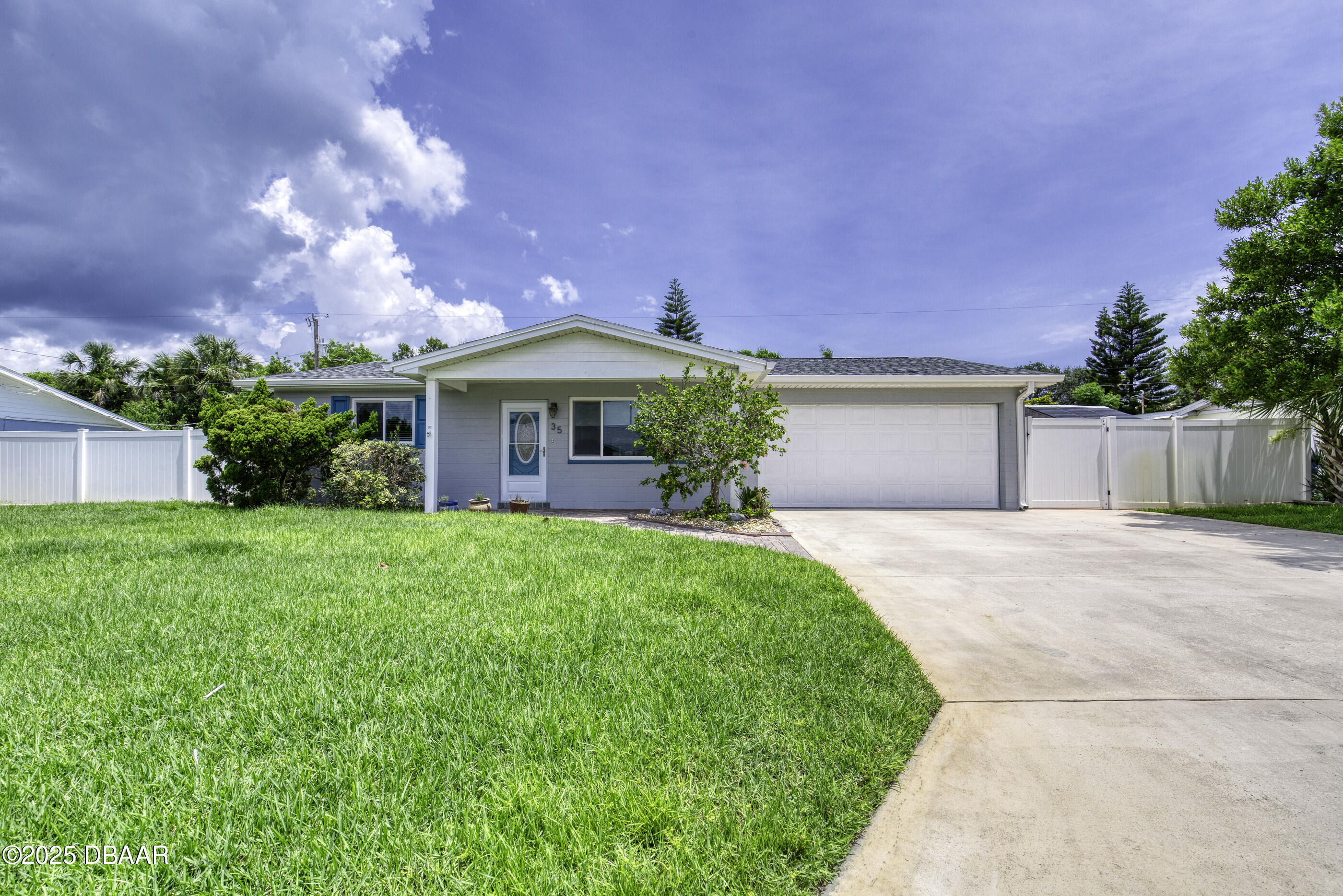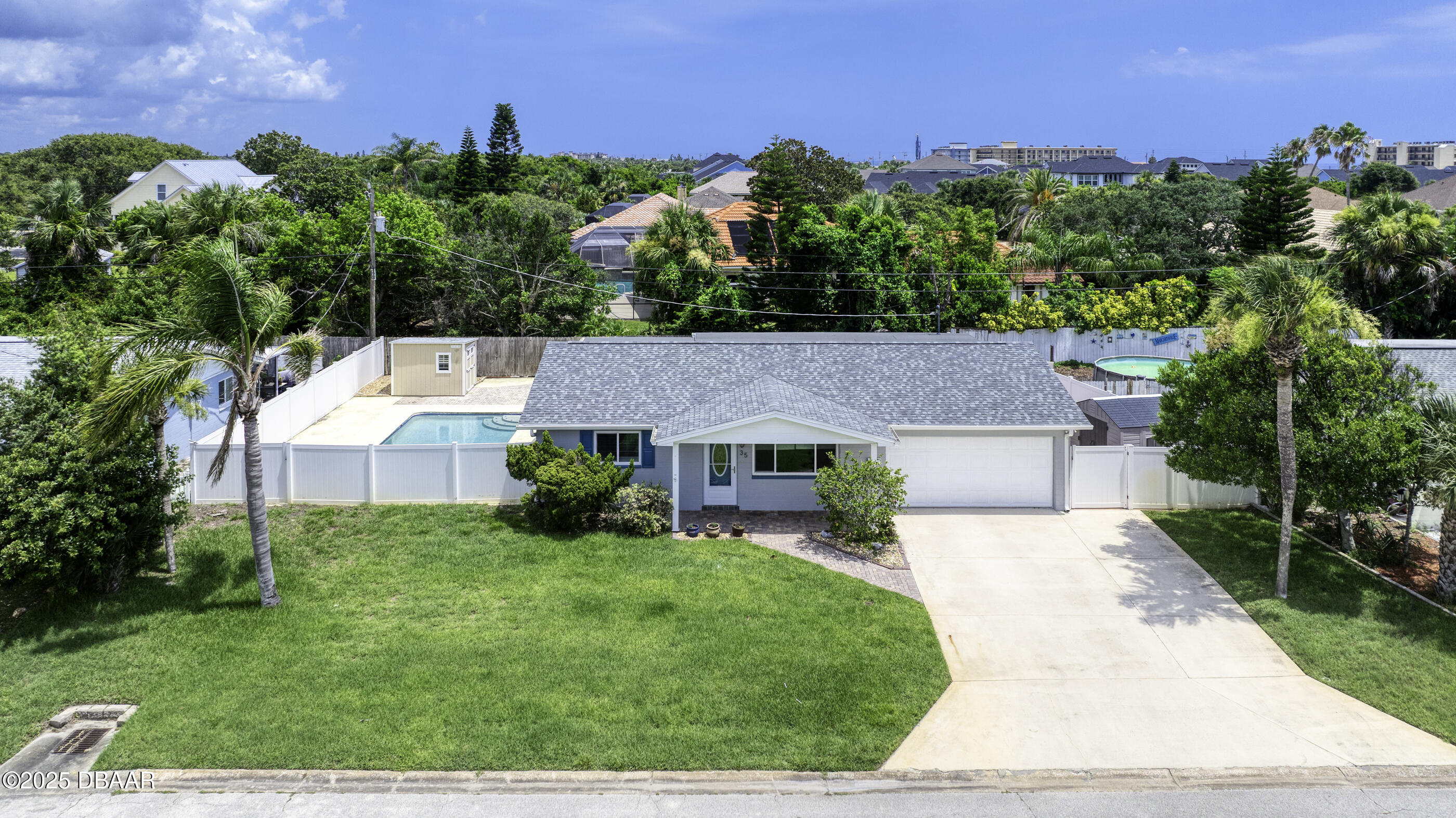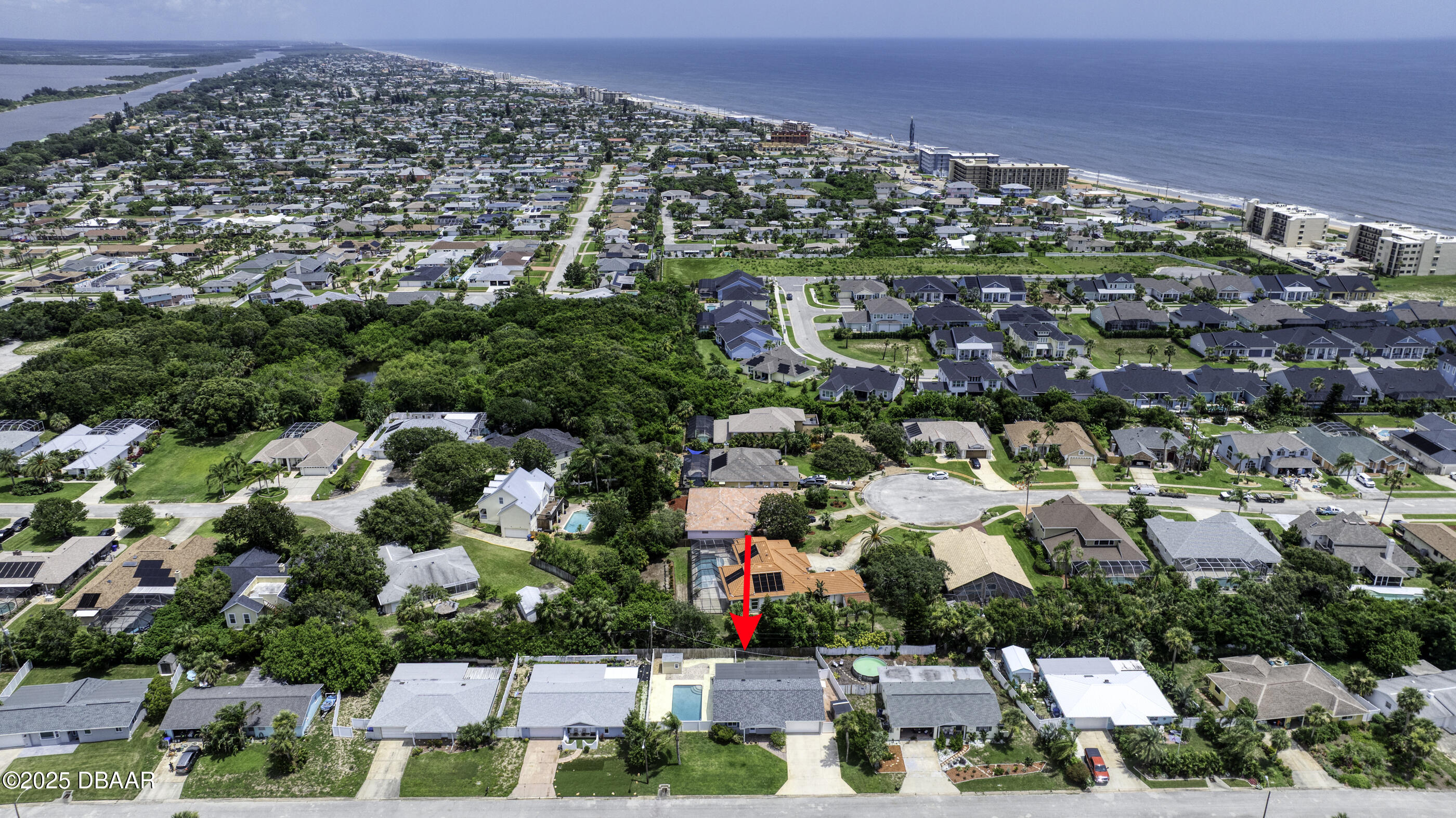


Listed by
Amy Kathryn Beals
Realty Pros Assured
386-441-7653
Last updated:
June 29, 2025, 02:39 PM
MLS#
1214814
Source:
FL DBAAR
About This Home
Home Facts
Single Family
2 Baths
3 Bedrooms
Built in 1970
Price Summary
455,000
$261 per Sq. Ft.
MLS #:
1214814
Last Updated:
June 29, 2025, 02:39 PM
Added:
10 day(s) ago
Rooms & Interior
Bedrooms
Total Bedrooms:
3
Bathrooms
Total Bathrooms:
2
Full Bathrooms:
2
Interior
Living Area:
1,740 Sq. Ft.
Structure
Structure
Architectural Style:
Ranch
Building Area:
2,734 Sq. Ft.
Year Built:
1970
Lot
Lot Size (Sq. Ft):
8,712
Finances & Disclosures
Price:
$455,000
Price per Sq. Ft:
$261 per Sq. Ft.
Contact an Agent
Yes, I would like more information from Coldwell Banker. Please use and/or share my information with a Coldwell Banker agent to contact me about my real estate needs.
By clicking Contact I agree a Coldwell Banker Agent may contact me by phone or text message including by automated means and prerecorded messages about real estate services, and that I can access real estate services without providing my phone number. I acknowledge that I have read and agree to the Terms of Use and Privacy Notice.
Contact an Agent
Yes, I would like more information from Coldwell Banker. Please use and/or share my information with a Coldwell Banker agent to contact me about my real estate needs.
By clicking Contact I agree a Coldwell Banker Agent may contact me by phone or text message including by automated means and prerecorded messages about real estate services, and that I can access real estate services without providing my phone number. I acknowledge that I have read and agree to the Terms of Use and Privacy Notice.