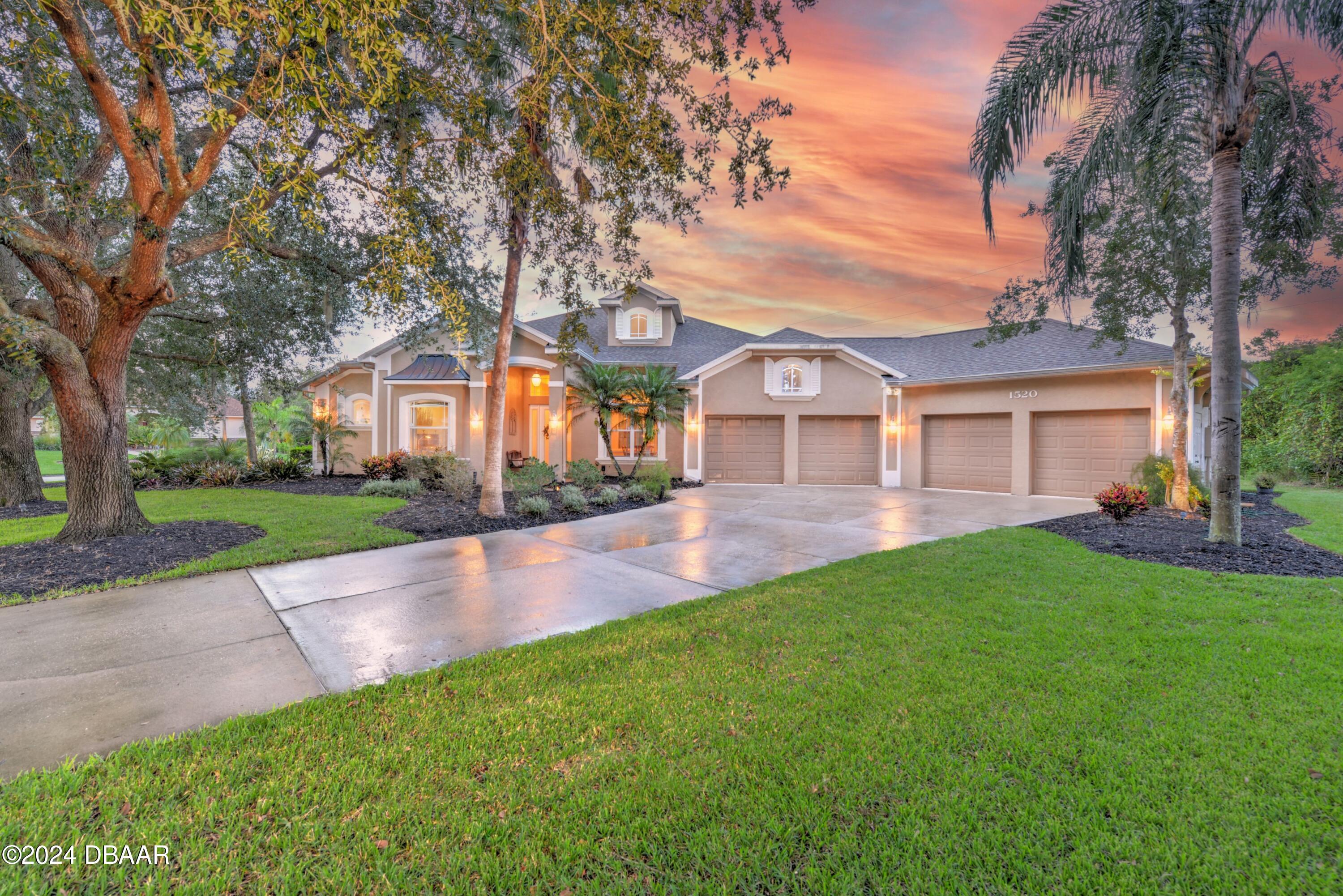This custom-built pool home, located in the Halifax Plantation community of Ormond Beach, offers a perfect balance of style, comfort, and functionality. Completed in 2004 by Discovery Homes, the property sits on a large corner lot, surrounded by mature oak trees that enhance its curb appeal and provide a serene atmosphere. Car enthusiasts will appreciate the oversized four-car garage, which spans over 1,200 square feet, providing ample space for vehicles, golf carts, and motorcycles, as well as a 32-foot stand-up attic for extra storage. Inside, you'll find a well-designed floor plan that flows effortlessly from room to room. The entry leads to a spacious living area with a high, coffered ceiling and a cozy fireplace—perfect for both relaxing evenings and entertaining. The living room features a unique "Mur De Verre" (glass wall) that separates it from the breakfast nook without blocking the natural light and open feel of the space. The dining room flows into a modern kitchen, complete with 2017 LG appliances, granite countertops, a gas range, and an island. The family room, also featuring a coffered ceiling, offers disappearing sliders that open to a screened lanai, where you'll find a sparkling in-ground pool and spa. This home features two primary suites, ideal for guests or multi-generational living. The main suite offers a tray ceiling, two walk-in closets, and direct access to the lanai, as well as a spacious bath with a jetted tub and double granite vanities. Two additional guest suites are located on the opposite side of the home, ensuring privacy and comfort. The expansive screened-in lanai is equipped with a summer kitchen, making it the perfect place for outdoor dining and entertaining. The oversized backyard provides a tranquil natural setting where you can watch birds and deer roam freely, creating a peaceful retreat right at home. A utility room off the garage and kitchen includes a washer and dryer, along with ample counter space and cabinetry for added convenience. Recent updates include a new roof (2022), a new irrigation well (2020), and a 2016 air conditioning system. The home also has a Massey termite bond and energy-efficient tinted east-facing windows to help keep cooling costs low. Halifax Plantation offers a vibrant, active lifestyle with easy access to a full-service shopping center, including a Publix supermarket, restaurants, and other amenities. The community features a 25,000 sq. ft. clubhouse, a challenging golf course designed by Bill Amick, a fitness center, and tennis courts. For those who love the beach, the sandy shores are just minutes away, and nearby Tomoka State Park offers scenic trails for hiking, fishing, boating, and camping. This home provides a rare combination of luxury, privacy, and convenience, making it the ideal place to call home.
