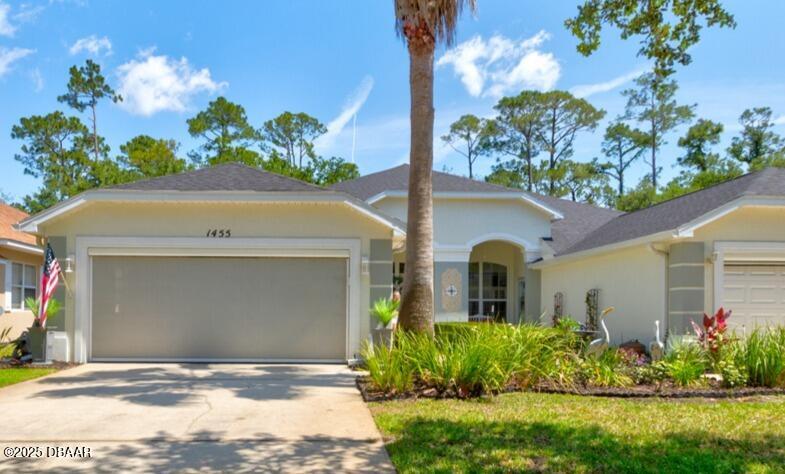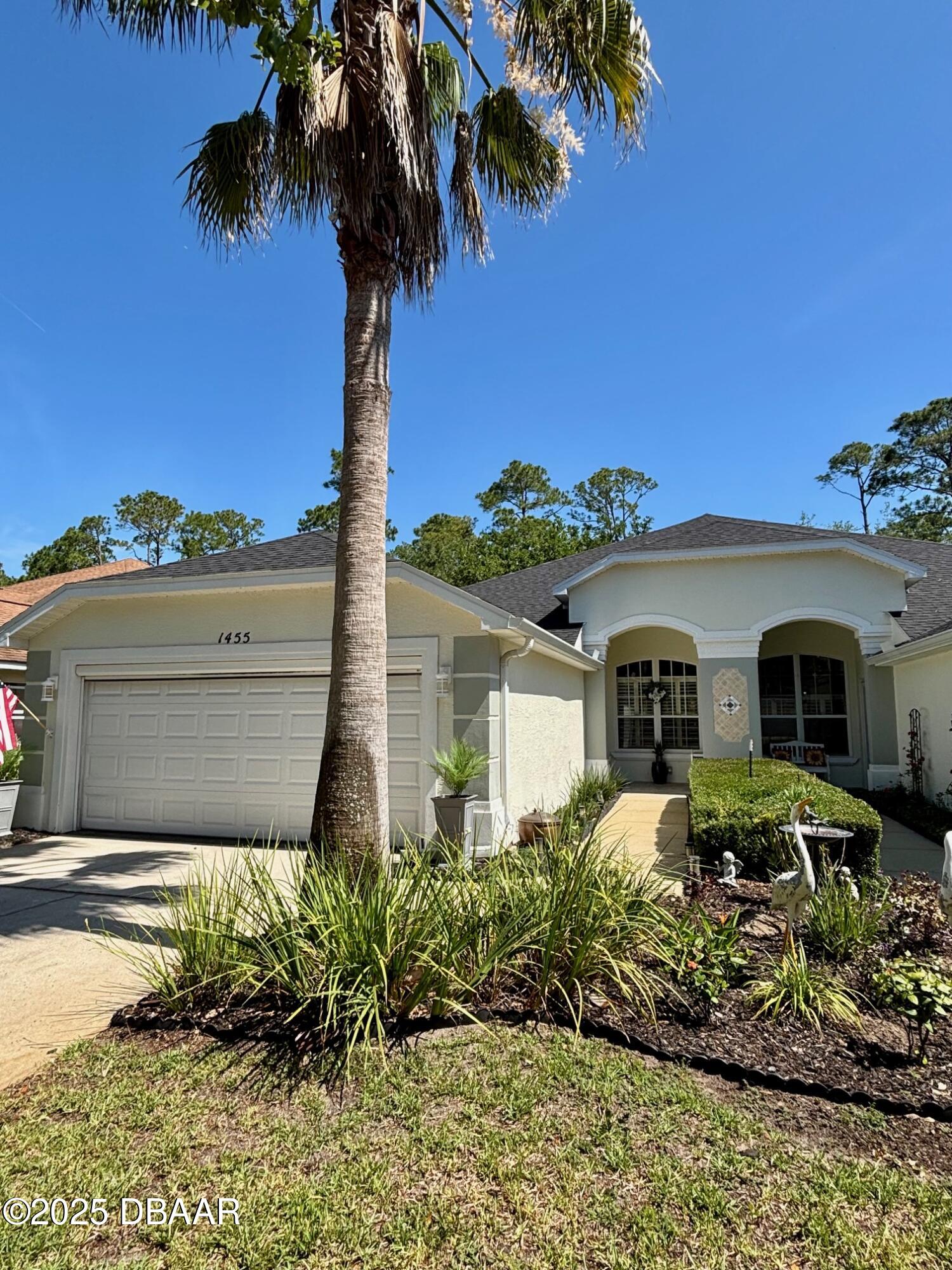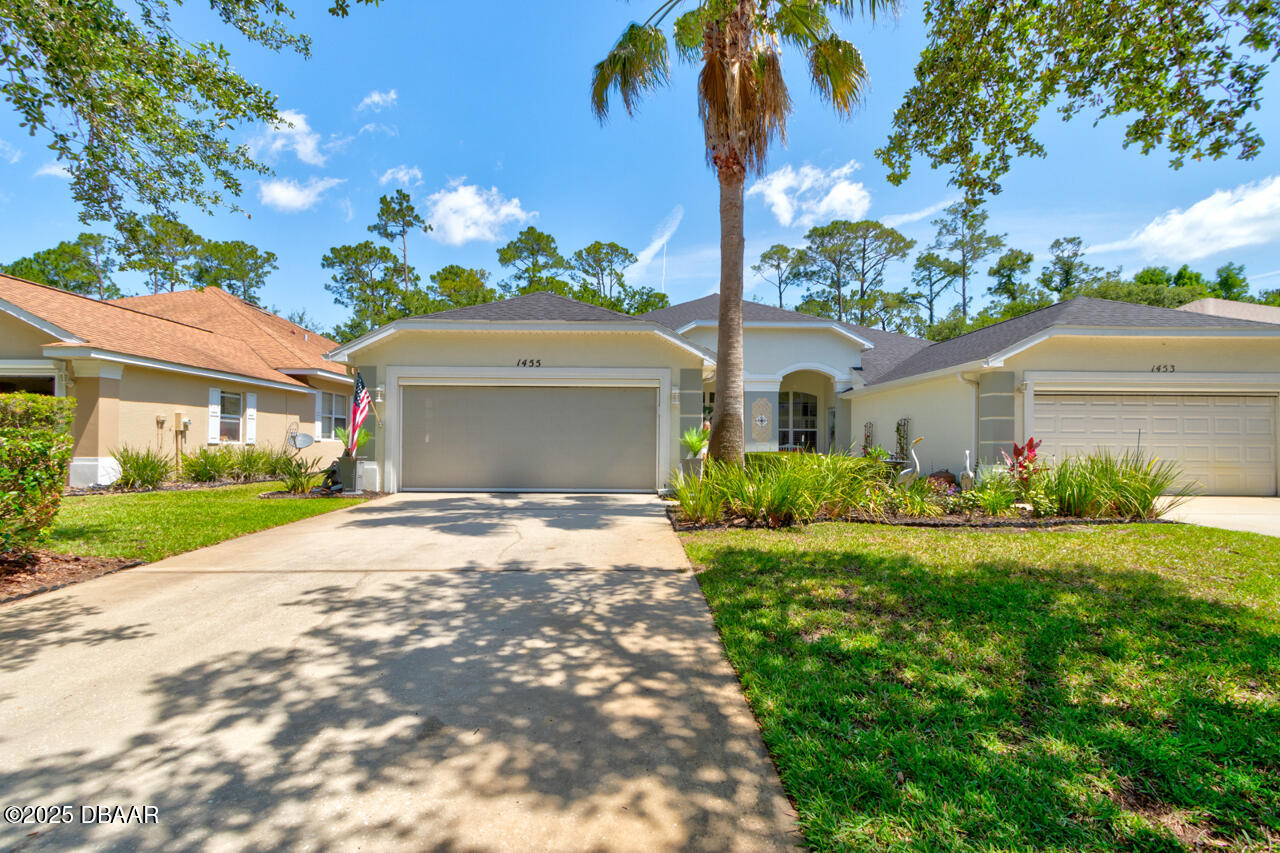


1455 Carlow Circle, Ormond Beach, FL 32174
Pending
Listed by
Sherie Zebrowski
Keller Williams Realty Florida Partners
386-944-2800
Last updated:
May 25, 2025, 12:08 AM
MLS#
1213690
Source:
FL DBAAR
About This Home
Home Facts
Single Family
2 Baths
3 Bedrooms
Built in 2004
Price Summary
330,000
$195 per Sq. Ft.
MLS #:
1213690
Last Updated:
May 25, 2025, 12:08 AM
Added:
2 day(s) ago
Rooms & Interior
Bedrooms
Total Bedrooms:
3
Bathrooms
Total Bathrooms:
2
Full Bathrooms:
2
Interior
Living Area:
1,684 Sq. Ft.
Structure
Structure
Architectural Style:
Traditional
Building Area:
2,343 Sq. Ft.
Year Built:
2004
Lot
Lot Size (Sq. Ft):
4,791
Finances & Disclosures
Price:
$330,000
Price per Sq. Ft:
$195 per Sq. Ft.
Contact an Agent
Yes, I would like more information from Coldwell Banker. Please use and/or share my information with a Coldwell Banker agent to contact me about my real estate needs.
By clicking Contact I agree a Coldwell Banker Agent may contact me by phone or text message including by automated means and prerecorded messages about real estate services, and that I can access real estate services without providing my phone number. I acknowledge that I have read and agree to the Terms of Use and Privacy Notice.
Contact an Agent
Yes, I would like more information from Coldwell Banker. Please use and/or share my information with a Coldwell Banker agent to contact me about my real estate needs.
By clicking Contact I agree a Coldwell Banker Agent may contact me by phone or text message including by automated means and prerecorded messages about real estate services, and that I can access real estate services without providing my phone number. I acknowledge that I have read and agree to the Terms of Use and Privacy Notice.