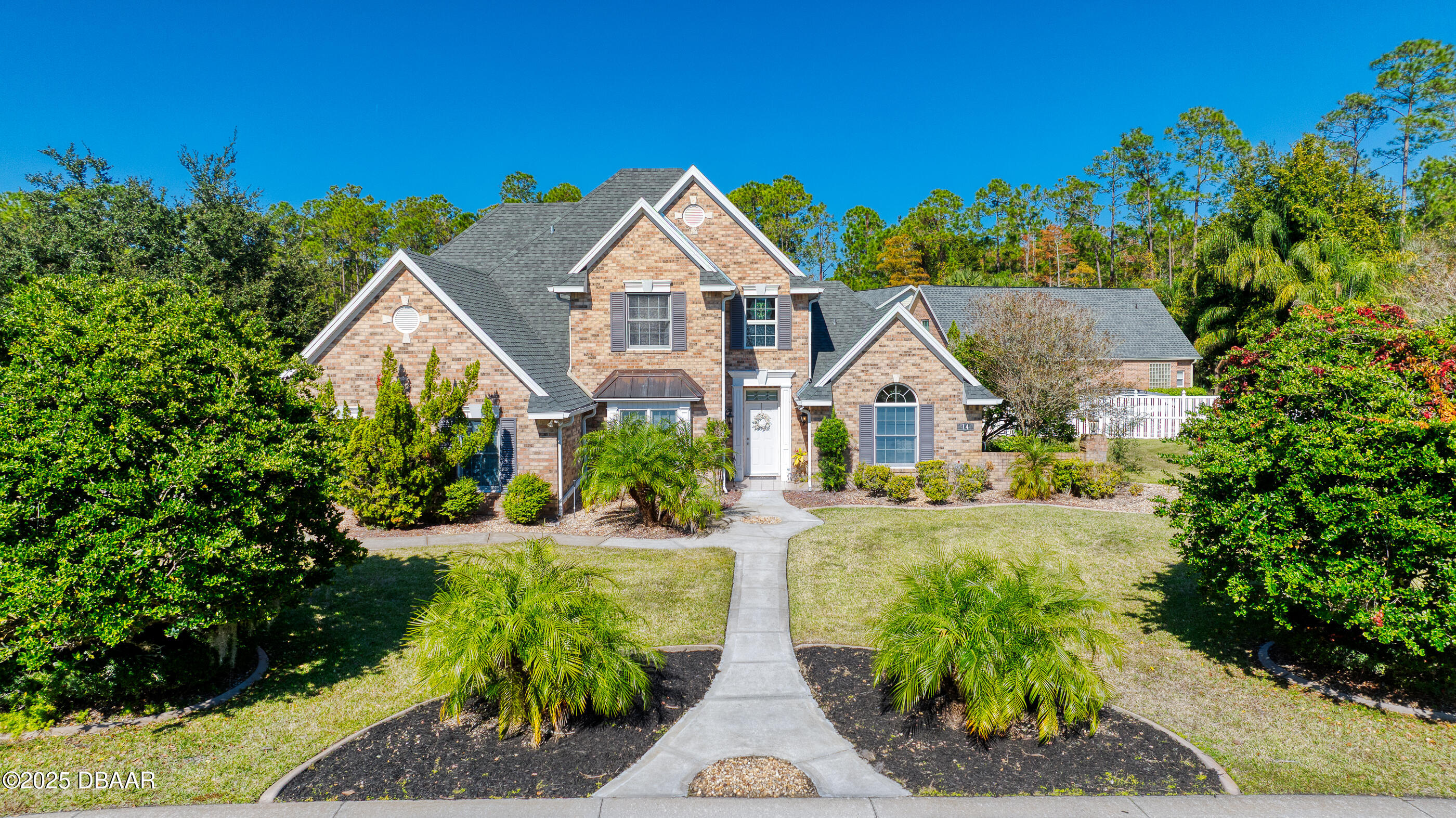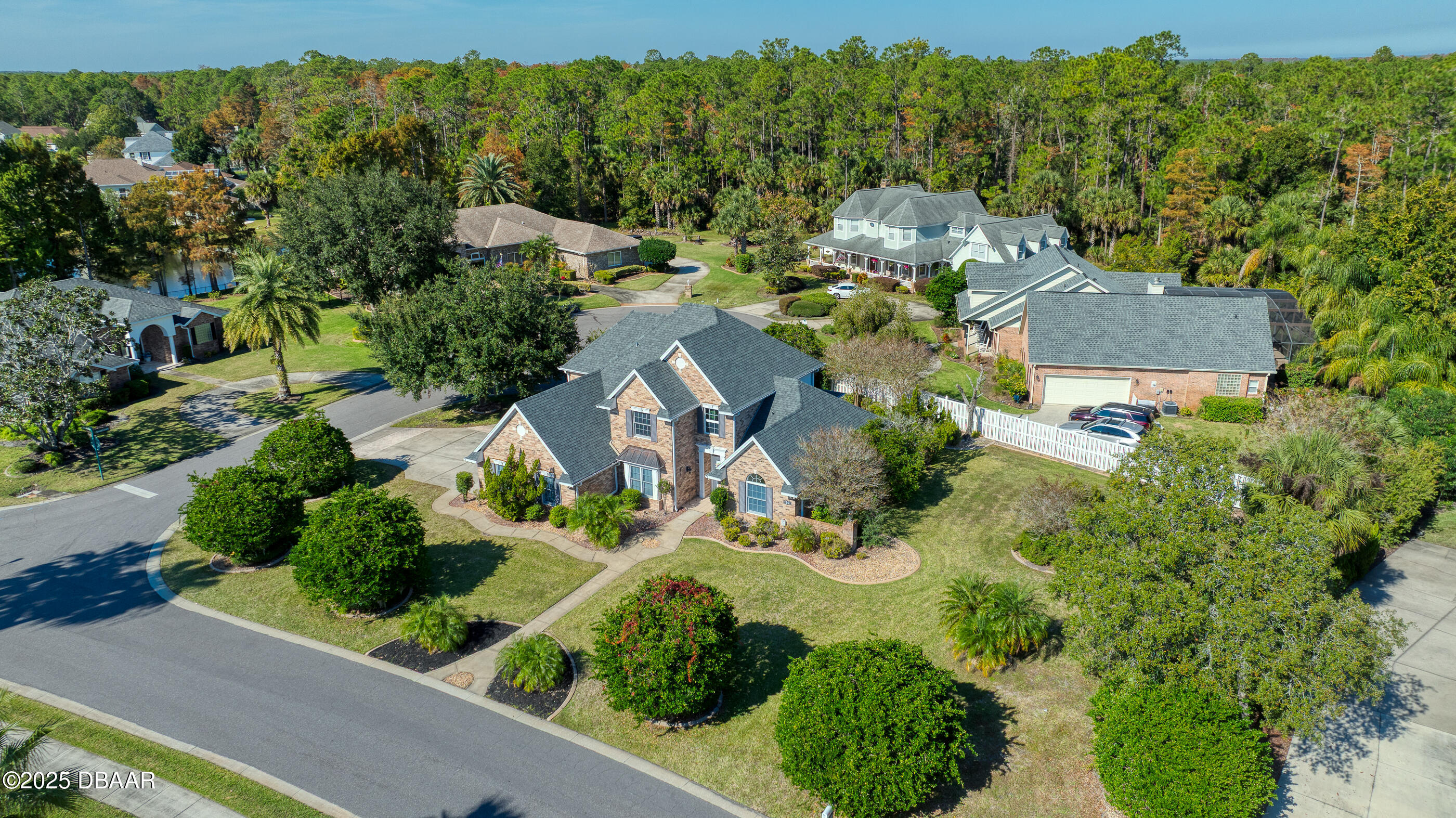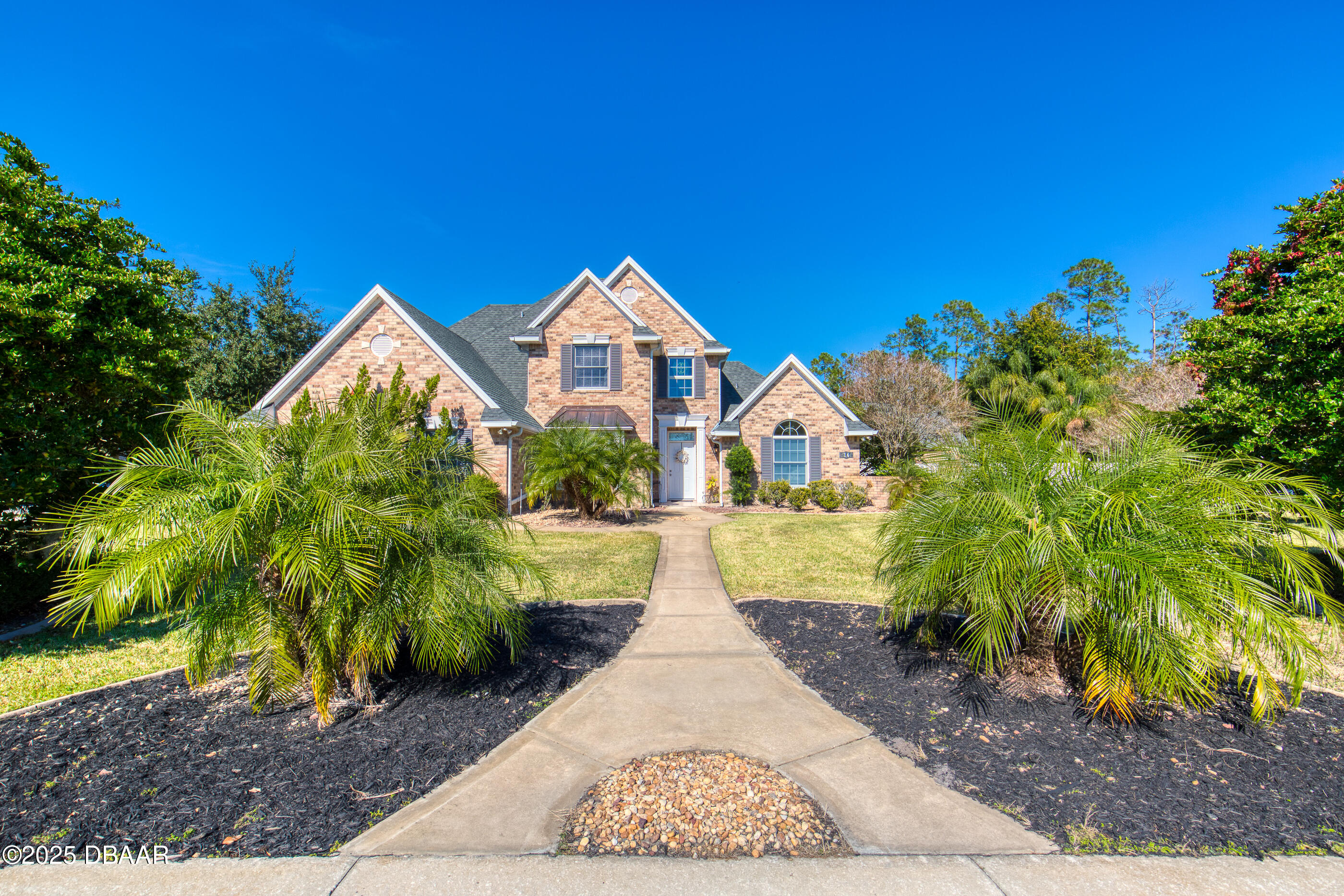


14 Foxfords Chase, Ormond Beach, FL 32174
$599,000
4
Beds
3
Baths
2,568
Sq Ft
Single Family
Active
Listed by
Sheriff Guindi
Realty Pros Assured
386-441-7653
Last updated:
November 23, 2025, 01:40 AM
MLS#
1220294
Source:
FL DBAAR
About This Home
Home Facts
Single Family
3 Baths
4 Bedrooms
Built in 2000
Price Summary
599,000
$233 per Sq. Ft.
MLS #:
1220294
Last Updated:
November 23, 2025, 01:40 AM
Added:
2 day(s) ago
Rooms & Interior
Bedrooms
Total Bedrooms:
4
Bathrooms
Total Bathrooms:
3
Full Bathrooms:
2
Interior
Living Area:
2,568 Sq. Ft.
Structure
Structure
Architectural Style:
Traditional
Building Area:
3,097 Sq. Ft.
Year Built:
2000
Lot
Lot Size (Sq. Ft):
15,603
Finances & Disclosures
Price:
$599,000
Price per Sq. Ft:
$233 per Sq. Ft.
Contact an Agent
Yes, I would like more information from Coldwell Banker. Please use and/or share my information with a Coldwell Banker agent to contact me about my real estate needs.
By clicking Contact I agree a Coldwell Banker Agent may contact me by phone or text message including by automated means and prerecorded messages about real estate services, and that I can access real estate services without providing my phone number. I acknowledge that I have read and agree to the Terms of Use and Privacy Notice.
Contact an Agent
Yes, I would like more information from Coldwell Banker. Please use and/or share my information with a Coldwell Banker agent to contact me about my real estate needs.
By clicking Contact I agree a Coldwell Banker Agent may contact me by phone or text message including by automated means and prerecorded messages about real estate services, and that I can access real estate services without providing my phone number. I acknowledge that I have read and agree to the Terms of Use and Privacy Notice.