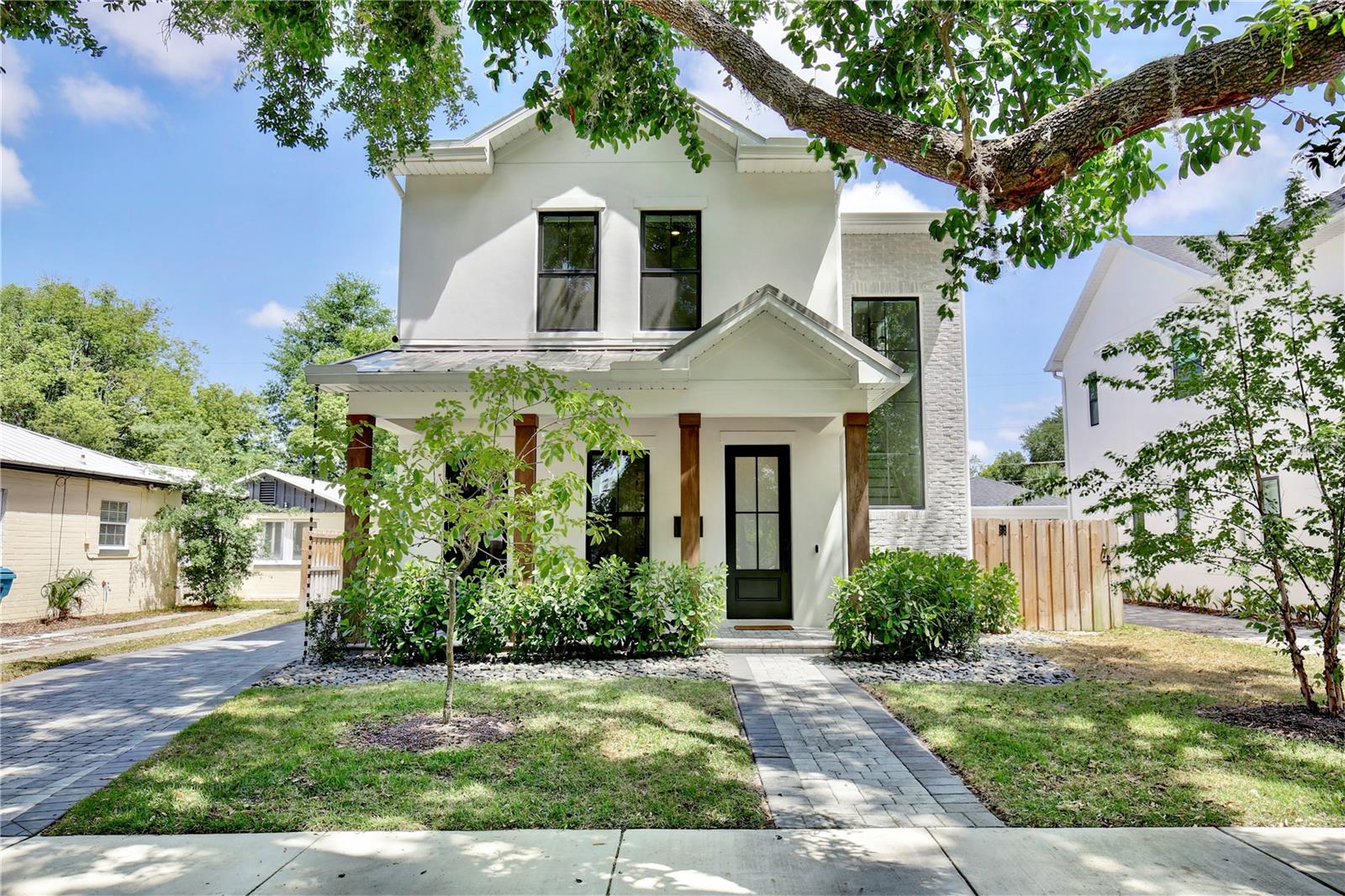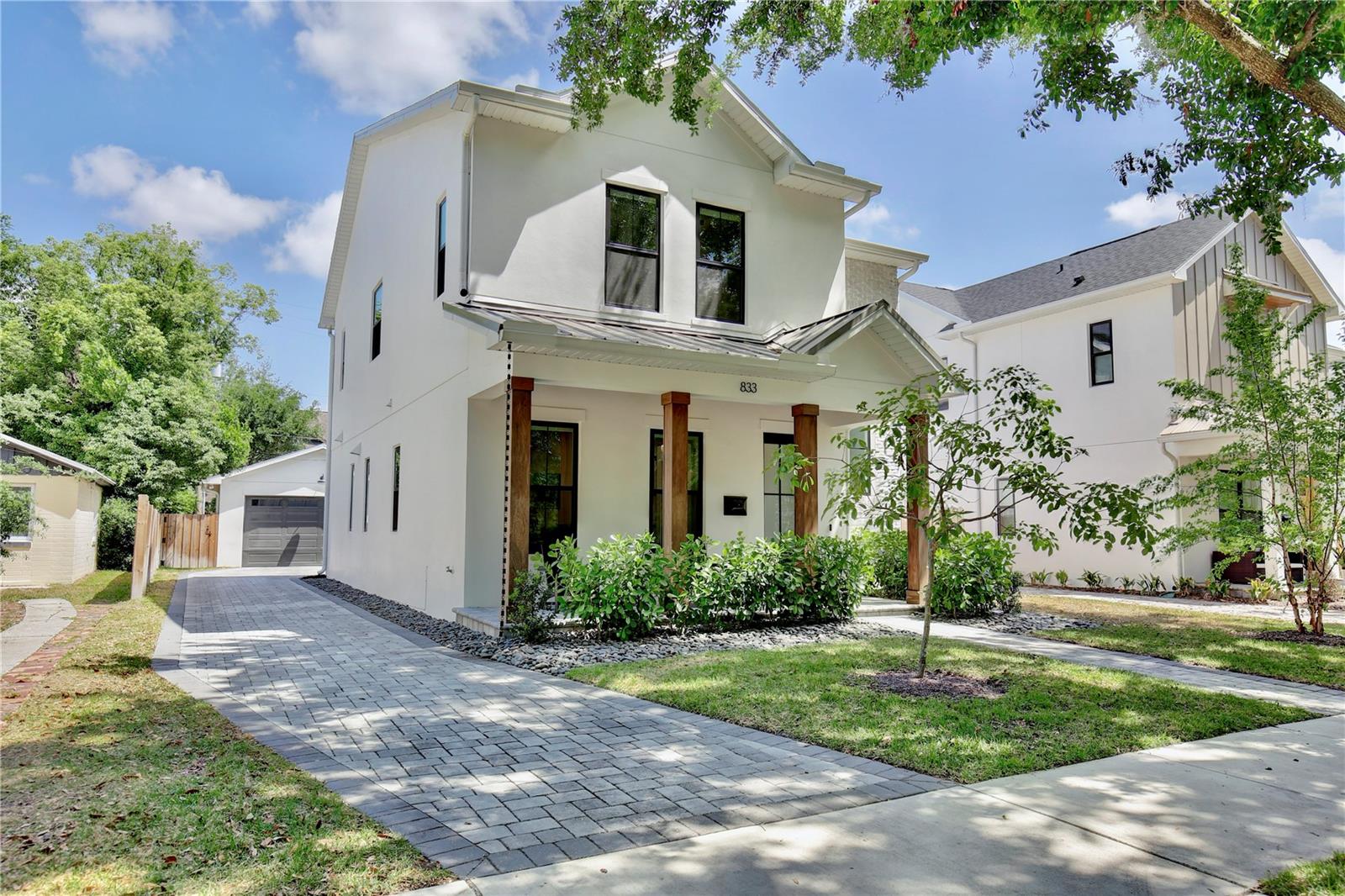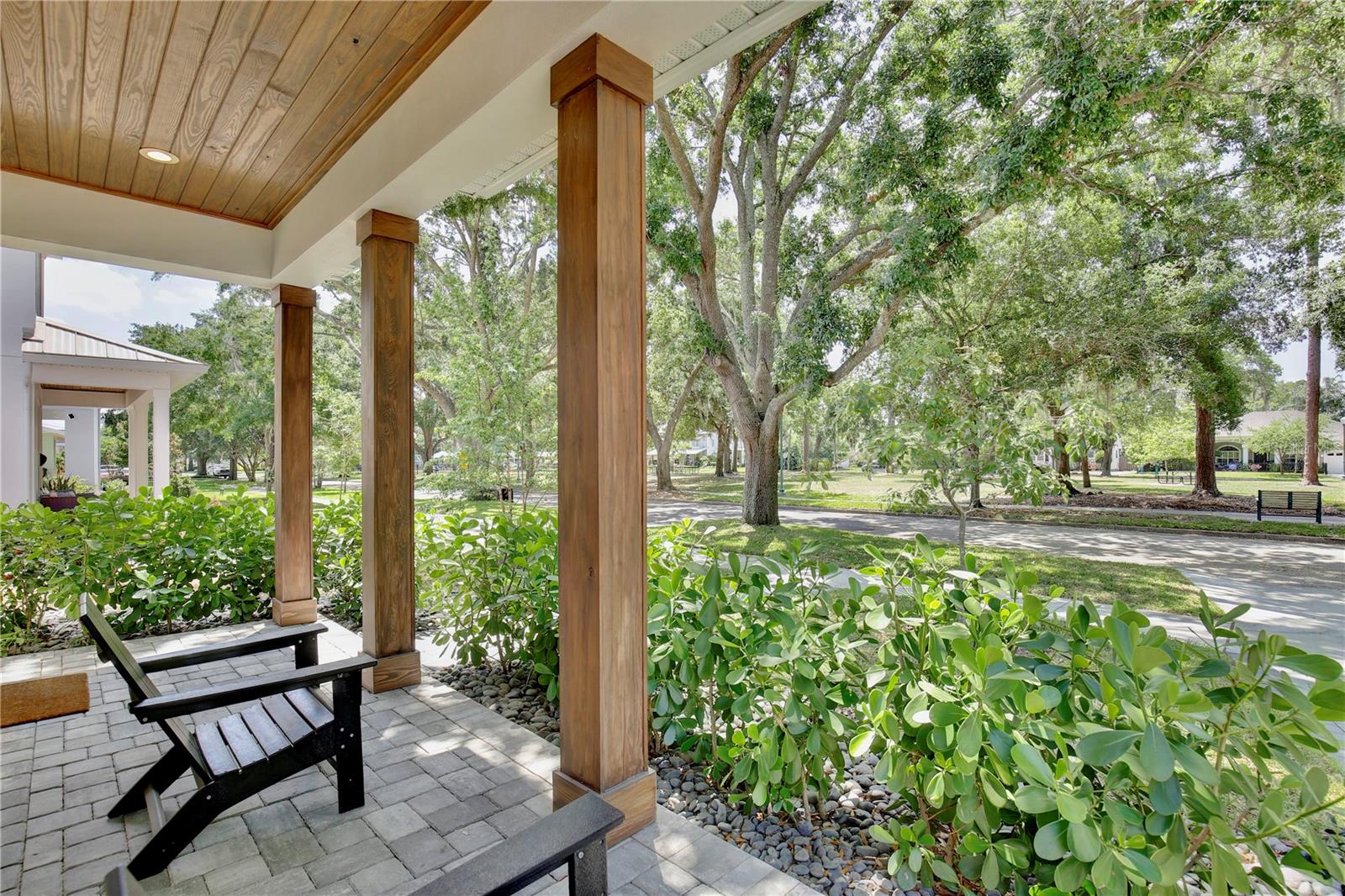


833 Dartmouth Street, Orlando, FL 32804
Active
Listed by
Noor Masri, Pa
La Rosa Realty Premier LLC.
Last updated:
May 11, 2025, 12:59 AM
MLS#
O6305265
Source:
MFRMLS
About This Home
Home Facts
Single Family
4 Baths
4 Bedrooms
Built in 2023
Price Summary
1,195,000
$484 per Sq. Ft.
MLS #:
O6305265
Last Updated:
May 11, 2025, 12:59 AM
Added:
14 day(s) ago
Rooms & Interior
Bedrooms
Total Bedrooms:
4
Bathrooms
Total Bathrooms:
4
Full Bathrooms:
3
Interior
Living Area:
2,468 Sq. Ft.
Structure
Structure
Building Area:
3,428 Sq. Ft.
Year Built:
2023
Lot
Lot Size (Sq. Ft):
6,206
Finances & Disclosures
Price:
$1,195,000
Price per Sq. Ft:
$484 per Sq. Ft.
Contact an Agent
Yes, I would like more information from Coldwell Banker. Please use and/or share my information with a Coldwell Banker agent to contact me about my real estate needs.
By clicking Contact I agree a Coldwell Banker Agent may contact me by phone or text message including by automated means and prerecorded messages about real estate services, and that I can access real estate services without providing my phone number. I acknowledge that I have read and agree to the Terms of Use and Privacy Notice.
Contact an Agent
Yes, I would like more information from Coldwell Banker. Please use and/or share my information with a Coldwell Banker agent to contact me about my real estate needs.
By clicking Contact I agree a Coldwell Banker Agent may contact me by phone or text message including by automated means and prerecorded messages about real estate services, and that I can access real estate services without providing my phone number. I acknowledge that I have read and agree to the Terms of Use and Privacy Notice.