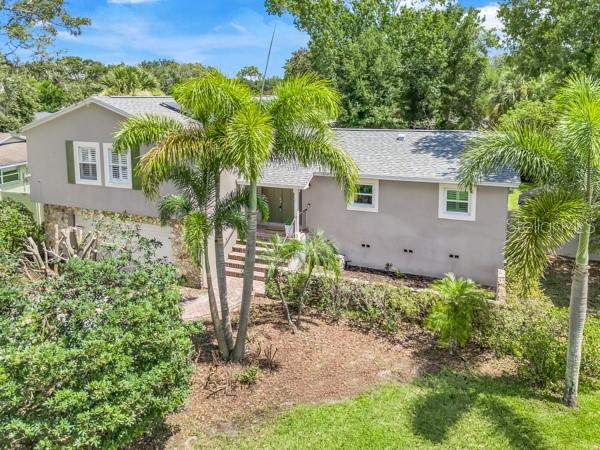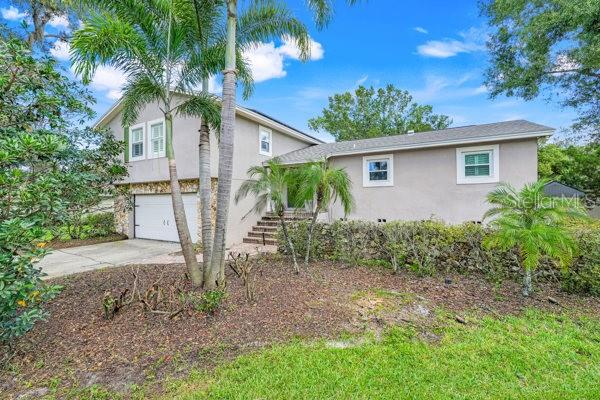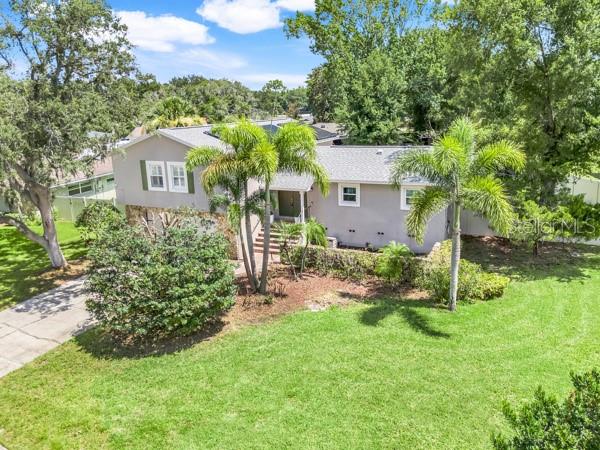


Listed by
Melissa Maggio
Keller Williams Heritage Realty
Last updated:
August 3, 2025, 07:31 PM
MLS#
O6328455
Source:
MFRMLS
About This Home
Home Facts
Single Family
3 Baths
5 Bedrooms
Built in 1978
Price Summary
699,900
$289 per Sq. Ft.
MLS #:
O6328455
Last Updated:
August 3, 2025, 07:31 PM
Added:
15 day(s) ago
Rooms & Interior
Bedrooms
Total Bedrooms:
5
Bathrooms
Total Bathrooms:
3
Full Bathrooms:
3
Interior
Living Area:
2,416 Sq. Ft.
Structure
Structure
Building Area:
2,960 Sq. Ft.
Year Built:
1978
Lot
Lot Size (Sq. Ft):
17,650
Finances & Disclosures
Price:
$699,900
Price per Sq. Ft:
$289 per Sq. Ft.
Contact an Agent
Yes, I would like more information from Coldwell Banker. Please use and/or share my information with a Coldwell Banker agent to contact me about my real estate needs.
By clicking Contact I agree a Coldwell Banker Agent may contact me by phone or text message including by automated means and prerecorded messages about real estate services, and that I can access real estate services without providing my phone number. I acknowledge that I have read and agree to the Terms of Use and Privacy Notice.
Contact an Agent
Yes, I would like more information from Coldwell Banker. Please use and/or share my information with a Coldwell Banker agent to contact me about my real estate needs.
By clicking Contact I agree a Coldwell Banker Agent may contact me by phone or text message including by automated means and prerecorded messages about real estate services, and that I can access real estate services without providing my phone number. I acknowledge that I have read and agree to the Terms of Use and Privacy Notice.