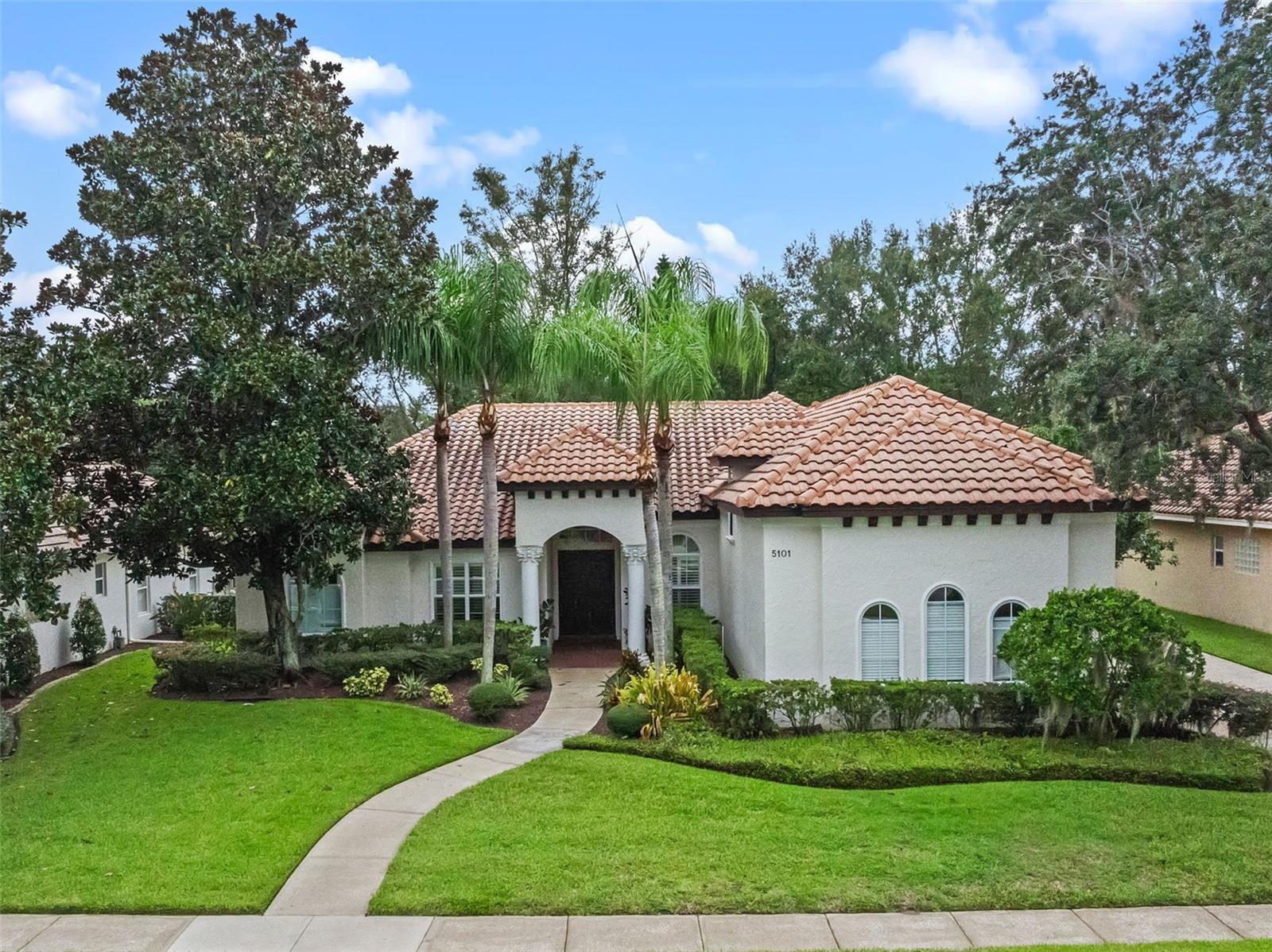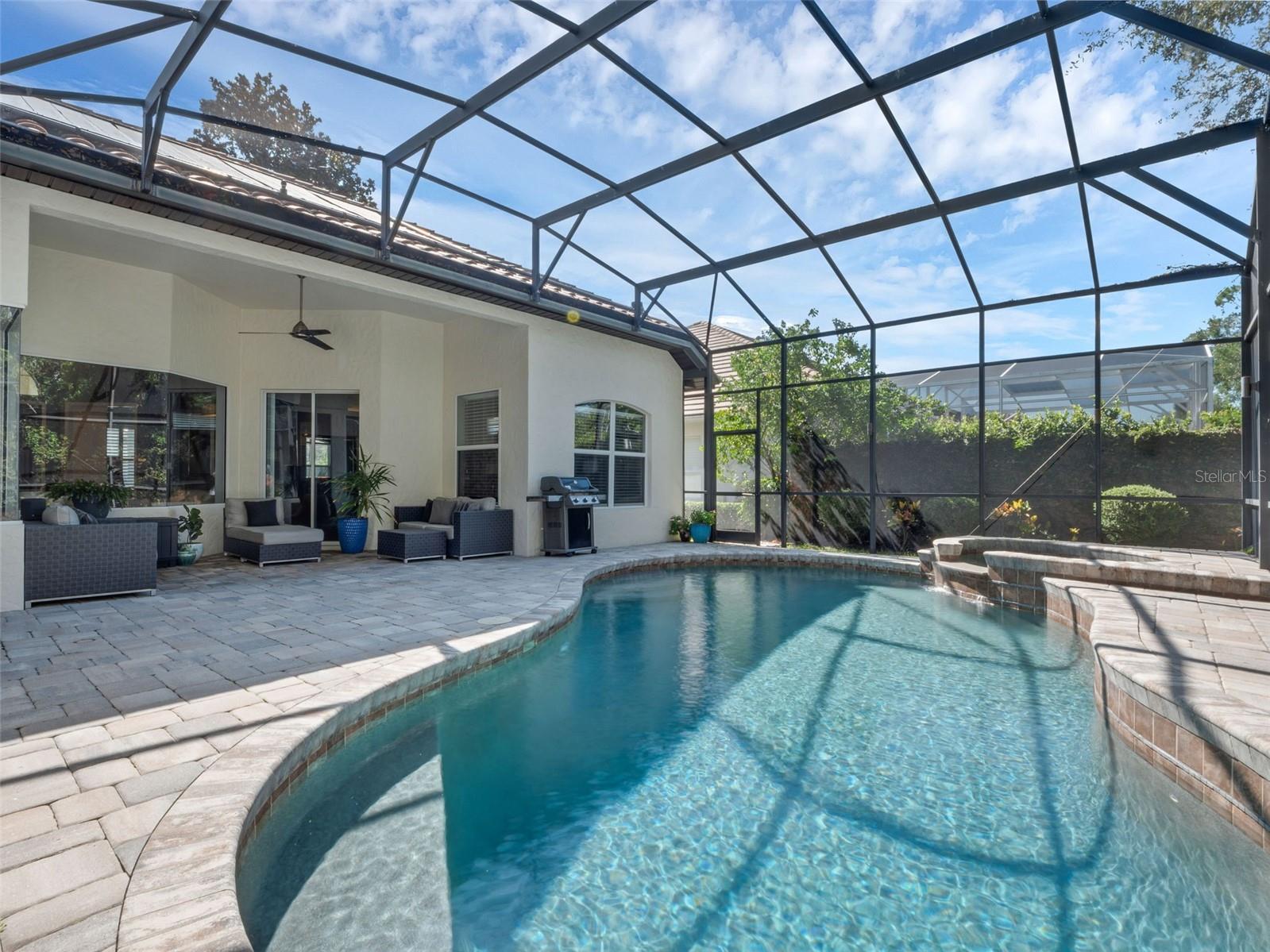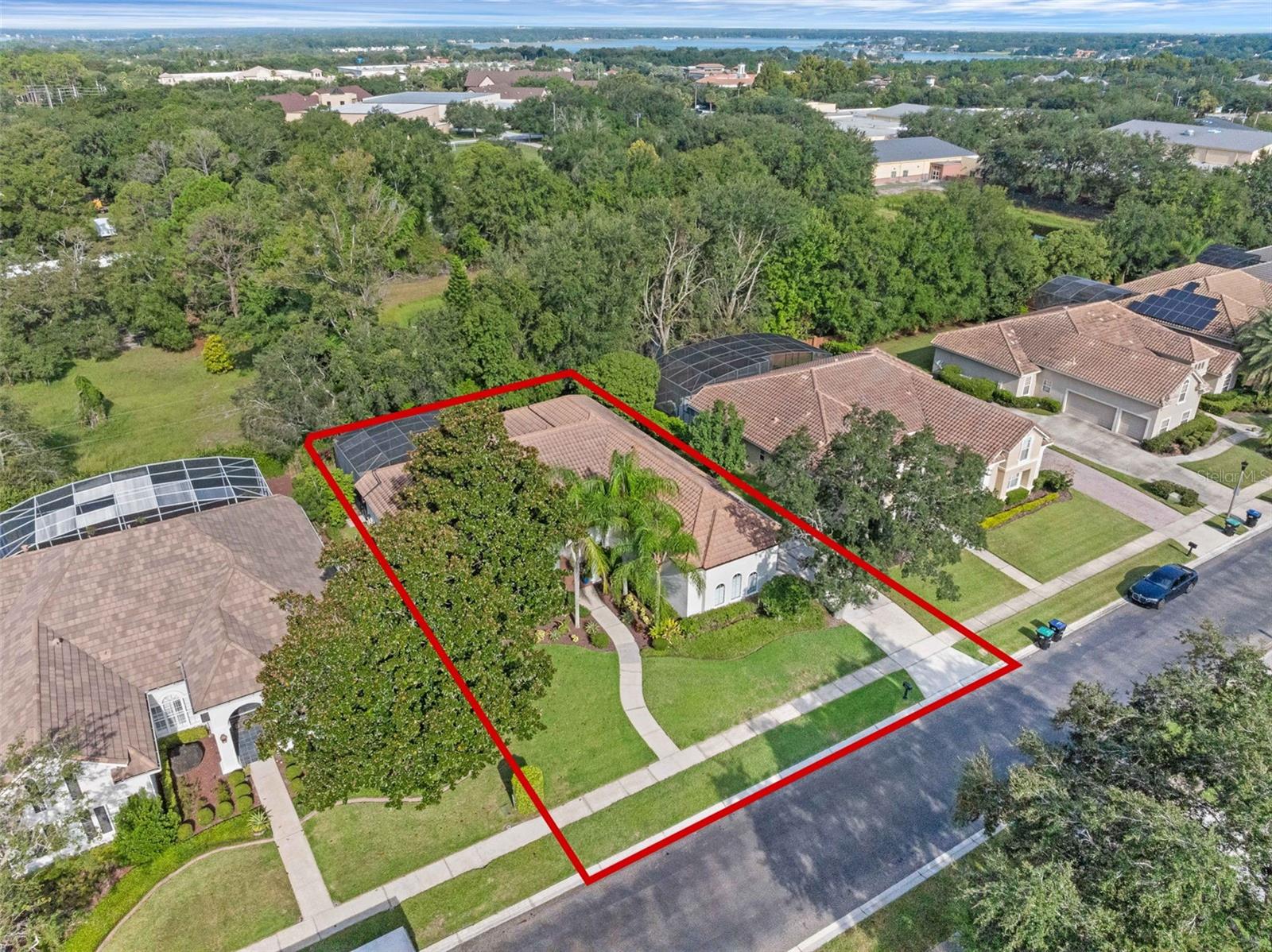BEAUTIFUL & SPACIOUS * Custom * Executive Home offering a Fabulous ~ Solar Heated POOL & SPA ~ Located in the Coveted ~ DR. PHILLIPS area of Orlando, where Charm meets Convenience in the sought-after GATED neighborhood of Kensington Park with Alluring Tree-Lined Streets & situated on almost a * 1/3 ACRE * Perfectly PRIVATE Lot with no Rear Neighbors.
Fabulous 5 Bedrm + Flex Room, 4 Bath home offers Everything ON THE FIRST FLOOR except a large Bonus / 5th bedrm & Bath upstairs. Upgraded & Updated with Gorgeous * Brazilian HARDWOOD Floors* throughout Living Areas & All Bedrooms * New A/C – 2024 * Exterior Painted-2022 * Tankless Hot Water Heater–2017 * Interior Painted-2020 * Refinished Cabinets 2019 * Upgraded Pebble Pool Surface – 2019 * Solar Added for Pool & Spa Heater– 2020 * Upgraded Paver Patio & Pool Decking – 2019 * 3 Car Garage & More!
As you approach this Architectural Beauty, lush landscaping & a private walkway greet you, providing a sense of Tranquility & Privacy. Upon entering the double wood doors, you’ll be Captivated by the Elegant Design & Impeccable Craftsmanship that defines this Quality Custom Reiche Silliman residence. The Foyer leads you into an Open Concept living area adorned with stunning WOOD Floors, High Ceilings & Large Windows offering an abundance of Natural Light & creating an inviting atmosphere that Seamlessly Blends Indoor & Outdoor living.
The Gourmet Kitchen offers a 5 Burner GAS COOK TOP, 42” Cabinets w/ Crown Molding, Stainless French Door Refrigerator, Convection Oven, Walk in Pantry, family dinette, Bar Seating & More. Adjacent to the kitchen is an elegant dining room w/ Upgraded Light Fixtures & Wood Floors perfect for family meals or entertaining guests. A Spacious & Inviting Family Room offers Wood Floors, a Gas FIREPLACE, Custom Built Ins & Triple Sliding Glass Doors that seamlessly pocket back to disappear giving you true indoor / outdoor living. Phenomenal Floor Plan w/ the majority of rooms on the FIRST FLOOR including a Primary Suite that is a True Sanctuary, w/ Beautiful HARDWOOD floors, Sitting Area, 2 Walk In Closets & a Spa-Like Primary Bathroom designed to Pamper & Rejuvenate. Plenty of room for everyone with 3 additional Bedrooms Downstairs w/ Bathroom access & a Fantastic Flex Room currently used as an Exceptional Closet w/ amazing Custom Cabinets. Upstairs is a Large BONUS / 5th Bedrm & full bath making this a fabulous Multi-Generational Living Area, In-Law or Student Suite. Enjoy outdoor Florida living at its Best in this lush Private setting, Relaxing in your Sparkling * Solar HEATED POOL and SPA. Unwind & Indulge in this PRIVATE Outdoor Oasis with an Expansive Screened Lanai Perfect for Alfresco Dining & entertaining. Imagine soaking up the Florida Sunshine by day & gathering with loved ones under the Stars by Night. Plenty of BACKYARD space for Everyone to Enjoy.
PREMIER LOCATION in Desired DR. PHILLIPS. Just minutes to UPSCALE Shopping, Famed Restaurant Row * DISNEY WORLD * UNIVERSAL Studios, Epic Universe, Theme Parks, World Class GOLFING & Nestled next to Windermere w/ Farmers markets, Food Truck Events & the Butler Chain of Lakes. Easy Access onto Major Roads to get you quickly to Orlando International Airport, the Space Coast, Sunny BEACHES & anywhere you want to go. Unparalleled Community of 138 Custom Homes in a Private Gated Enclave offering Tennis Courts, Playground & Pickle Ball Courts. Exceptional Home in a Prime Location with Top Schools. Welcome Home!


