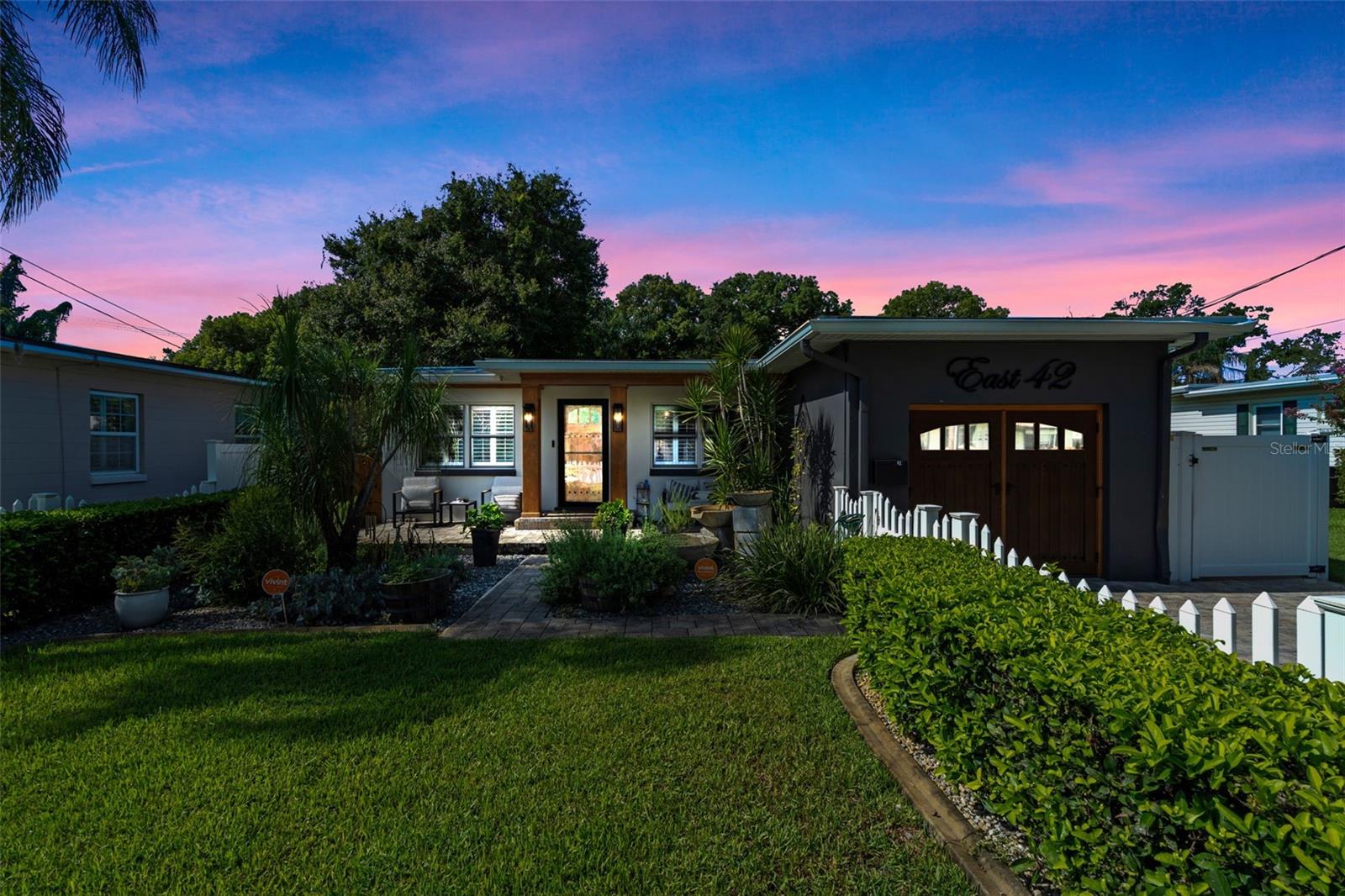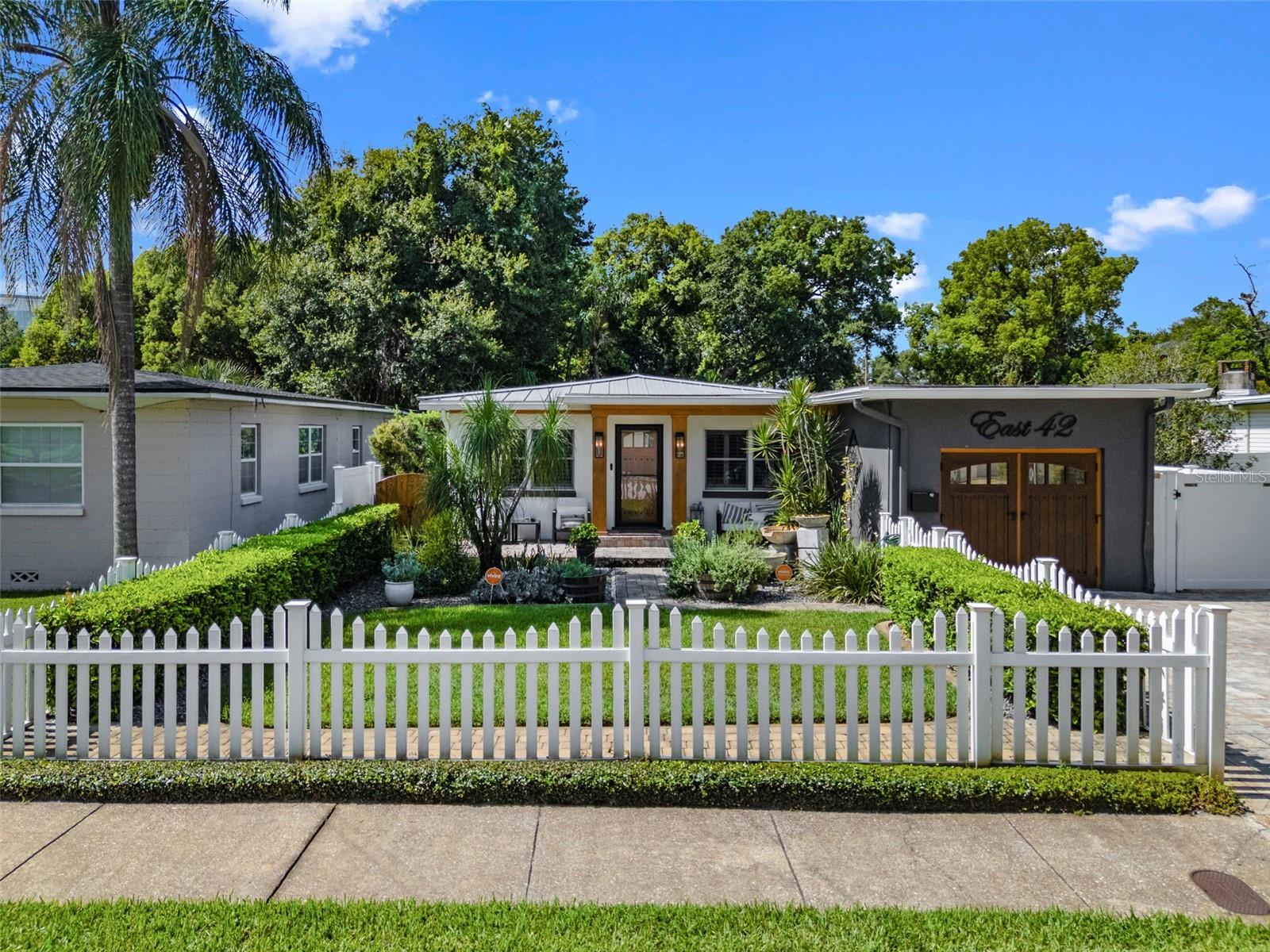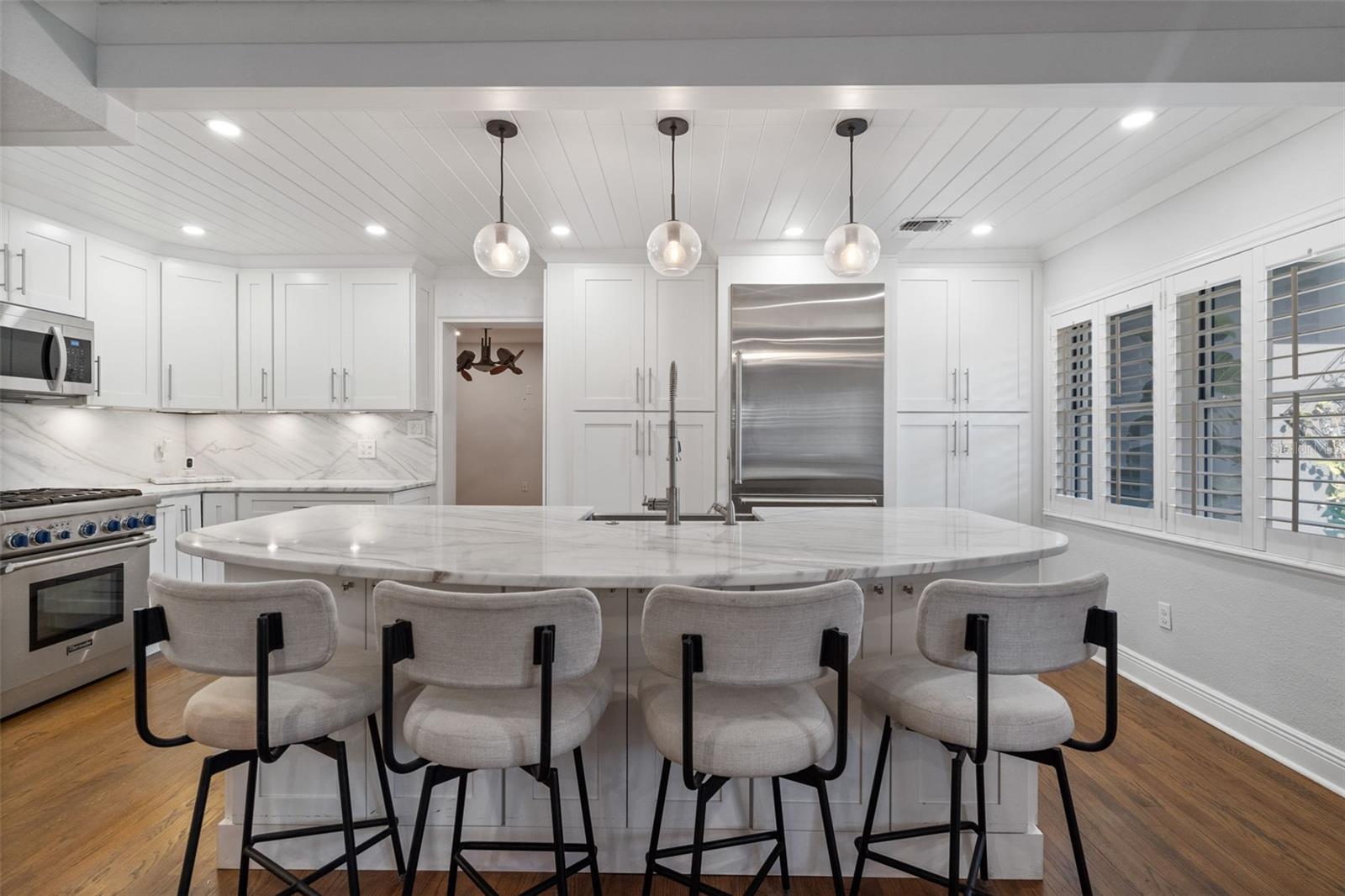


Listed by
Mike Derenthal
Lpt Realty, LLC.
Last updated:
July 28, 2025, 03:13 PM
MLS#
O6326966
Source:
MFRMLS
About This Home
Home Facts
Single Family
2 Baths
2 Bedrooms
Built in 1953
Price Summary
599,000
$435 per Sq. Ft.
MLS #:
O6326966
Last Updated:
July 28, 2025, 03:13 PM
Added:
17 day(s) ago
Rooms & Interior
Bedrooms
Total Bedrooms:
2
Bathrooms
Total Bathrooms:
2
Full Bathrooms:
2
Interior
Living Area:
1,374 Sq. Ft.
Structure
Structure
Architectural Style:
Bungalow, Contemporary, Florida
Building Area:
2,171 Sq. Ft.
Year Built:
1953
Lot
Lot Size (Sq. Ft):
7,443
Finances & Disclosures
Price:
$599,000
Price per Sq. Ft:
$435 per Sq. Ft.
Contact an Agent
Yes, I would like more information from Coldwell Banker. Please use and/or share my information with a Coldwell Banker agent to contact me about my real estate needs.
By clicking Contact I agree a Coldwell Banker Agent may contact me by phone or text message including by automated means and prerecorded messages about real estate services, and that I can access real estate services without providing my phone number. I acknowledge that I have read and agree to the Terms of Use and Privacy Notice.
Contact an Agent
Yes, I would like more information from Coldwell Banker. Please use and/or share my information with a Coldwell Banker agent to contact me about my real estate needs.
By clicking Contact I agree a Coldwell Banker Agent may contact me by phone or text message including by automated means and prerecorded messages about real estate services, and that I can access real estate services without providing my phone number. I acknowledge that I have read and agree to the Terms of Use and Privacy Notice.