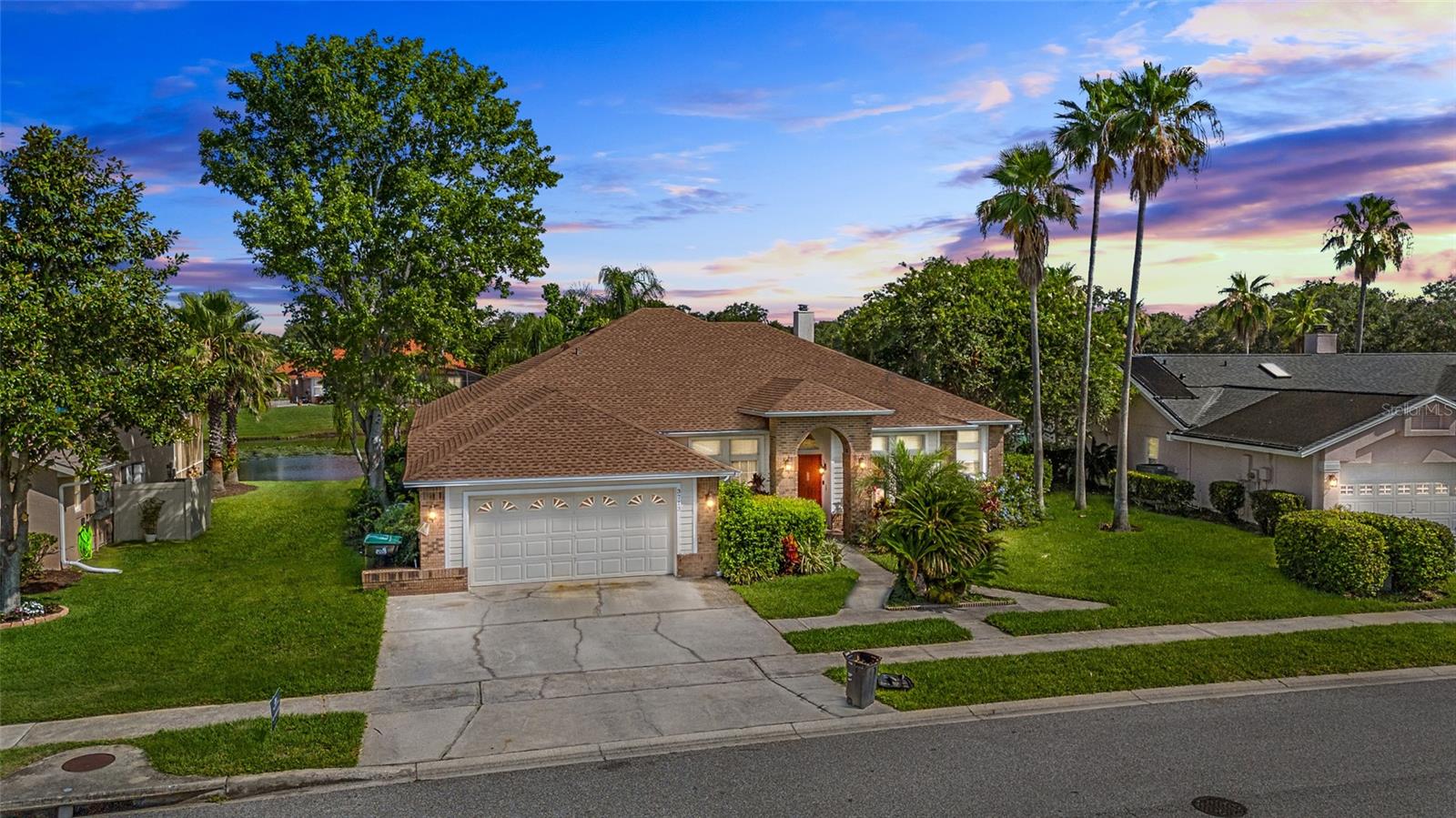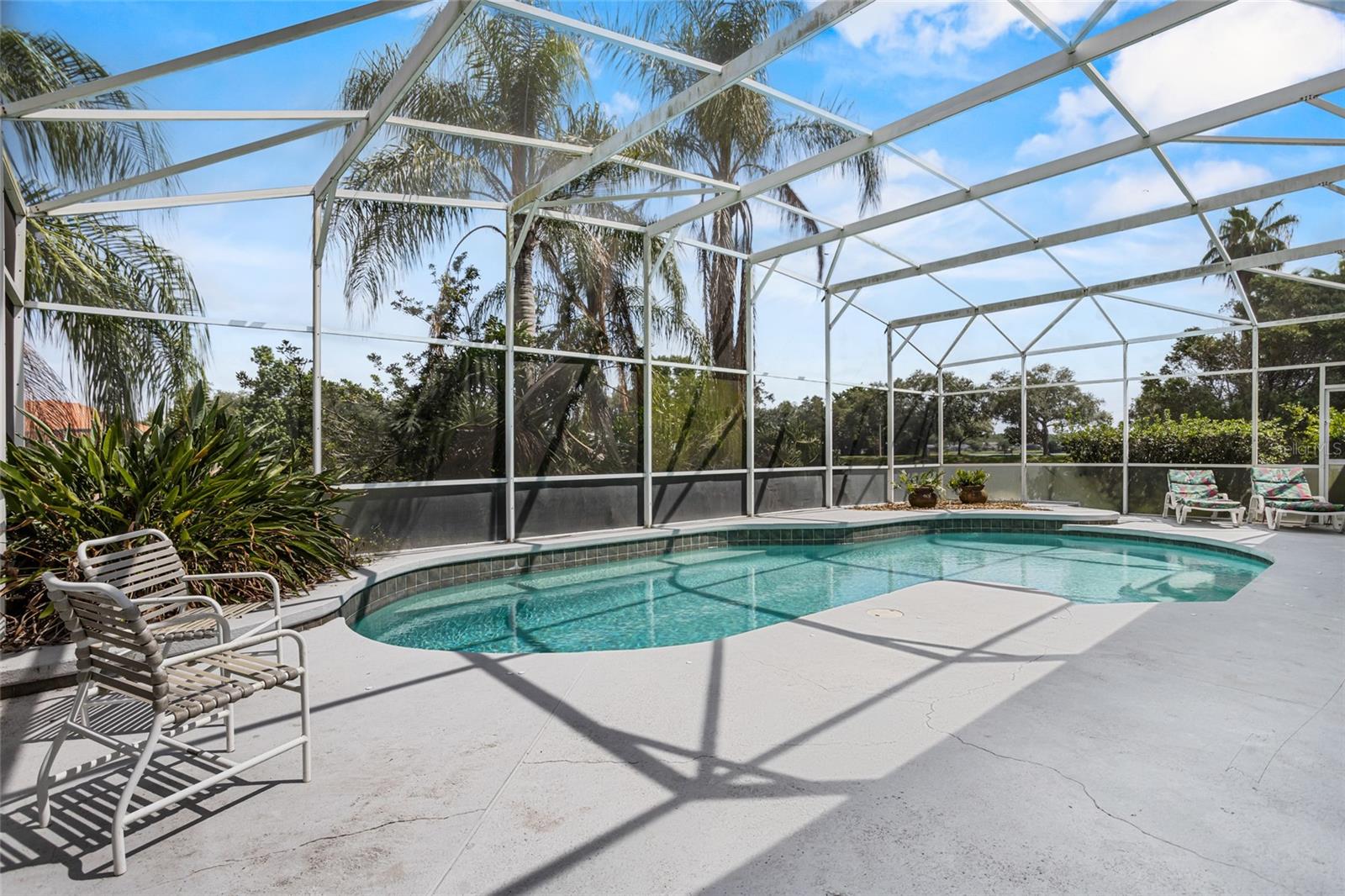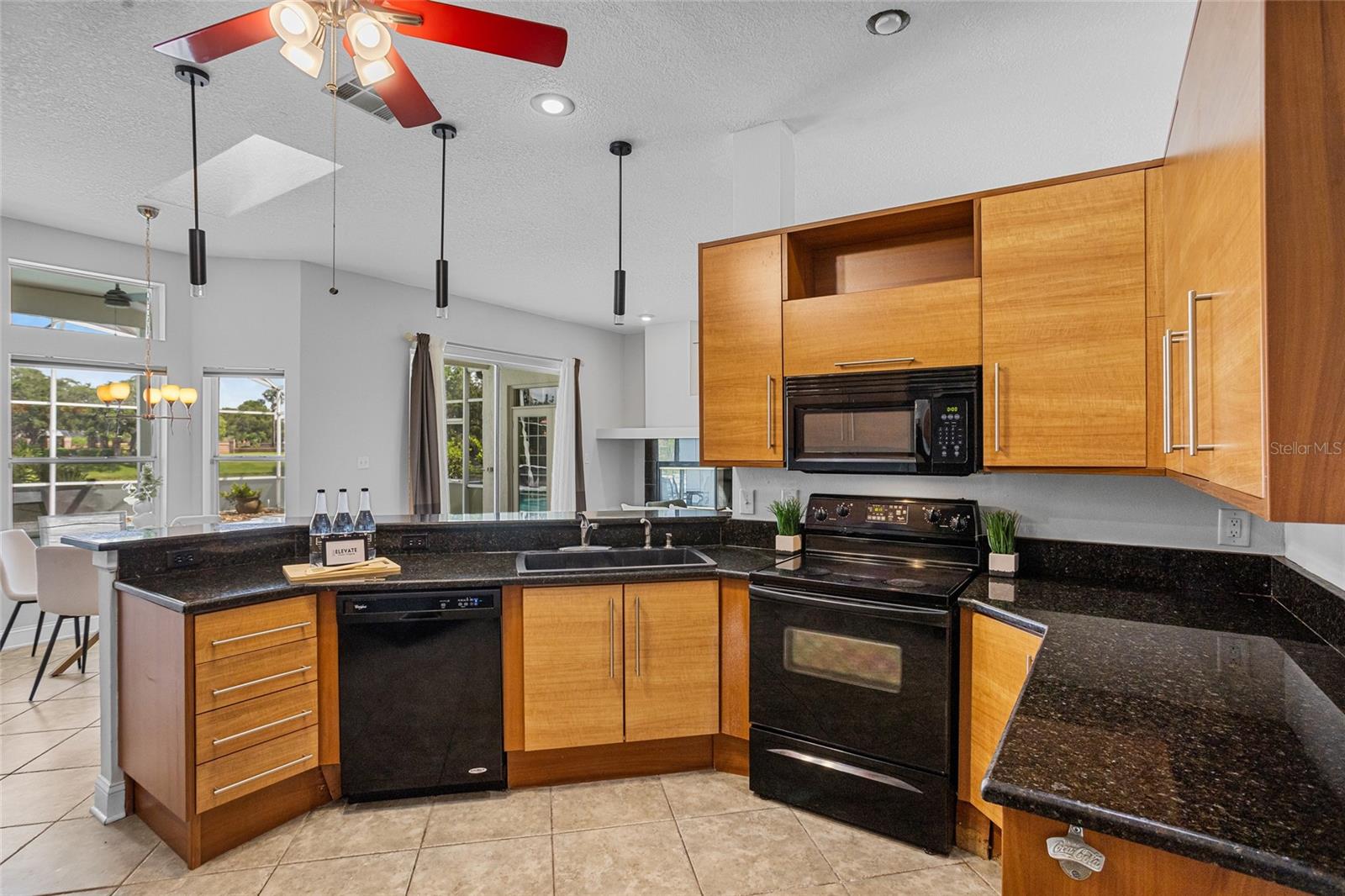


Listed by
Kevin Brady
Keller Williams Realty At The Lakes
Last updated:
June 16, 2025, 05:31 PM
MLS#
O6317585
Source:
MFRMLS
About This Home
Home Facts
Single Family
3 Baths
4 Bedrooms
Built in 1990
Price Summary
649,900
$274 per Sq. Ft.
MLS #:
O6317585
Last Updated:
June 16, 2025, 05:31 PM
Added:
6 day(s) ago
Rooms & Interior
Bedrooms
Total Bedrooms:
4
Bathrooms
Total Bathrooms:
3
Full Bathrooms:
3
Interior
Living Area:
2,368 Sq. Ft.
Structure
Structure
Building Area:
3,214 Sq. Ft.
Year Built:
1990
Lot
Lot Size (Sq. Ft):
11,172
Finances & Disclosures
Price:
$649,900
Price per Sq. Ft:
$274 per Sq. Ft.
See this home in person
Attend an upcoming open house
Sat, Jun 21
11:00 AM - 04:00 PMSun, Jun 22
11:00 AM - 04:00 PMContact an Agent
Yes, I would like more information from Coldwell Banker. Please use and/or share my information with a Coldwell Banker agent to contact me about my real estate needs.
By clicking Contact I agree a Coldwell Banker Agent may contact me by phone or text message including by automated means and prerecorded messages about real estate services, and that I can access real estate services without providing my phone number. I acknowledge that I have read and agree to the Terms of Use and Privacy Notice.
Contact an Agent
Yes, I would like more information from Coldwell Banker. Please use and/or share my information with a Coldwell Banker agent to contact me about my real estate needs.
By clicking Contact I agree a Coldwell Banker Agent may contact me by phone or text message including by automated means and prerecorded messages about real estate services, and that I can access real estate services without providing my phone number. I acknowledge that I have read and agree to the Terms of Use and Privacy Notice.