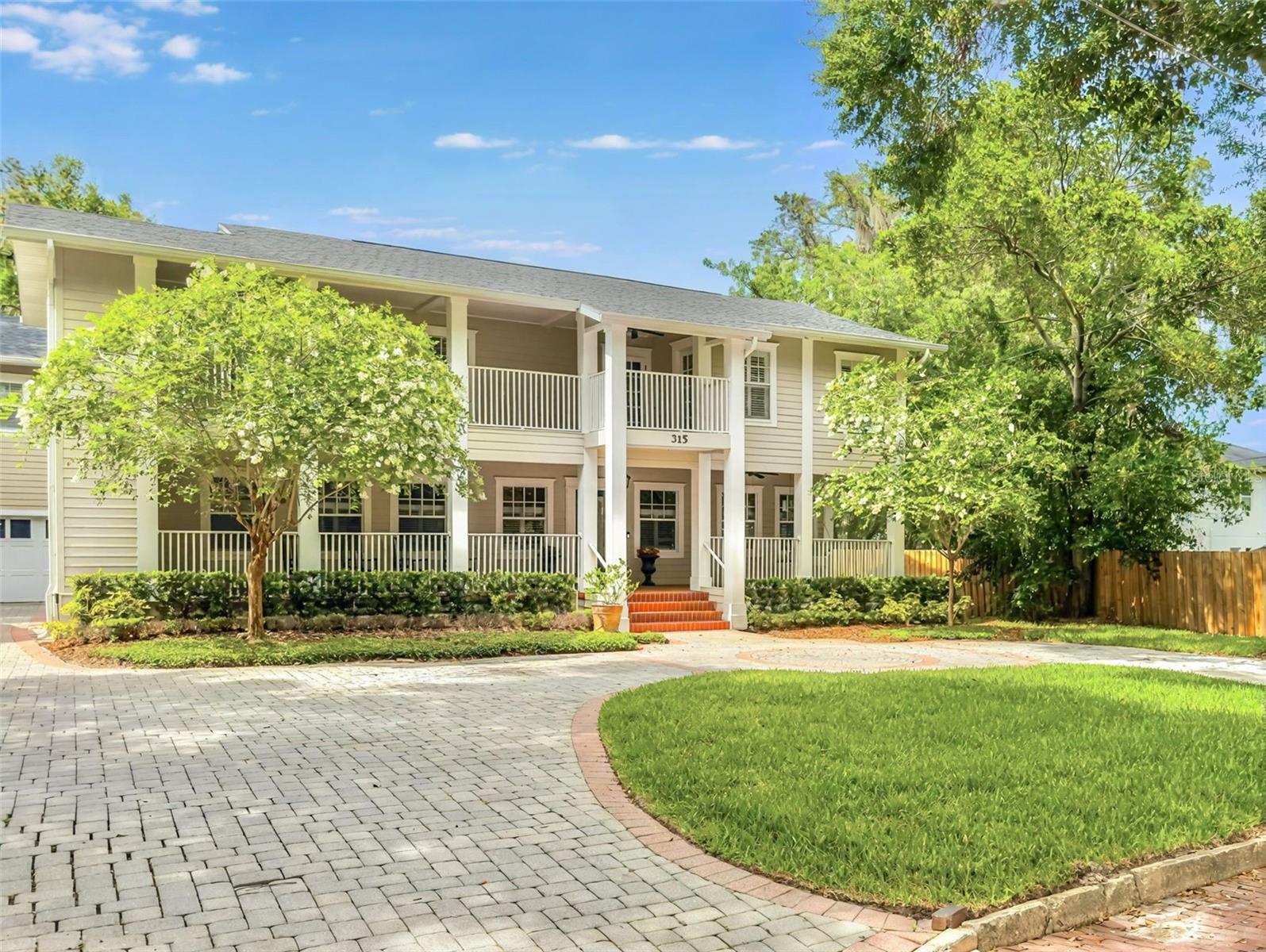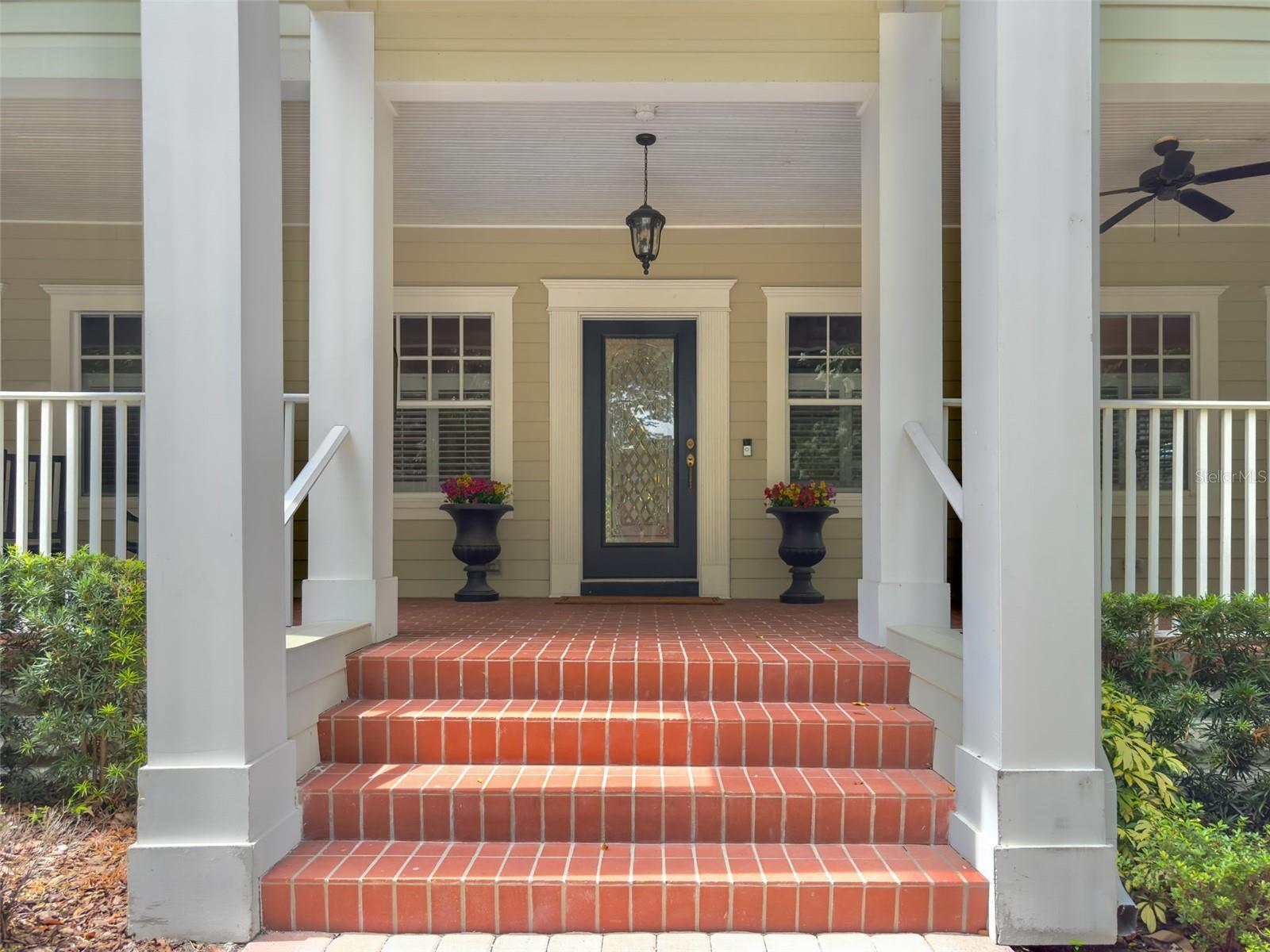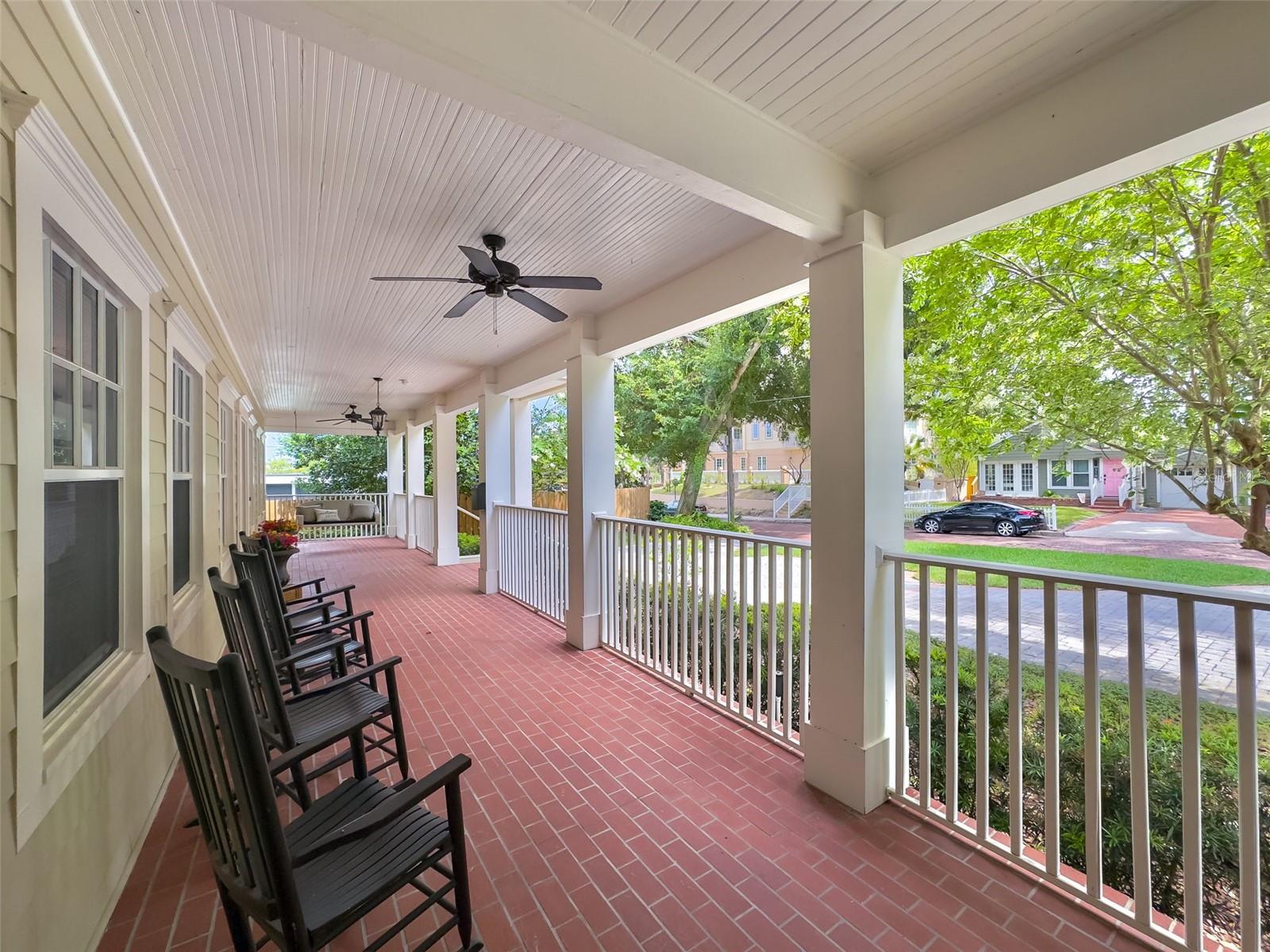


315 Desoto Circle, Orlando, FL 32804
$1,500,000
4
Beds
4
Baths
4,326
Sq Ft
Single Family
Active
Listed by
Tiffany Yates
Compass Florida LLC.
Last updated:
June 28, 2025, 10:01 PM
MLS#
O6322447
Source:
MFRMLS
About This Home
Home Facts
Single Family
4 Baths
4 Bedrooms
Built in 1930
Price Summary
1,500,000
$346 per Sq. Ft.
MLS #:
O6322447
Last Updated:
June 28, 2025, 10:01 PM
Added:
3 month(s) ago
Rooms & Interior
Bedrooms
Total Bedrooms:
4
Bathrooms
Total Bathrooms:
4
Full Bathrooms:
3
Interior
Living Area:
4,326 Sq. Ft.
Structure
Structure
Architectural Style:
Traditional
Building Area:
6,083 Sq. Ft.
Year Built:
1930
Lot
Lot Size (Sq. Ft):
12,575
Finances & Disclosures
Price:
$1,500,000
Price per Sq. Ft:
$346 per Sq. Ft.
Contact an Agent
Yes, I would like more information from Coldwell Banker. Please use and/or share my information with a Coldwell Banker agent to contact me about my real estate needs.
By clicking Contact I agree a Coldwell Banker Agent may contact me by phone or text message including by automated means and prerecorded messages about real estate services, and that I can access real estate services without providing my phone number. I acknowledge that I have read and agree to the Terms of Use and Privacy Notice.
Contact an Agent
Yes, I would like more information from Coldwell Banker. Please use and/or share my information with a Coldwell Banker agent to contact me about my real estate needs.
By clicking Contact I agree a Coldwell Banker Agent may contact me by phone or text message including by automated means and prerecorded messages about real estate services, and that I can access real estate services without providing my phone number. I acknowledge that I have read and agree to the Terms of Use and Privacy Notice.