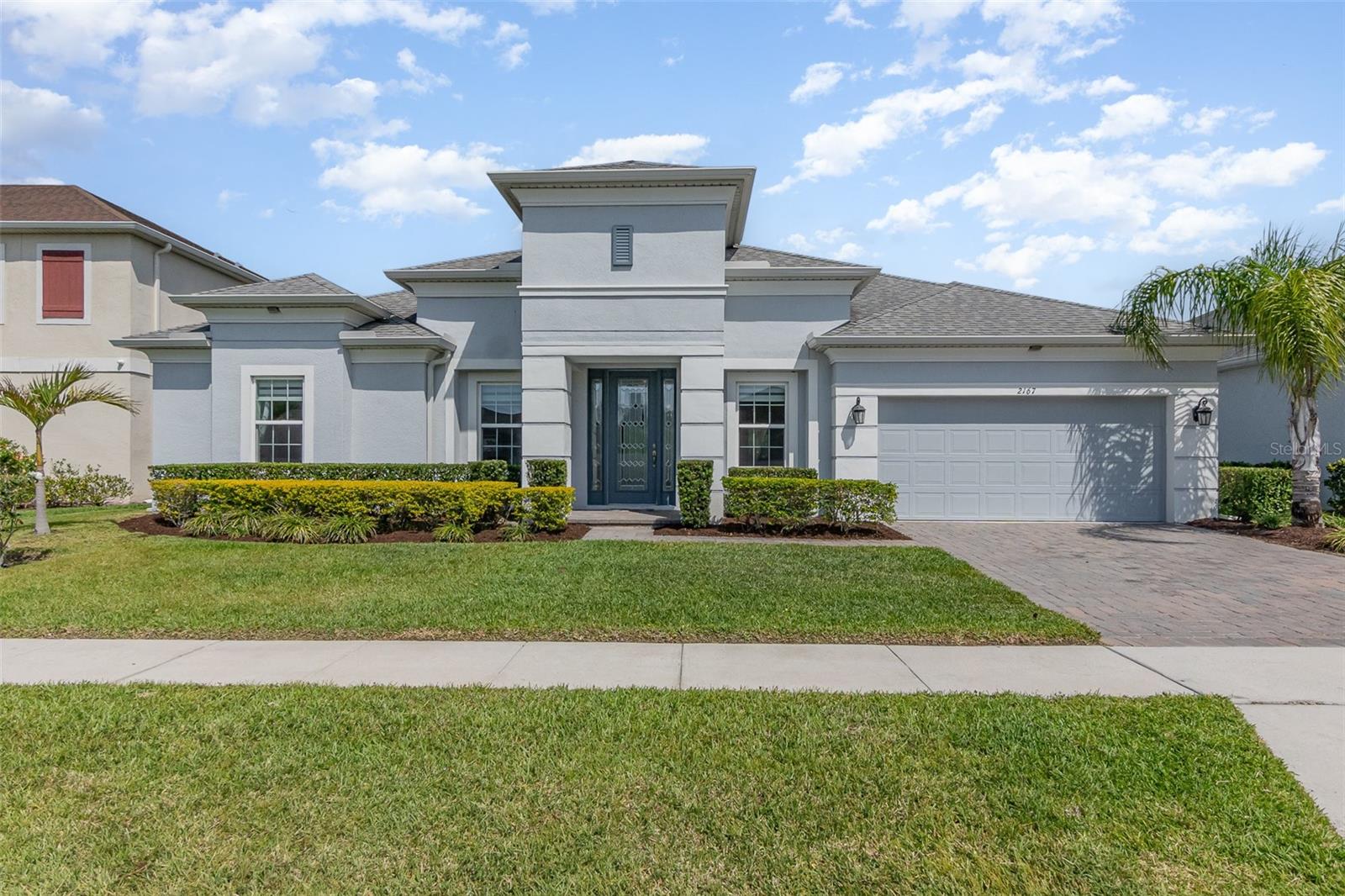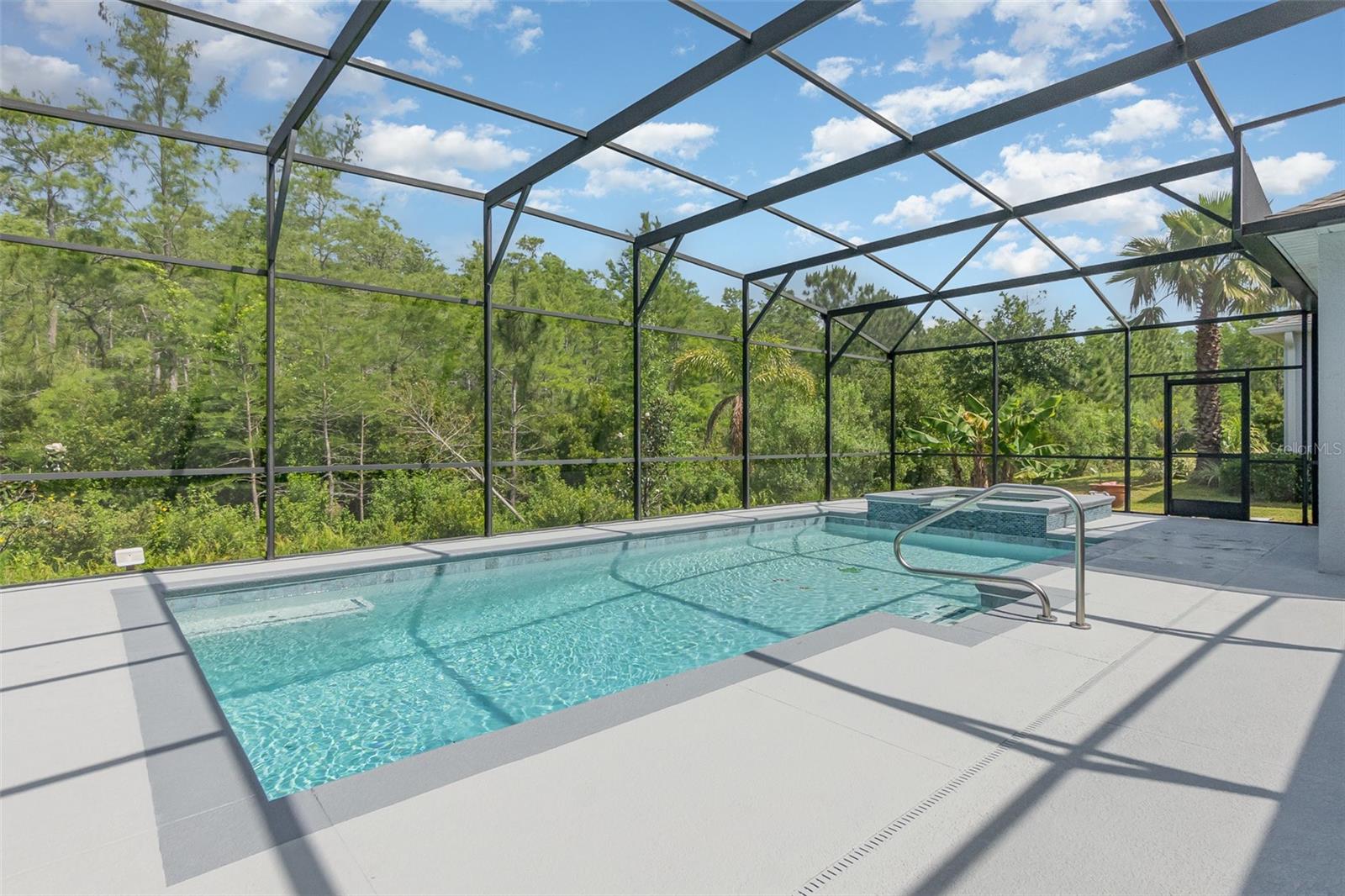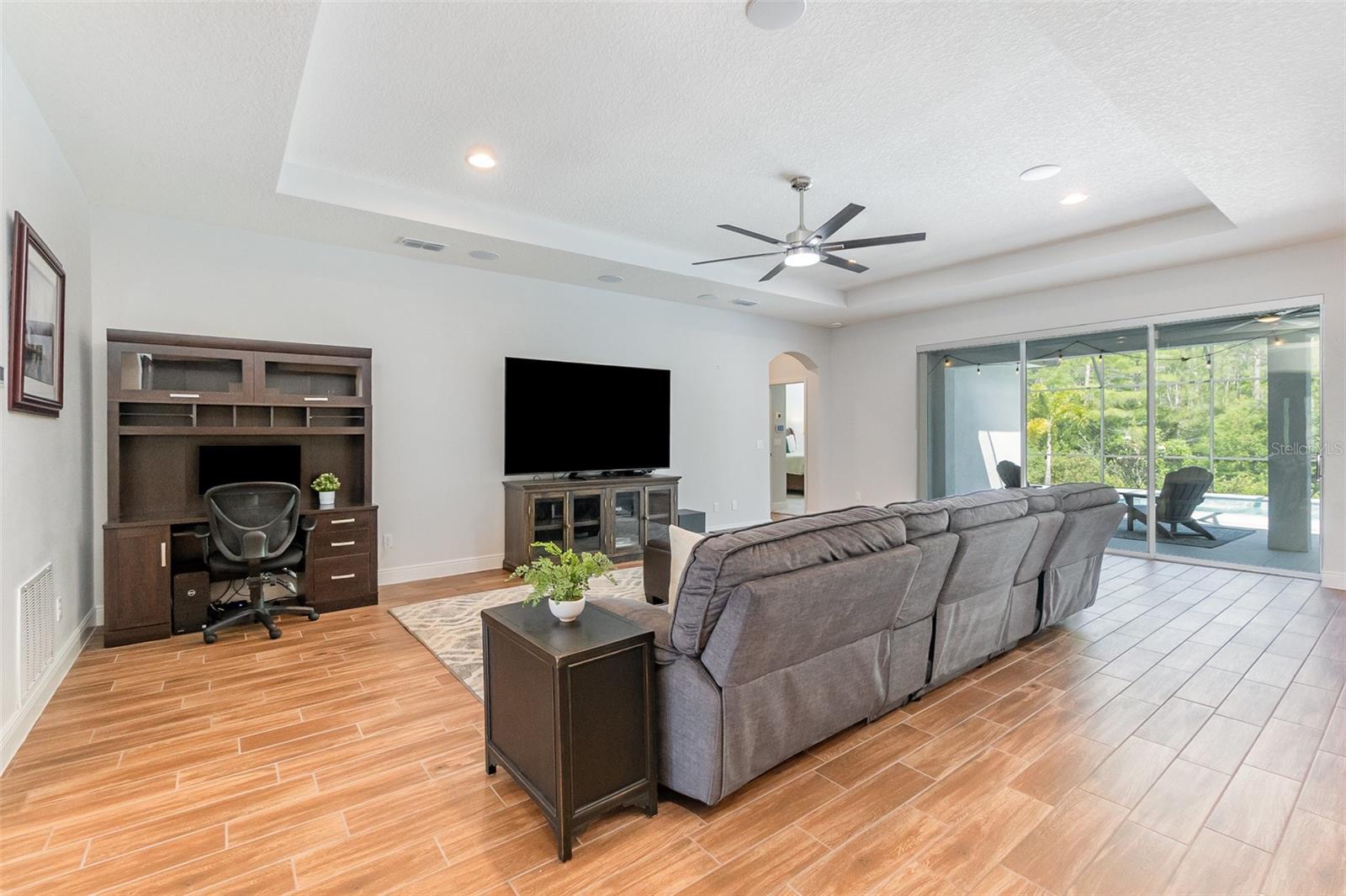


2167 Pearl Cider St, Orlando, FL 32824
$730,000
5
Beds
4
Baths
3,272
Sq Ft
Single Family
Pending
Listed by
Savannah Wyker
Keller Williams Advantage Iii
Last updated:
April 28, 2025, 07:52 AM
MLS#
O6302646
Source:
MFRMLS
About This Home
Home Facts
Single Family
4 Baths
5 Bedrooms
Built in 2019
Price Summary
730,000
$223 per Sq. Ft.
MLS #:
O6302646
Last Updated:
April 28, 2025, 07:52 AM
Added:
a month ago
Rooms & Interior
Bedrooms
Total Bedrooms:
5
Bathrooms
Total Bathrooms:
4
Full Bathrooms:
3
Interior
Living Area:
3,272 Sq. Ft.
Structure
Structure
Architectural Style:
Florida, Ranch
Building Area:
4,242 Sq. Ft.
Year Built:
2019
Lot
Lot Size (Sq. Ft):
9,267
Finances & Disclosures
Price:
$730,000
Price per Sq. Ft:
$223 per Sq. Ft.
Contact an Agent
Yes, I would like more information from Coldwell Banker. Please use and/or share my information with a Coldwell Banker agent to contact me about my real estate needs.
By clicking Contact I agree a Coldwell Banker Agent may contact me by phone or text message including by automated means and prerecorded messages about real estate services, and that I can access real estate services without providing my phone number. I acknowledge that I have read and agree to the Terms of Use and Privacy Notice.
Contact an Agent
Yes, I would like more information from Coldwell Banker. Please use and/or share my information with a Coldwell Banker agent to contact me about my real estate needs.
By clicking Contact I agree a Coldwell Banker Agent may contact me by phone or text message including by automated means and prerecorded messages about real estate services, and that I can access real estate services without providing my phone number. I acknowledge that I have read and agree to the Terms of Use and Privacy Notice.