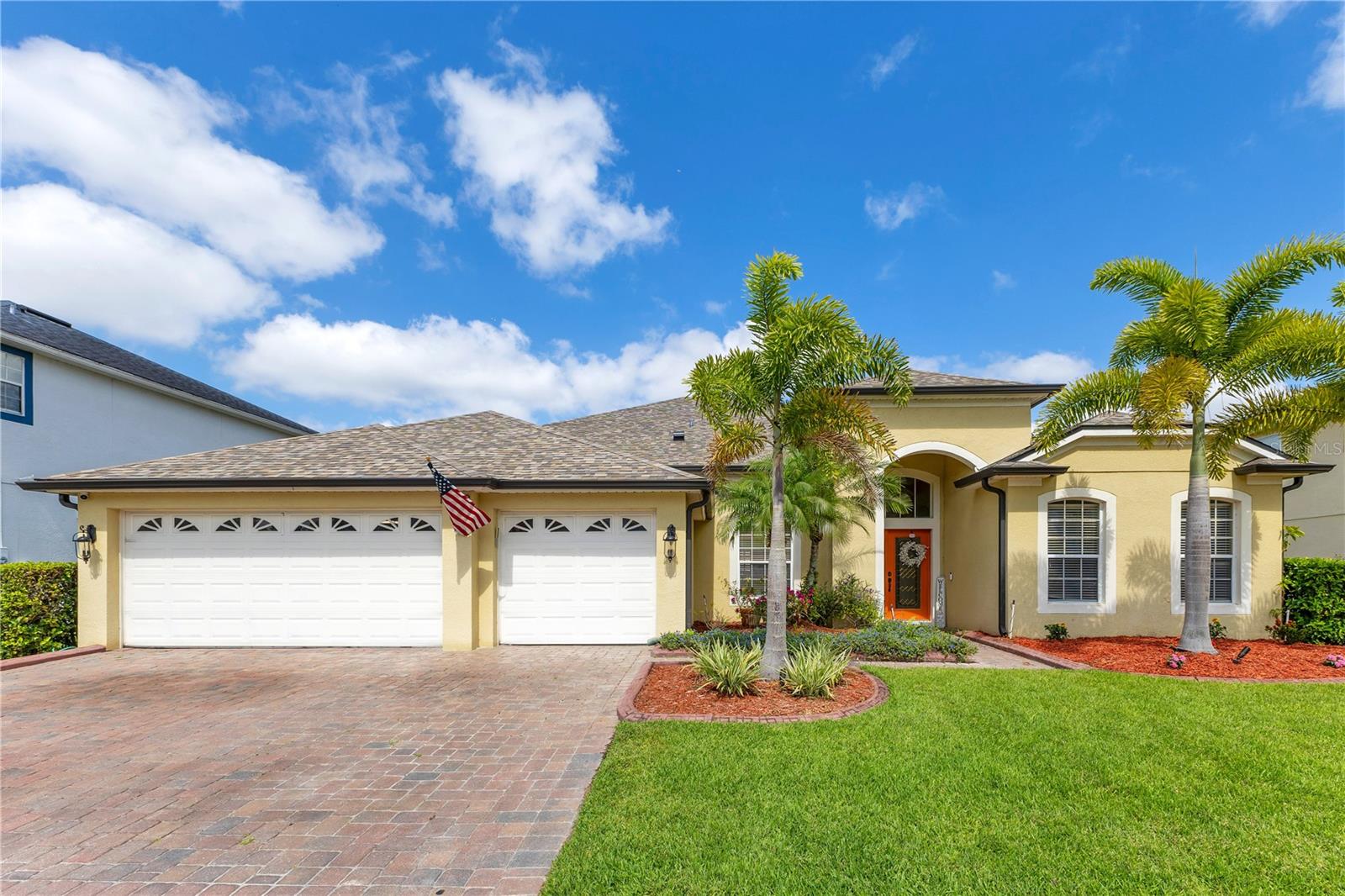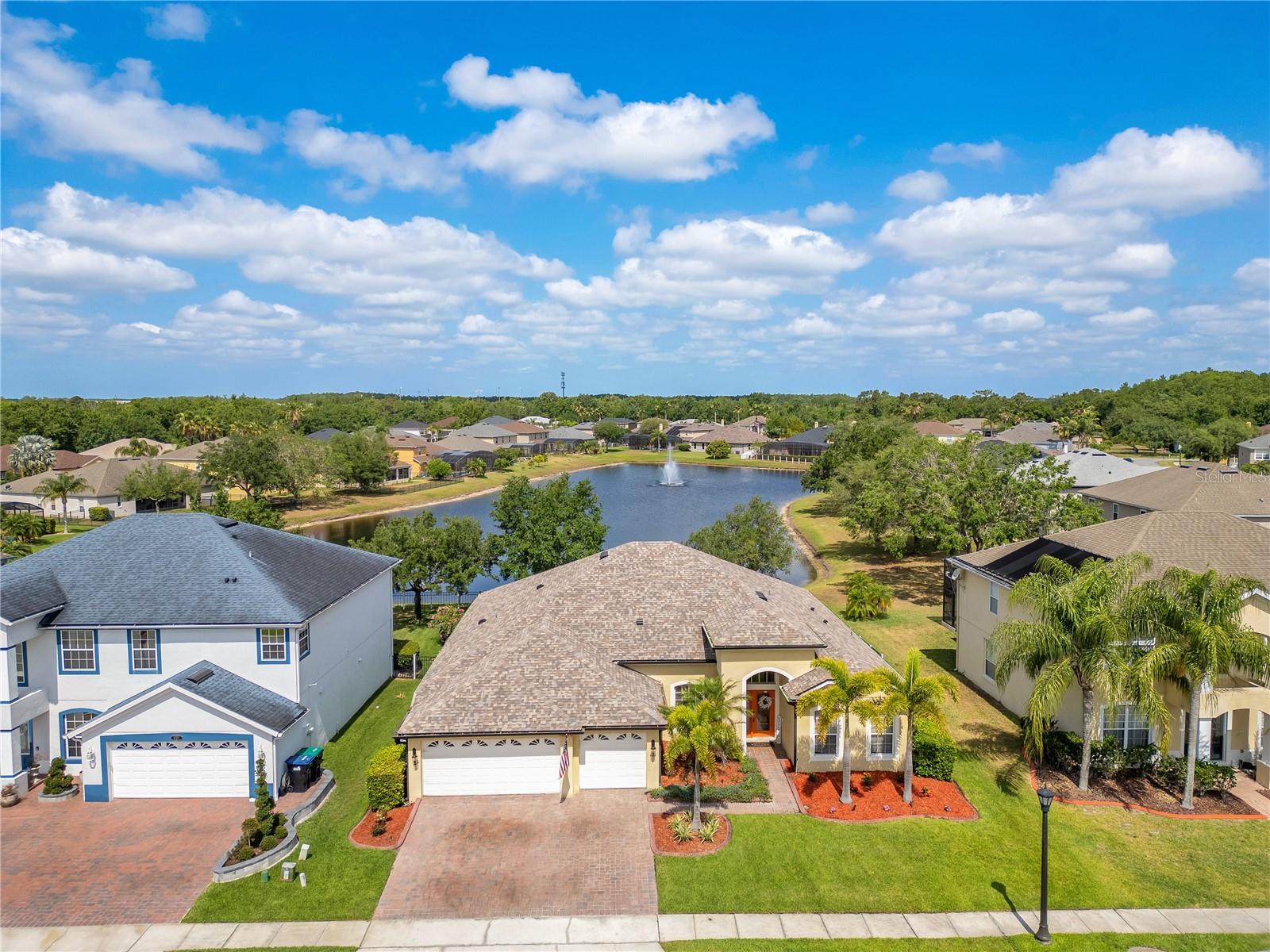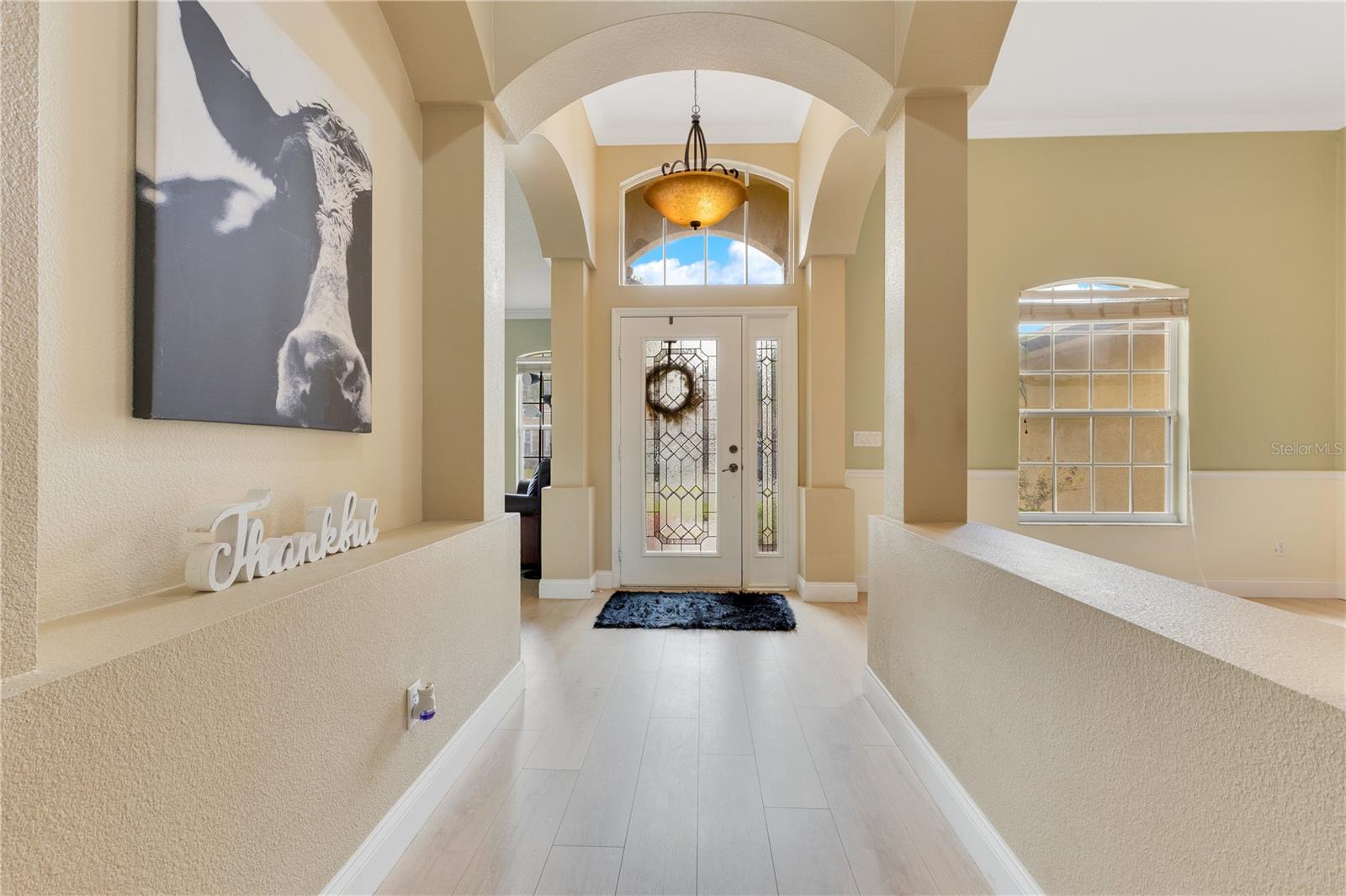16313 Birchwood Way, Orlando, FL 32828
$665,000
4
Beds
3
Baths
2,730
Sq Ft
Single Family
Active
Listed by
Rick Brown
Samantha Lee
Keller Williams Advantage 2 Realty
Last updated:
May 2, 2025, 12:07 PM
MLS#
O6304452
Source:
MFRMLS
About This Home
Home Facts
Single Family
3 Baths
4 Bedrooms
Built in 2005
Price Summary
665,000
$243 per Sq. Ft.
MLS #:
O6304452
Last Updated:
May 2, 2025, 12:07 PM
Added:
2 day(s) ago
Rooms & Interior
Bedrooms
Total Bedrooms:
4
Bathrooms
Total Bathrooms:
3
Full Bathrooms:
3
Interior
Living Area:
2,730 Sq. Ft.
Structure
Structure
Architectural Style:
Florida
Building Area:
3,619 Sq. Ft.
Year Built:
2005
Lot
Lot Size (Sq. Ft):
9,210
Finances & Disclosures
Price:
$665,000
Price per Sq. Ft:
$243 per Sq. Ft.
See this home in person
Attend an upcoming open house
Sun, May 4
01:30 PM - 04:30 PMContact an Agent
Yes, I would like more information from Coldwell Banker. Please use and/or share my information with a Coldwell Banker agent to contact me about my real estate needs.
By clicking Contact I agree a Coldwell Banker Agent may contact me by phone or text message including by automated means and prerecorded messages about real estate services, and that I can access real estate services without providing my phone number. I acknowledge that I have read and agree to the Terms of Use and Privacy Notice.
Contact an Agent
Yes, I would like more information from Coldwell Banker. Please use and/or share my information with a Coldwell Banker agent to contact me about my real estate needs.
By clicking Contact I agree a Coldwell Banker Agent may contact me by phone or text message including by automated means and prerecorded messages about real estate services, and that I can access real estate services without providing my phone number. I acknowledge that I have read and agree to the Terms of Use and Privacy Notice.


