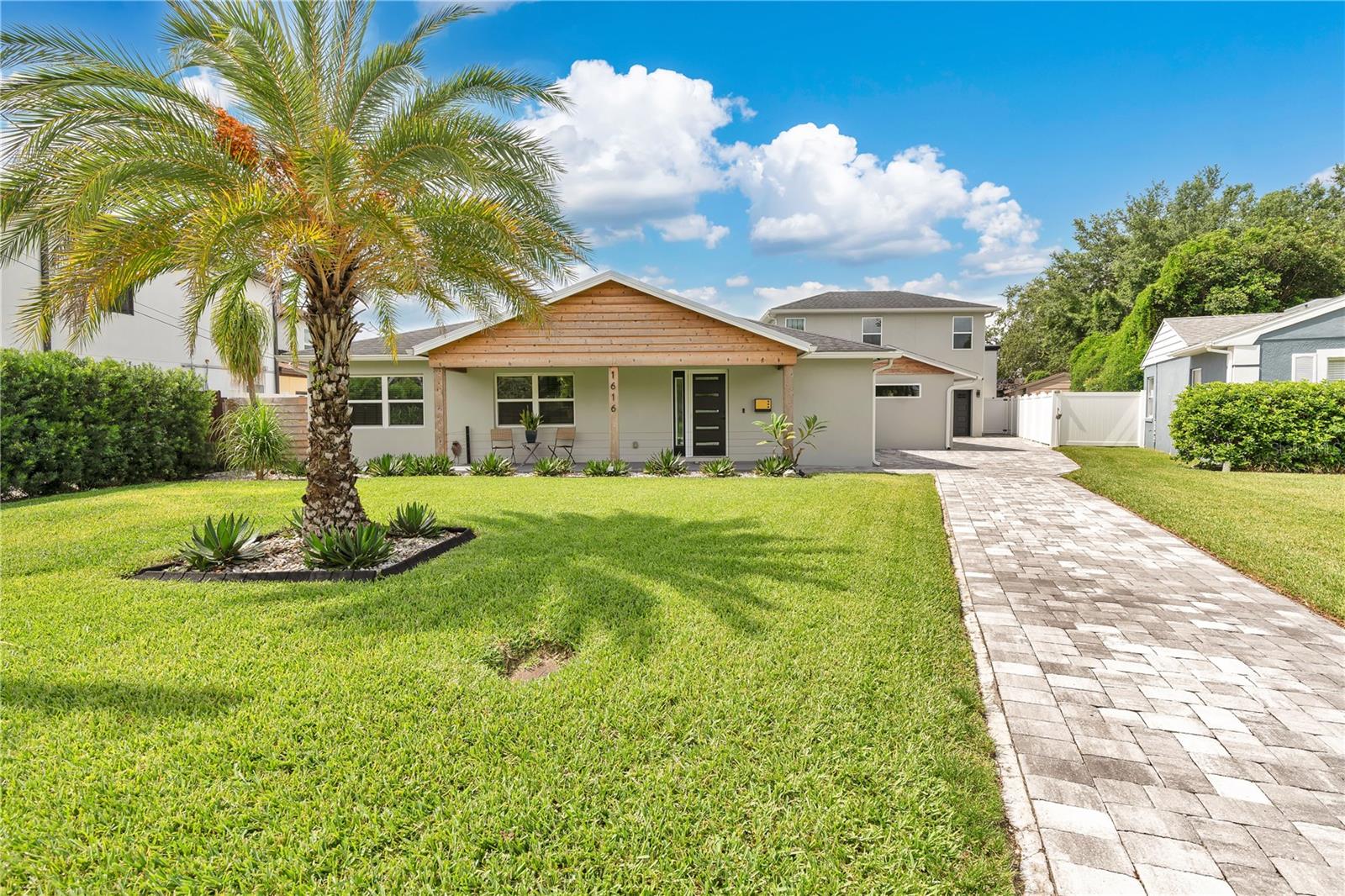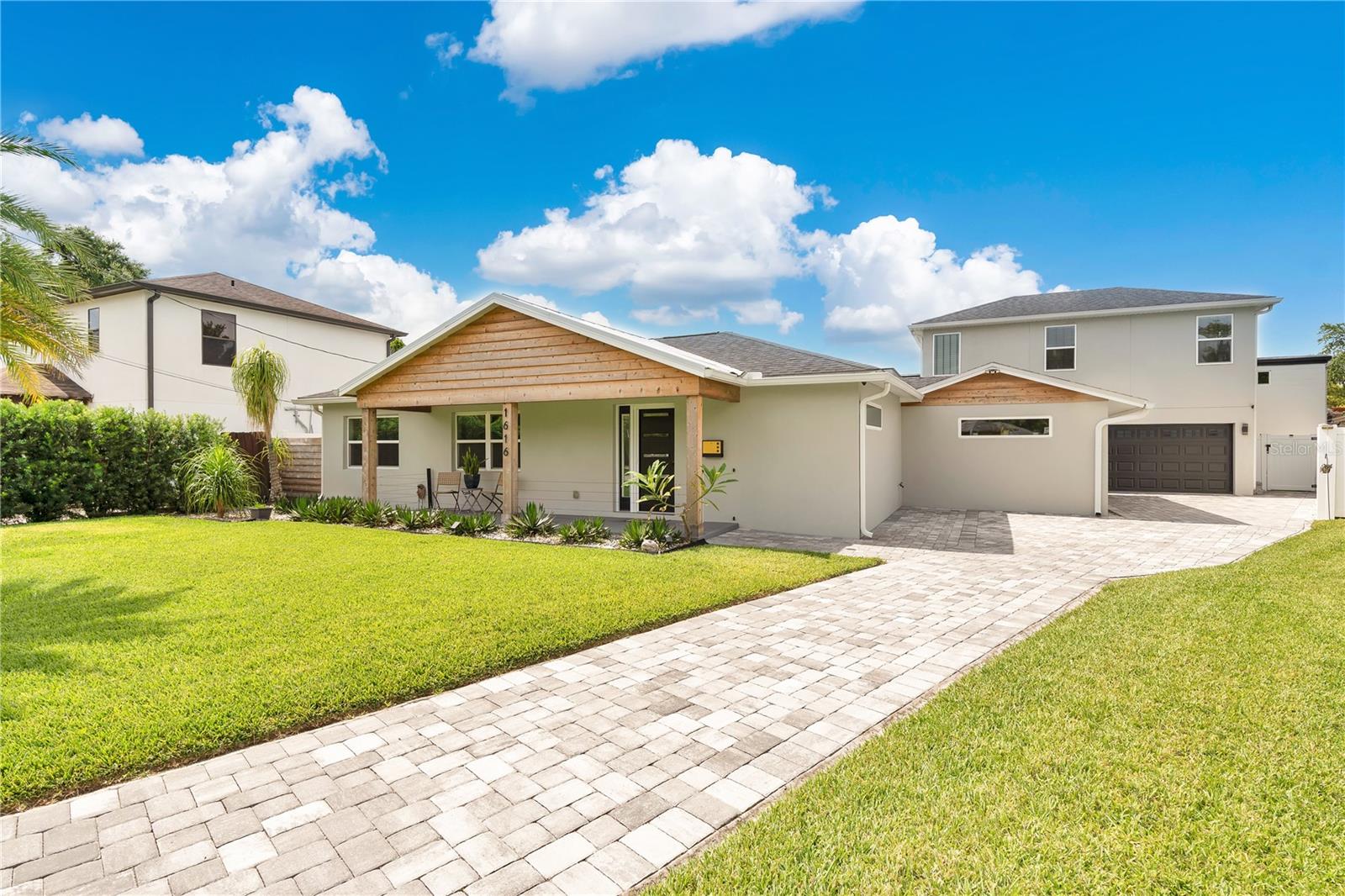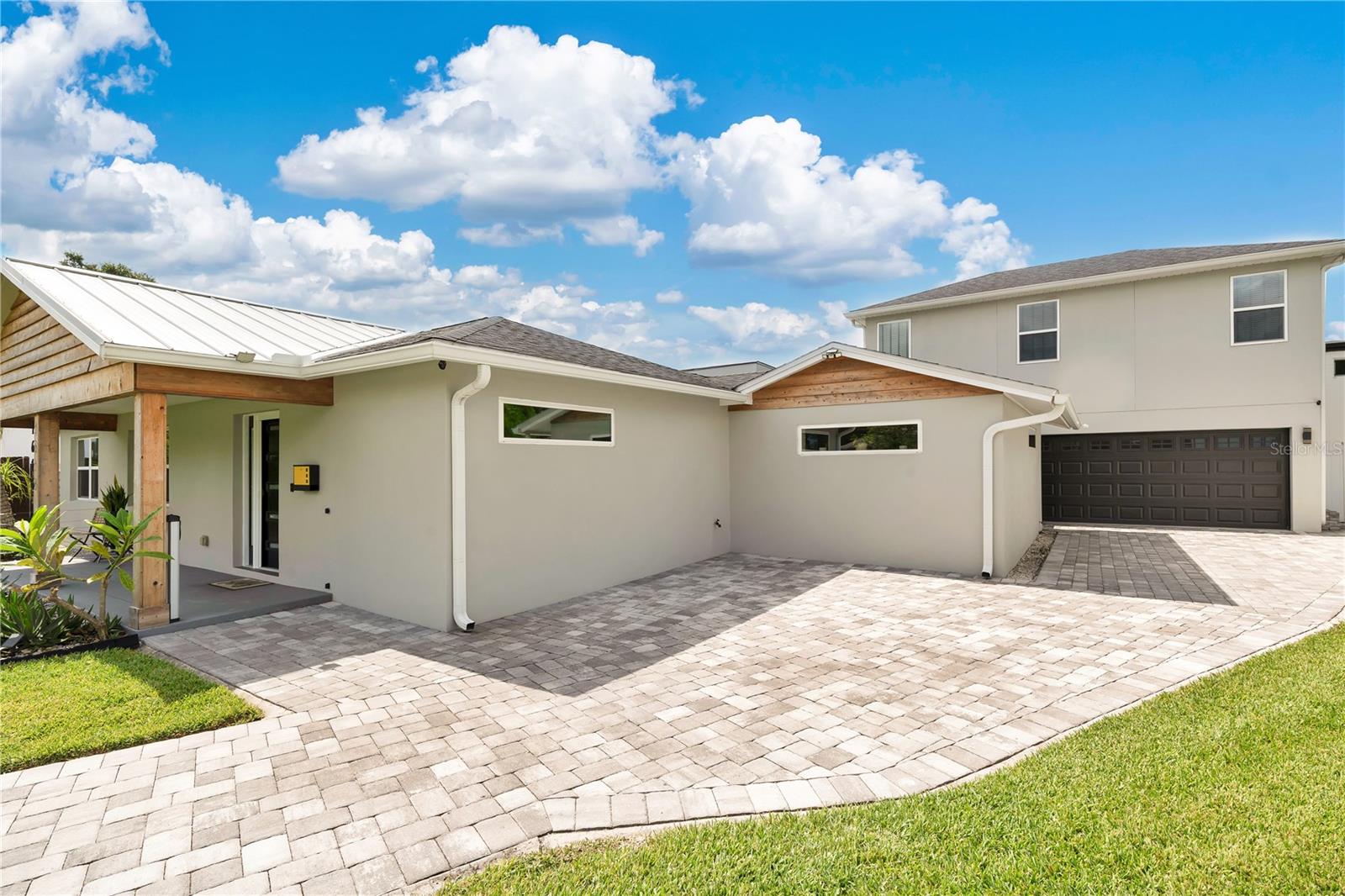1616 Tulane Street, Orlando, FL 32804
$1,049,900
4
Beds
3
Baths
2,305
Sq Ft
Single Family
Active
Listed by
Patricia Sullivan
Olde Town Brokers Inc
Last updated:
July 14, 2025, 06:42 PM
MLS#
O6325752
Source:
MFRMLS
About This Home
Home Facts
Single Family
3 Baths
4 Bedrooms
Built in 1951
Price Summary
1,049,900
$455 per Sq. Ft.
MLS #:
O6325752
Last Updated:
July 14, 2025, 06:42 PM
Added:
15 day(s) ago
Rooms & Interior
Bedrooms
Total Bedrooms:
4
Bathrooms
Total Bathrooms:
3
Full Bathrooms:
3
Interior
Living Area:
2,305 Sq. Ft.
Structure
Structure
Building Area:
2,995 Sq. Ft.
Year Built:
1951
Lot
Lot Size (Sq. Ft):
7,342
Finances & Disclosures
Price:
$1,049,900
Price per Sq. Ft:
$455 per Sq. Ft.
Contact an Agent
Yes, I would like more information from Coldwell Banker. Please use and/or share my information with a Coldwell Banker agent to contact me about my real estate needs.
By clicking Contact I agree a Coldwell Banker Agent may contact me by phone or text message including by automated means and prerecorded messages about real estate services, and that I can access real estate services without providing my phone number. I acknowledge that I have read and agree to the Terms of Use and Privacy Notice.
Contact an Agent
Yes, I would like more information from Coldwell Banker. Please use and/or share my information with a Coldwell Banker agent to contact me about my real estate needs.
By clicking Contact I agree a Coldwell Banker Agent may contact me by phone or text message including by automated means and prerecorded messages about real estate services, and that I can access real estate services without providing my phone number. I acknowledge that I have read and agree to the Terms of Use and Privacy Notice.


