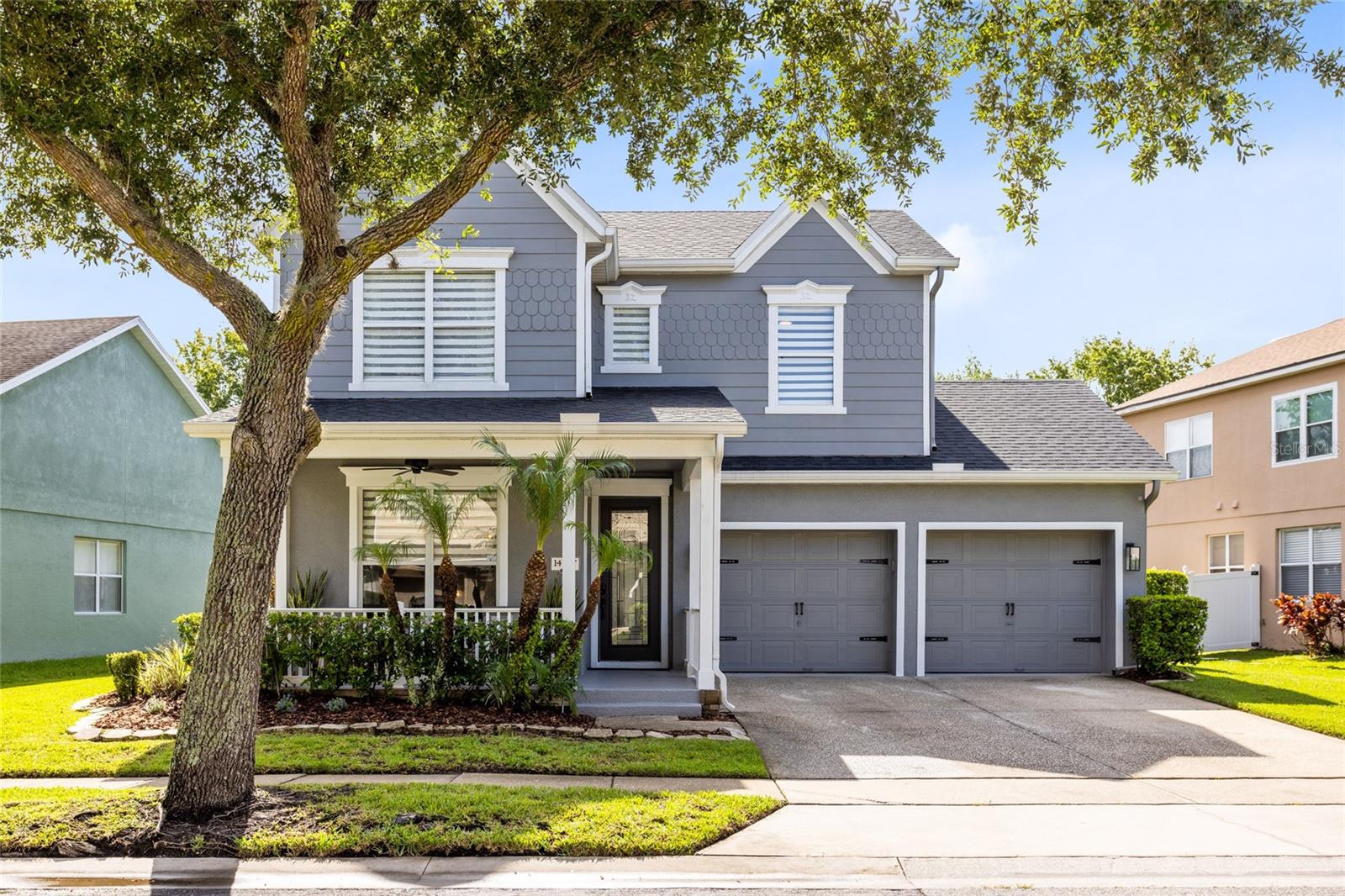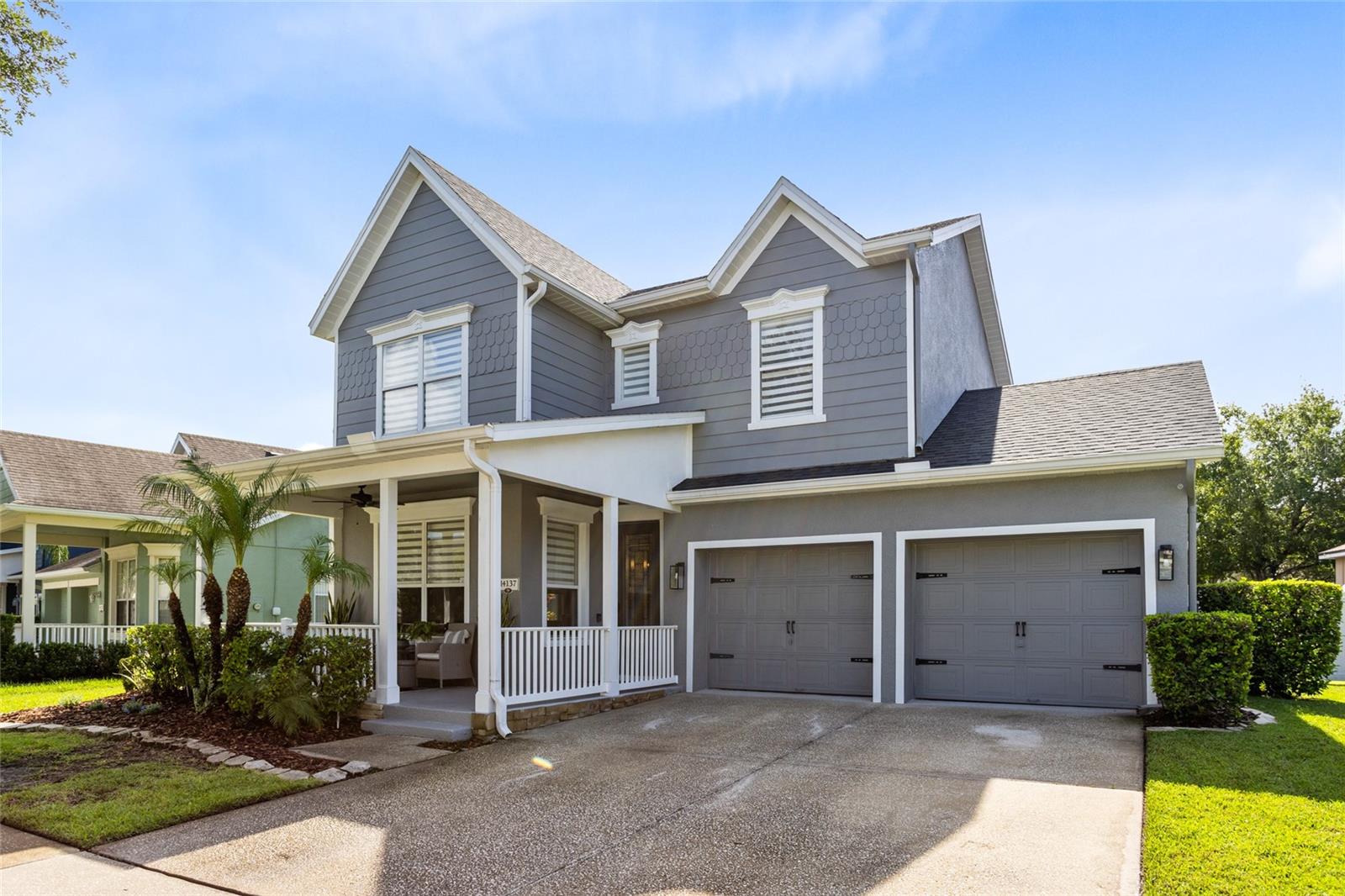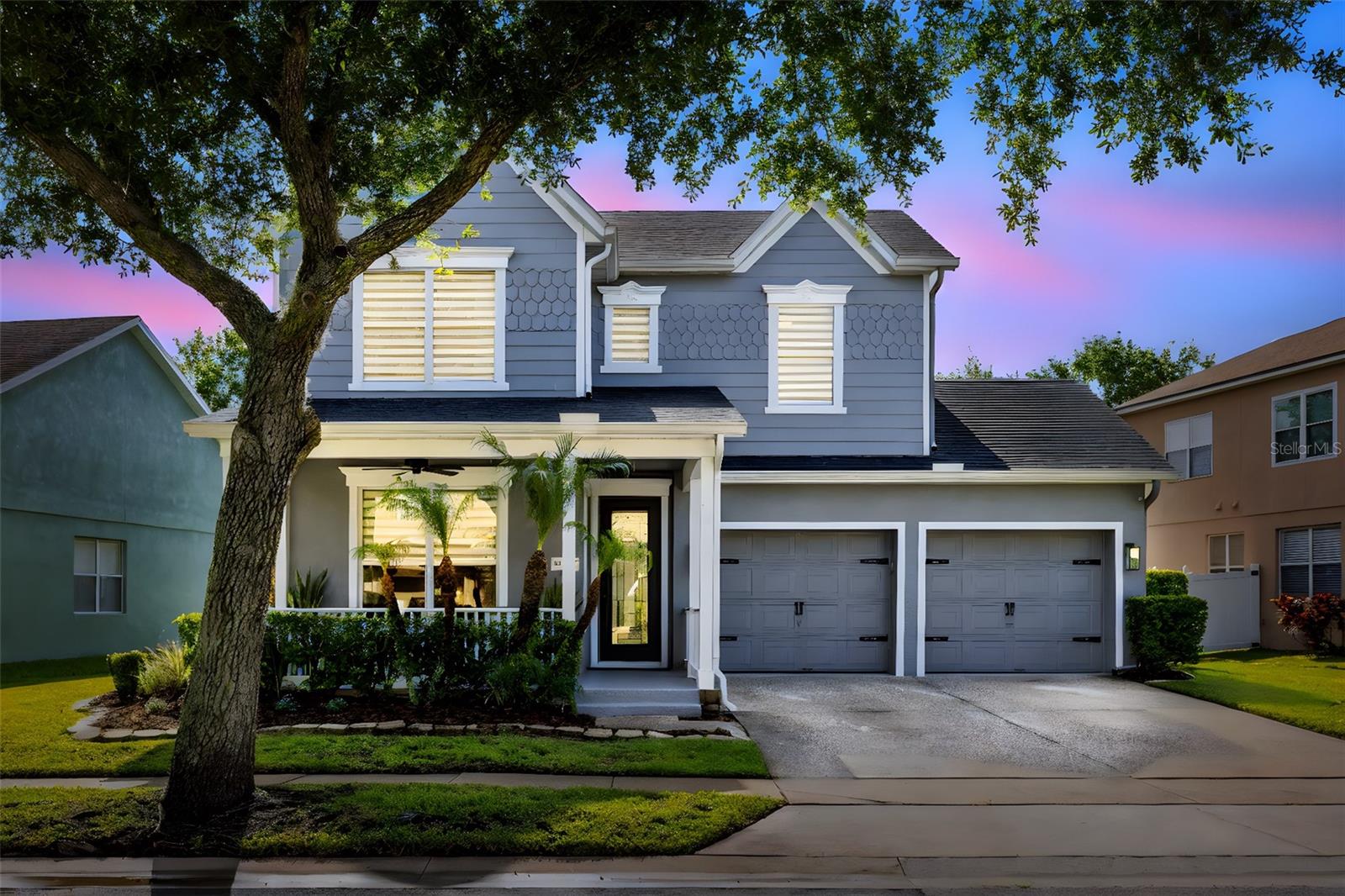


14137 Lake Live Oak Drive, Orlando, FL 32828
Active
Listed by
Crystal Adams
RE/MAX Innovation
Last updated:
July 18, 2025, 08:02 PM
MLS#
O6327519
Source:
MFRMLS
About This Home
Home Facts
Single Family
3 Baths
4 Bedrooms
Built in 2005
Price Summary
650,000
$283 per Sq. Ft.
MLS #:
O6327519
Last Updated:
July 18, 2025, 08:02 PM
Added:
3 day(s) ago
Rooms & Interior
Bedrooms
Total Bedrooms:
4
Bathrooms
Total Bathrooms:
3
Full Bathrooms:
2
Interior
Living Area:
2,292 Sq. Ft.
Structure
Structure
Architectural Style:
Contemporary
Building Area:
3,422 Sq. Ft.
Year Built:
2005
Lot
Lot Size (Sq. Ft):
7,684
Finances & Disclosures
Price:
$650,000
Price per Sq. Ft:
$283 per Sq. Ft.
Contact an Agent
Yes, I would like more information from Coldwell Banker. Please use and/or share my information with a Coldwell Banker agent to contact me about my real estate needs.
By clicking Contact I agree a Coldwell Banker Agent may contact me by phone or text message including by automated means and prerecorded messages about real estate services, and that I can access real estate services without providing my phone number. I acknowledge that I have read and agree to the Terms of Use and Privacy Notice.
Contact an Agent
Yes, I would like more information from Coldwell Banker. Please use and/or share my information with a Coldwell Banker agent to contact me about my real estate needs.
By clicking Contact I agree a Coldwell Banker Agent may contact me by phone or text message including by automated means and prerecorded messages about real estate services, and that I can access real estate services without providing my phone number. I acknowledge that I have read and agree to the Terms of Use and Privacy Notice.