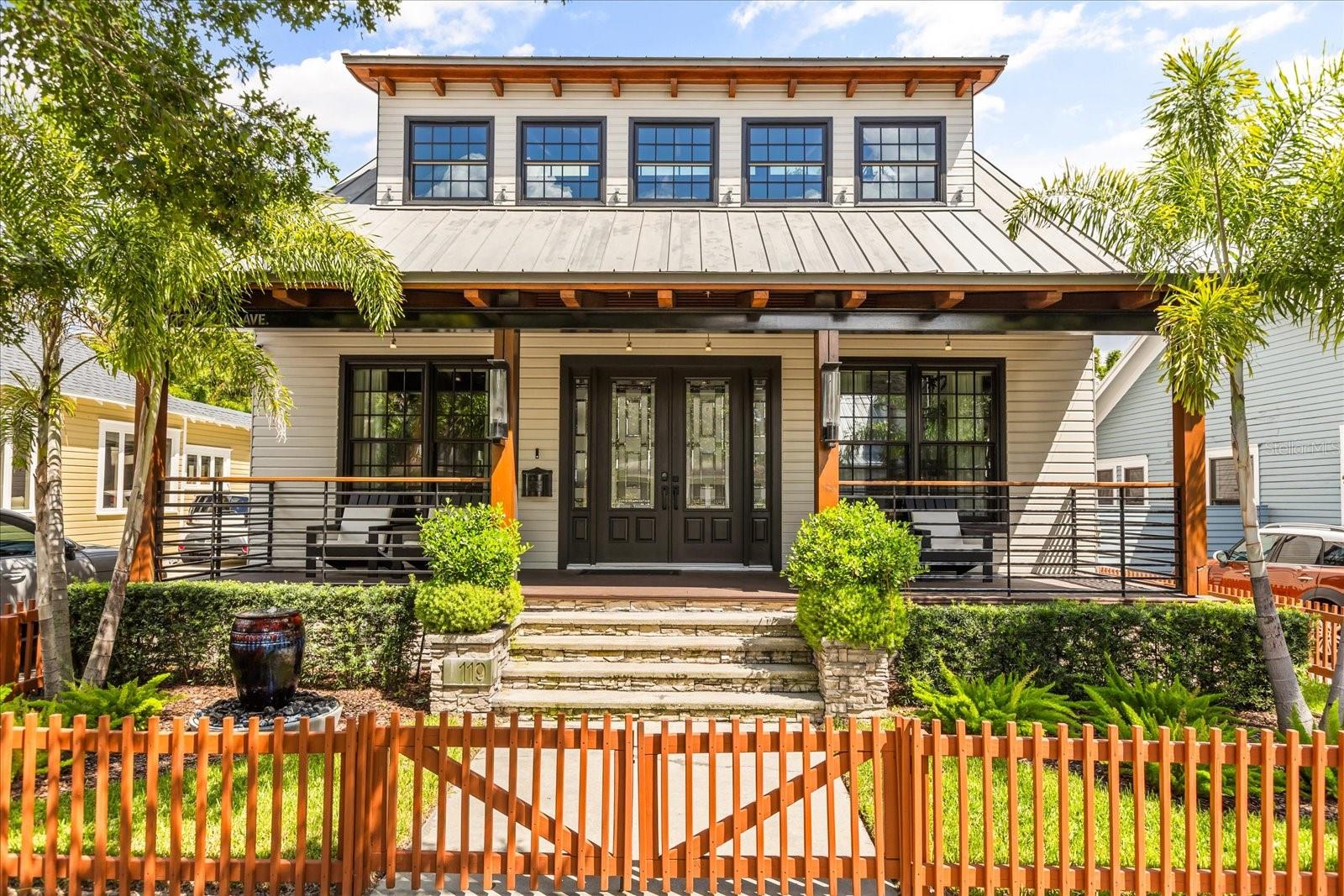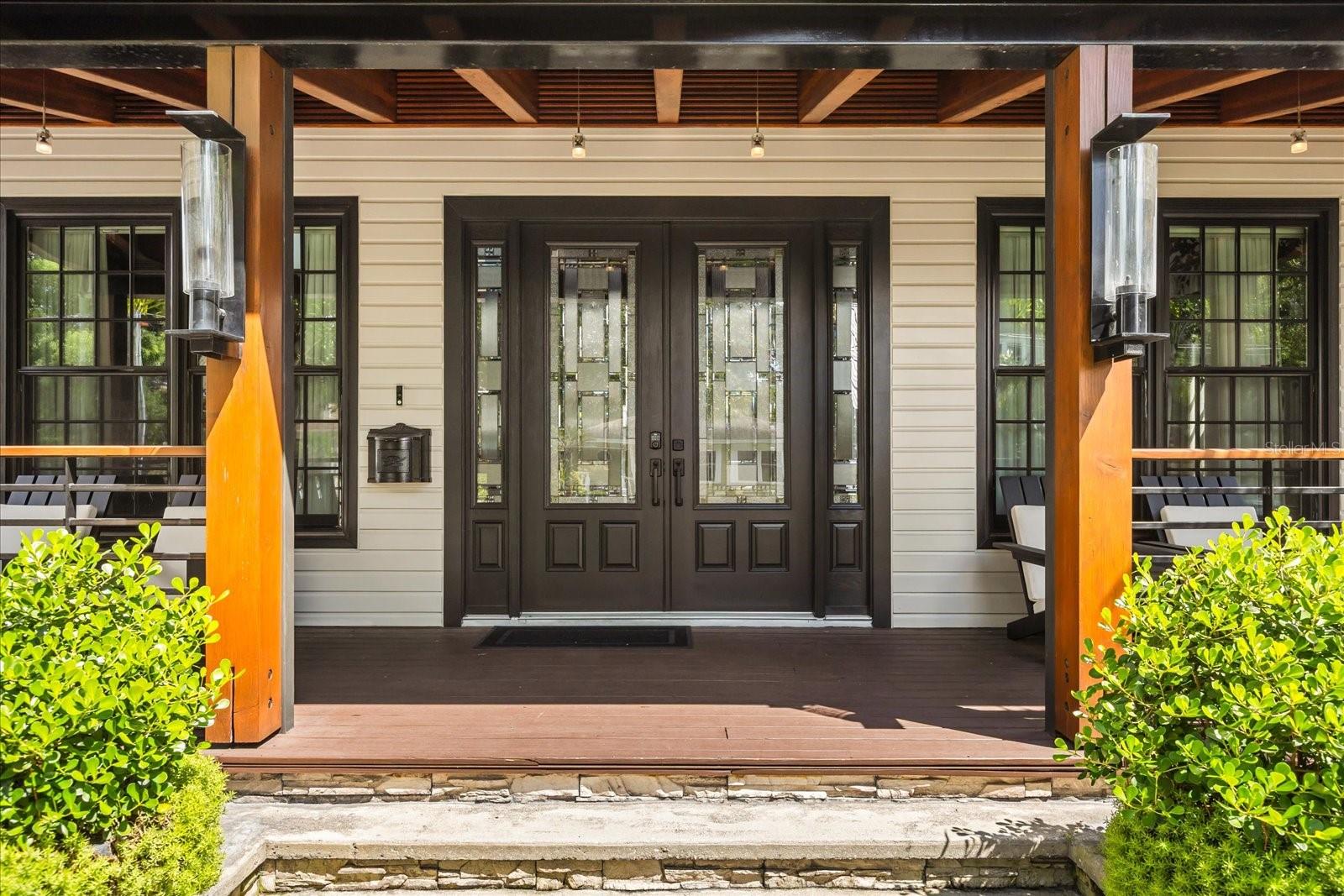119 N Hyer Avenue, Orlando, FL 32801
$2,195,000
4
Beds
5
Baths
4,278
Sq Ft
Single Family
Active
Listed by
Beatrice Miranda
Metro City Realty
Last updated:
September 20, 2025, 12:29 PM
MLS#
O6341609
Source:
MFRMLS
About This Home
Home Facts
Single Family
5 Baths
4 Bedrooms
Built in 2010
Price Summary
2,195,000
$513 per Sq. Ft.
MLS #:
O6341609
Last Updated:
September 20, 2025, 12:29 PM
Added:
3 day(s) ago
Rooms & Interior
Bedrooms
Total Bedrooms:
4
Bathrooms
Total Bathrooms:
5
Full Bathrooms:
4
Interior
Living Area:
4,278 Sq. Ft.
Structure
Structure
Architectural Style:
Contemporary, Cottage, Craftsman, Custom, Elevated
Building Area:
6,230 Sq. Ft.
Year Built:
2010
Lot
Lot Size (Sq. Ft):
11,486
Finances & Disclosures
Price:
$2,195,000
Price per Sq. Ft:
$513 per Sq. Ft.
Contact an Agent
Yes, I would like more information from Coldwell Banker. Please use and/or share my information with a Coldwell Banker agent to contact me about my real estate needs.
By clicking Contact I agree a Coldwell Banker Agent may contact me by phone or text message including by automated means and prerecorded messages about real estate services, and that I can access real estate services without providing my phone number. I acknowledge that I have read and agree to the Terms of Use and Privacy Notice.
Contact an Agent
Yes, I would like more information from Coldwell Banker. Please use and/or share my information with a Coldwell Banker agent to contact me about my real estate needs.
By clicking Contact I agree a Coldwell Banker Agent may contact me by phone or text message including by automated means and prerecorded messages about real estate services, and that I can access real estate services without providing my phone number. I acknowledge that I have read and agree to the Terms of Use and Privacy Notice.


